2720 Arbor Lane, Ontario, CA 91762
Local realty services provided by:Better Homes and Gardens Real Estate Royal & Associates
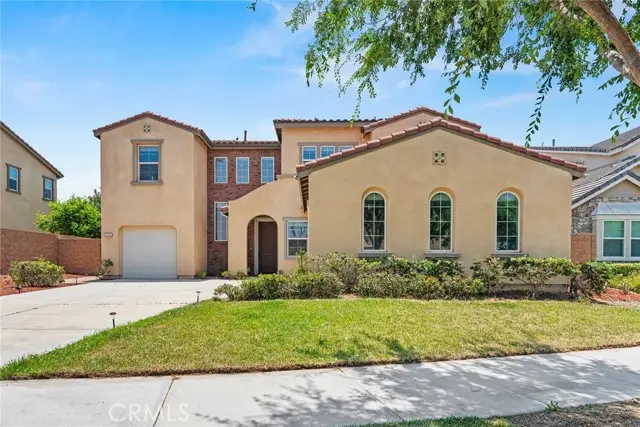
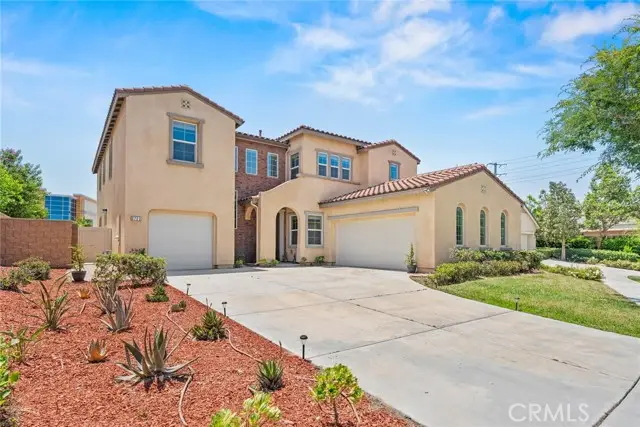
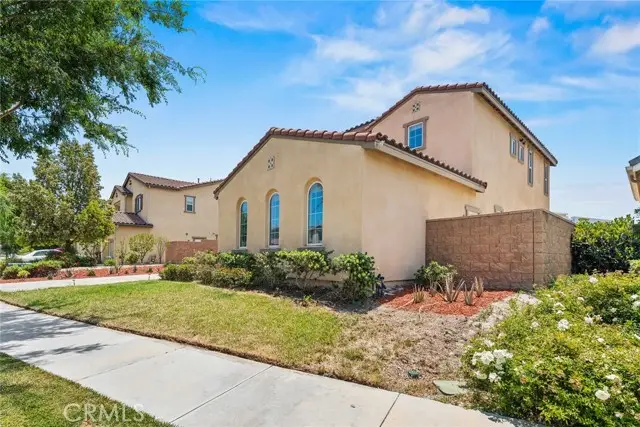
2720 Arbor Lane,Ontario, CA 91762
$1,048,000
- 5 Beds
- 4 Baths
- 3,568 sq. ft.
- Single family
- Active
Listed by:doreen du
Office:irn realty
MLS#:CRTR25116455
Source:CA_BRIDGEMLS
Price summary
- Price:$1,048,000
- Price per sq. ft.:$293.72
- Monthly HOA dues:$154
About this home
Stunning and Spacious Home with Upgrades and Natural Light. Welcome to this exquisite home in the master-planned community of Park Place in Ontario Ranch. Built in 2017, this beautifully upgraded residence offers 5 bedrooms, 3.5 bathrooms, 3-car garage, 3,568 SQFT of living space, and an expansive 8,106 SQFT lot--plenty of room for the entire family and more. Step inside to discover a thoughtfully designed layout with numerous upgrades throughout. Abundant natural light pours through large windows in every room. Elegant wood-look vinyl flooring runs seamlessly through the home, complemented by recessed lighting and modern open-rail staircases and hallways that elevate the home’s contemporary style. The grand entryway with soaring ceilings leads to a formal dining room--perfect for impressing your guests. A separate study room offers a quiet space to work or relax without disturbing others. The inviting living room centers around a cozy fireplace and flows seamlessly into a chef’s kitchen featuring a large granite island, full cooktop backsplash and a walk-in pantry. A private guest suite and a separate bathroom are tucked away on the main floor, providing comfort and privacy for visitors or multi-generational living. Upstairs in the west wing, the primary suite offers a peace
Contact an agent
Home facts
- Year built:2017
- Listing Id #:CRTR25116455
- Added:63 day(s) ago
- Updated:August 15, 2025 at 02:32 PM
Rooms and interior
- Bedrooms:5
- Total bathrooms:4
- Full bathrooms:3
- Living area:3,568 sq. ft.
Heating and cooling
- Cooling:Central Air
- Heating:Central
Structure and exterior
- Year built:2017
- Building area:3,568 sq. ft.
- Lot area:0.19 Acres
Finances and disclosures
- Price:$1,048,000
- Price per sq. ft.:$293.72
New listings near 2720 Arbor Lane
- New
 $775,000Active4 beds 3 baths1,870 sq. ft.
$775,000Active4 beds 3 baths1,870 sq. ft.2943 Alder Creek Drive, Ontario, CA 91761
MLS# CRCV25182383Listed by: AGENCY 8 REAL ESTATE GROUP - New
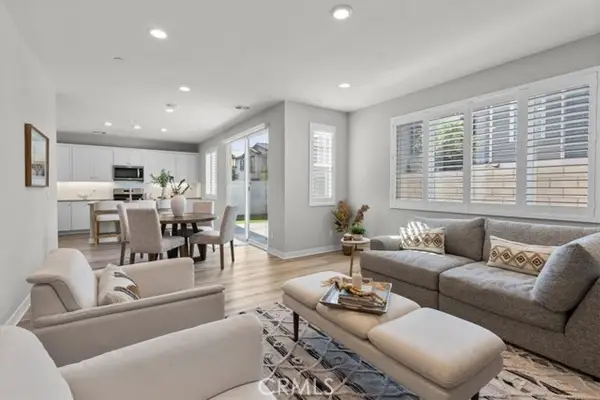 $788,000Active4 beds 3 baths2,053 sq. ft.
$788,000Active4 beds 3 baths2,053 sq. ft.3930 E Crisanta Privado, Ontario, CA 91761
MLS# CRCV25183151Listed by: CAL AMERICAN HOMES - New
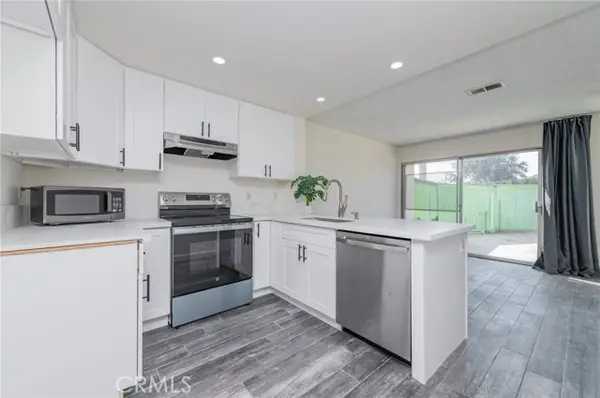 $478,000Active2 beds 2 baths1,372 sq. ft.
$478,000Active2 beds 2 baths1,372 sq. ft.952 Pinyon Court, Ontario, CA 91762
MLS# CRCV25183949Listed by: EXP REALTY OF CALIFORNIA INC - New
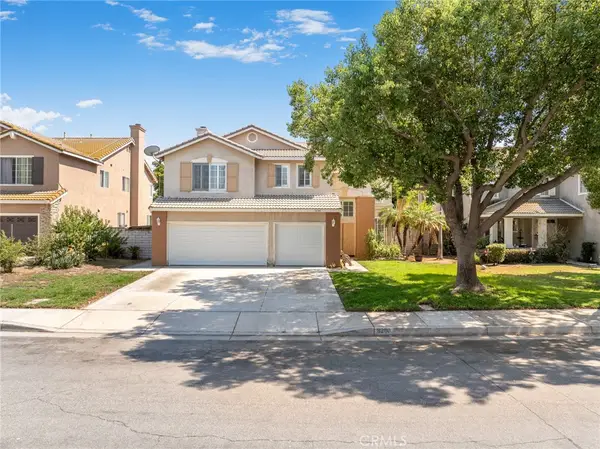 $899,000Active4 beds 3 baths2,993 sq. ft.
$899,000Active4 beds 3 baths2,993 sq. ft.3280 Stallion Street, Ontario, CA 91761
MLS# WS25184324Listed by: IRN REALTY - New
 $1,690,000Active-- beds -- baths
$1,690,000Active-- beds -- baths653 W Belmont Street, Ontario, CA 91762
MLS# OC25184094Listed by: OPTION WEST REALTY - New
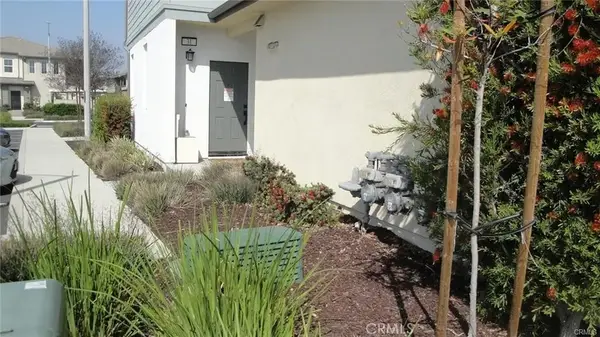 $622,800Active3 beds 3 baths1,554 sq. ft.
$622,800Active3 beds 3 baths1,554 sq. ft.2350 S Via Esplanade #31, Ontario, CA 91762
MLS# CV25182602Listed by: COLDWELL BANKER LEADERS - New
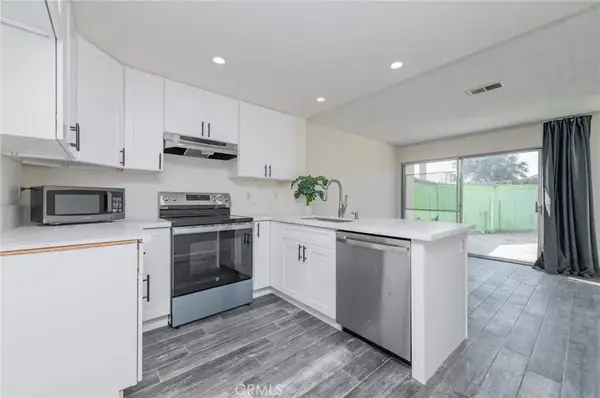 $478,000Active2 beds 2 baths1,372 sq. ft.
$478,000Active2 beds 2 baths1,372 sq. ft.952 Pinyon Court, Ontario, CA 91762
MLS# CV25183949Listed by: EXP REALTY OF CALIFORNIA INC - New
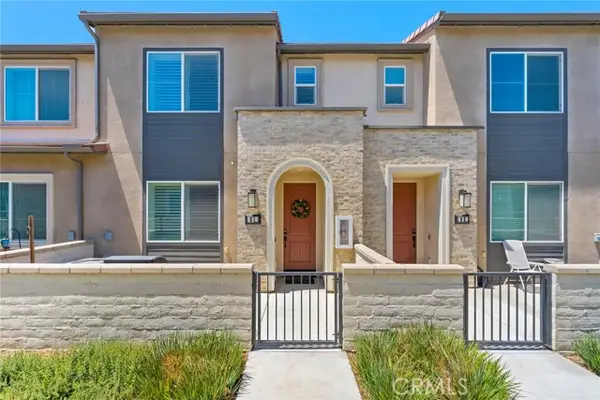 $595,000Active3 beds 3 baths1,396 sq. ft.
$595,000Active3 beds 3 baths1,396 sq. ft.3591 E Moonlight Street #21, Ontario, CA 91761
MLS# CRCV25181552Listed by: ROA CALIFORNIA INC - New
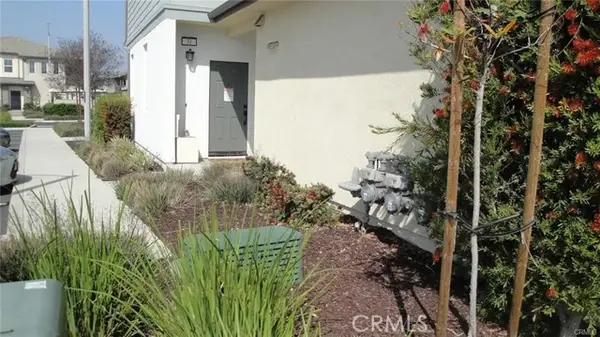 $622,800Active3 beds 3 baths1,554 sq. ft.
$622,800Active3 beds 3 baths1,554 sq. ft.2350 S Via Esplanade #31, Ontario, CA 91762
MLS# CRCV25182602Listed by: COLDWELL BANKER LEADERS - New
 $485,000Active2 beds 3 baths1,107 sq. ft.
$485,000Active2 beds 3 baths1,107 sq. ft.1031 S Palmetto Avenue #J7, Ontario, CA 91762
MLS# CRIG25180670Listed by: KW COLLEGE PARK
