2786 Arbor Lane, Ontario, CA 91762
Local realty services provided by:Better Homes and Gardens Real Estate Royal & Associates
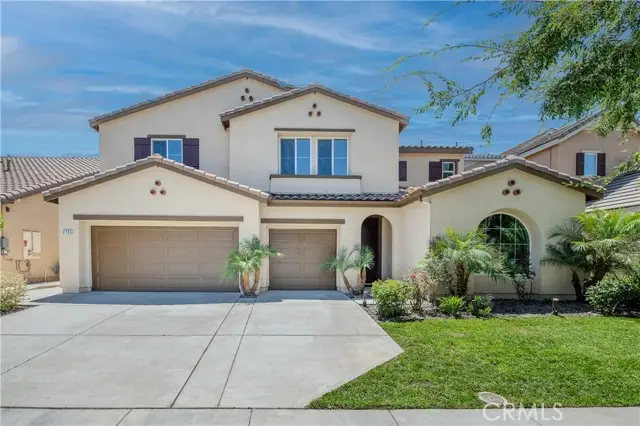
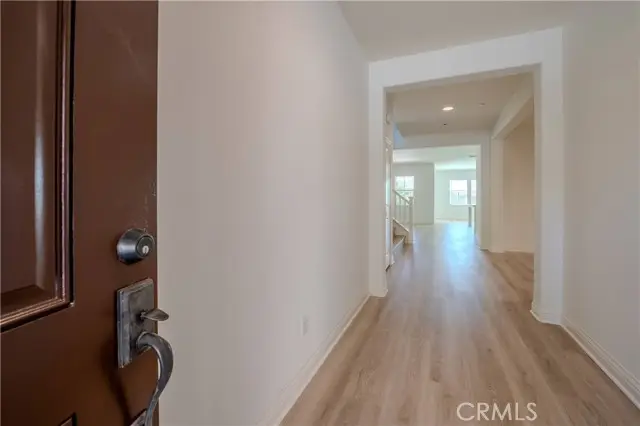

2786 Arbor Lane,Ontario, CA 91762
$1,200,000
- 5 Beds
- 5 Baths
- 3,984 sq. ft.
- Single family
- Active
Listed by:kathy xiao
Office:irn realty
MLS#:CRTR25157683
Source:CA_BRIDGEMLS
Price summary
- Price:$1,200,000
- Price per sq. ft.:$301.2
- Monthly HOA dues:$168
About this home
Experience luxury living in Ontario Pack Place community. The house is south and north facing and very bright. Owner has newly spent nearly $80,000 to renovate the entire house. The whole house is completely painted inside and outside with new wood flooring, just like a new house. Interior footage of the house is 3,984sq. The house has 5 bedroom, 4 bathrooms, one study room, one formal dining room, and a large loft upstairs. The kitchen is extra-large with big Granite Island and great storage space. There is a suite downstairs, which is very suitable for relatives and friends to stay temporarily. Front and backyard landscaping are beautiful with 6,300sq ft lot and a California patio. The surrounding environment is beautiful and quiet. Walking distance to community center for fitness, hosting a party and enjoy all the community amenities. Public transportation is very convenient. There are many shopping centers and restaurants nearby. Hurry up to see your dream house, a rare opportunity that you won't want to miss.
Contact an agent
Home facts
- Year built:2017
- Listing Id #:CRTR25157683
- Added:18 day(s) ago
- Updated:August 15, 2025 at 02:44 PM
Rooms and interior
- Bedrooms:5
- Total bathrooms:5
- Full bathrooms:4
- Living area:3,984 sq. ft.
Heating and cooling
- Cooling:Ceiling Fan(s), Whole House Fan
- Heating:Central, Electric, Natural Gas
Structure and exterior
- Year built:2017
- Building area:3,984 sq. ft.
- Lot area:0.14 Acres
Finances and disclosures
- Price:$1,200,000
- Price per sq. ft.:$301.2
New listings near 2786 Arbor Lane
- New
 $775,000Active4 beds 3 baths1,870 sq. ft.
$775,000Active4 beds 3 baths1,870 sq. ft.2943 Alder Creek Drive, Ontario, CA 91761
MLS# CRCV25182383Listed by: AGENCY 8 REAL ESTATE GROUP - New
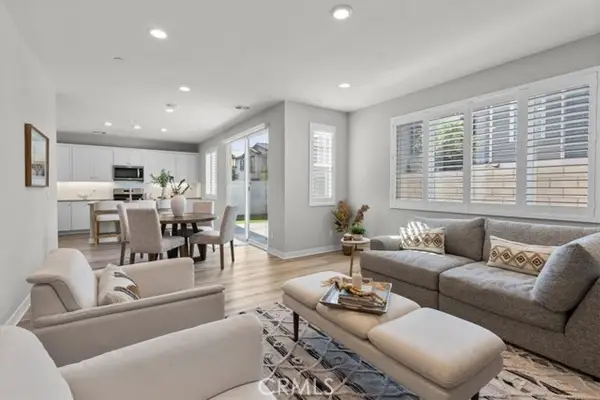 $788,000Active4 beds 3 baths2,053 sq. ft.
$788,000Active4 beds 3 baths2,053 sq. ft.3930 E Crisanta Privado, Ontario, CA 91761
MLS# CRCV25183151Listed by: CAL AMERICAN HOMES - New
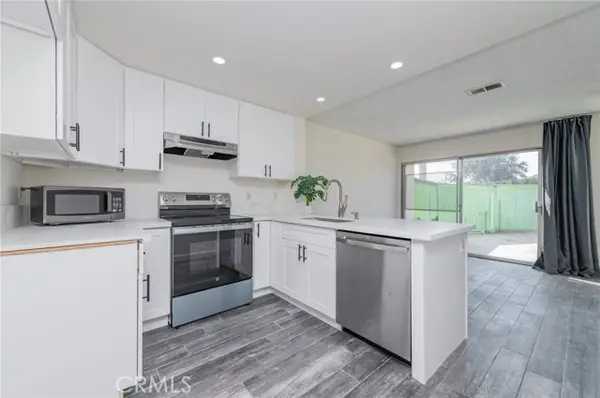 $478,000Active2 beds 2 baths1,372 sq. ft.
$478,000Active2 beds 2 baths1,372 sq. ft.952 Pinyon Court, Ontario, CA 91762
MLS# CRCV25183949Listed by: EXP REALTY OF CALIFORNIA INC - New
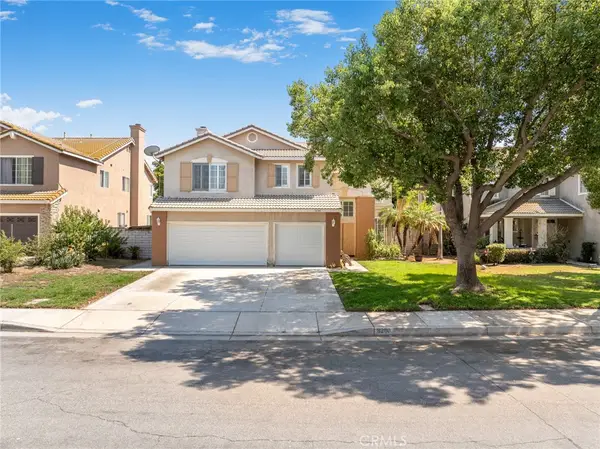 $899,000Active4 beds 3 baths2,993 sq. ft.
$899,000Active4 beds 3 baths2,993 sq. ft.3280 Stallion Street, Ontario, CA 91761
MLS# WS25184324Listed by: IRN REALTY - New
 $1,690,000Active-- beds -- baths
$1,690,000Active-- beds -- baths653 W Belmont Street, Ontario, CA 91762
MLS# OC25184094Listed by: OPTION WEST REALTY - New
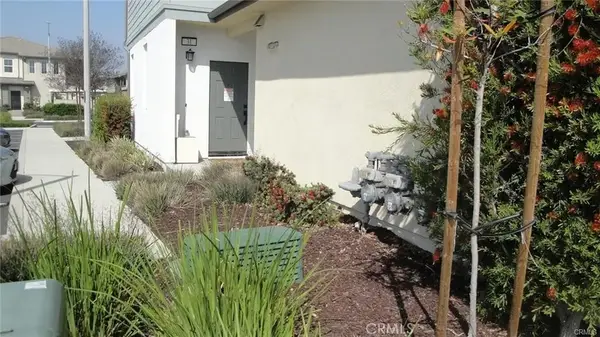 $622,800Active3 beds 3 baths1,554 sq. ft.
$622,800Active3 beds 3 baths1,554 sq. ft.2350 S Via Esplanade #31, Ontario, CA 91762
MLS# CV25182602Listed by: COLDWELL BANKER LEADERS - New
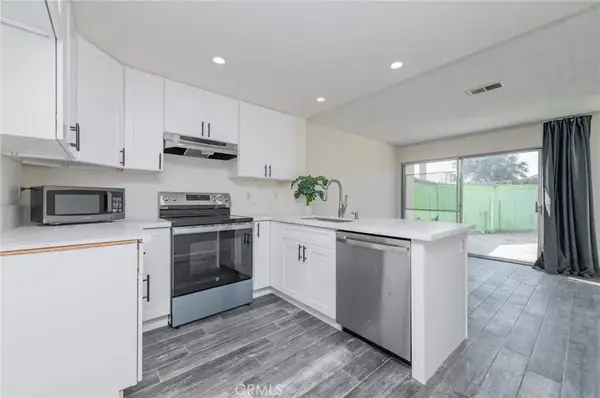 $478,000Active2 beds 2 baths1,372 sq. ft.
$478,000Active2 beds 2 baths1,372 sq. ft.952 Pinyon Court, Ontario, CA 91762
MLS# CV25183949Listed by: EXP REALTY OF CALIFORNIA INC - New
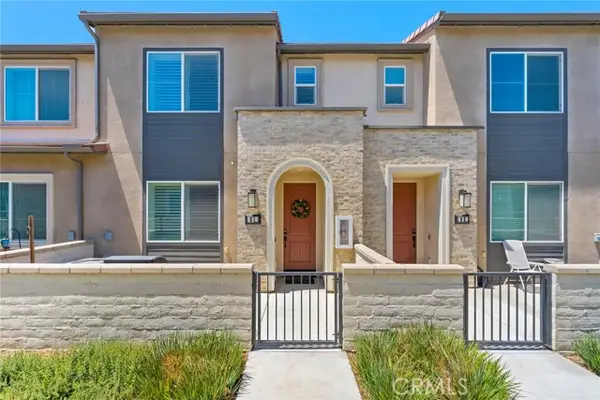 $595,000Active3 beds 3 baths1,396 sq. ft.
$595,000Active3 beds 3 baths1,396 sq. ft.3591 E Moonlight Street #21, Ontario, CA 91761
MLS# CRCV25181552Listed by: ROA CALIFORNIA INC - New
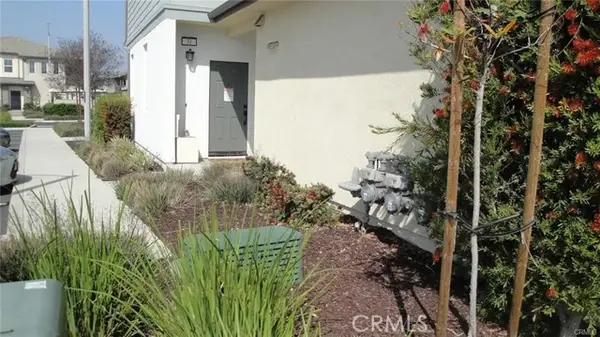 $622,800Active3 beds 3 baths1,554 sq. ft.
$622,800Active3 beds 3 baths1,554 sq. ft.2350 S Via Esplanade #31, Ontario, CA 91762
MLS# CRCV25182602Listed by: COLDWELL BANKER LEADERS - New
 $485,000Active2 beds 3 baths1,107 sq. ft.
$485,000Active2 beds 3 baths1,107 sq. ft.1031 S Palmetto Avenue #J7, Ontario, CA 91762
MLS# CRIG25180670Listed by: KW COLLEGE PARK
