2902 E Firecrest Drive, Ontario, CA 91761
Local realty services provided by:Better Homes and Gardens Real Estate Reliance Partners
2902 E Firecrest Drive,Ontario, CA 91761
$687,000
- 3 Beds
- 2 Baths
- 1,080 sq. ft.
- Single family
- Active
Listed by:robert murillo
Office:supreme realty
MLS#:CRDW25215402
Source:CAMAXMLS
Price summary
- Price:$687,000
- Price per sq. ft.:$636.11
About this home
An energy efficient homestead has been well loved and cared for by the owner. Preparing for retirement, Firecrest Homestead is searching for her next caretaker. With over a dozen fruit trees, five vegetable beds, two flower beds and a large patio, this homestead is ready to feed its next owner. This home features 3 bedrooms, 2 bathrooms, 1,080 living sqft and 8,600 sqft lot. This home features a remodeled kitchen, Quartz counter tops, kitchen is open to the living room with chimney, tile flooring throughout the home, Central A/C, dual paned windows and recessed lighting. Conveniently located next to three schools, the 60 freeway and a 15 minute walk to Starbucks, the home is centrally located and easily accessible to major amenities. The home is energy efficient, complete with solar panels to keep your electricity and AC costs low. Complete with solar panels and RV parking, a two car garage with plenty of driveway and a chicken coop makes this Energy Efficient Homestead ready for its next family and caretaker.
Contact an agent
Home facts
- Year built:1977
- Listing ID #:CRDW25215402
- Added:1 day(s) ago
- Updated:September 12, 2025 at 05:55 AM
Rooms and interior
- Bedrooms:3
- Total bathrooms:2
- Full bathrooms:2
- Living area:1,080 sq. ft.
Heating and cooling
- Cooling:Central Air
Structure and exterior
- Year built:1977
- Building area:1,080 sq. ft.
- Lot area:0.2 Acres
Utilities
- Water:Public
Finances and disclosures
- Price:$687,000
- Price per sq. ft.:$636.11
New listings near 2902 E Firecrest Drive
- New
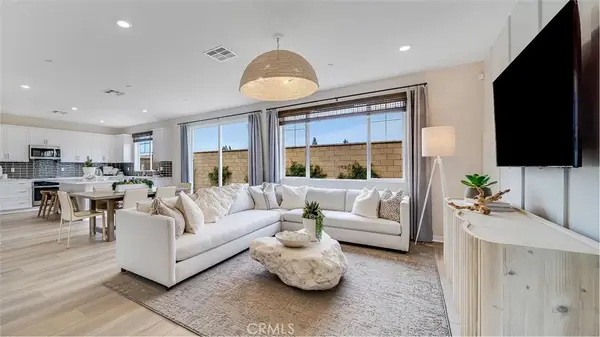 $787,890Active4 beds 3 baths2,188 sq. ft.
$787,890Active4 beds 3 baths2,188 sq. ft.2664 Birdsong Privado, Ontario, CA 91761
MLS# SW25215684Listed by: CENTURY 21 MASTERS - Open Sat, 1 to 4pmNew
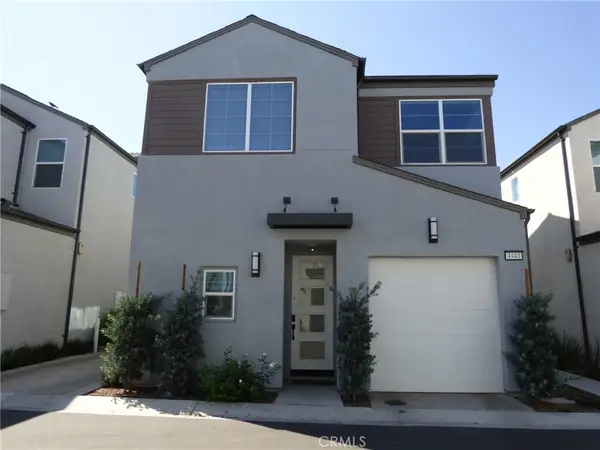 $648,000Active4 beds 3 baths1,490 sq. ft.
$648,000Active4 beds 3 baths1,490 sq. ft.4443 E Bryant Paseo, Ontario, CA 91762
MLS# TR25214227Listed by: INTEGRITY 26 INVESTMENTS, INC. - New
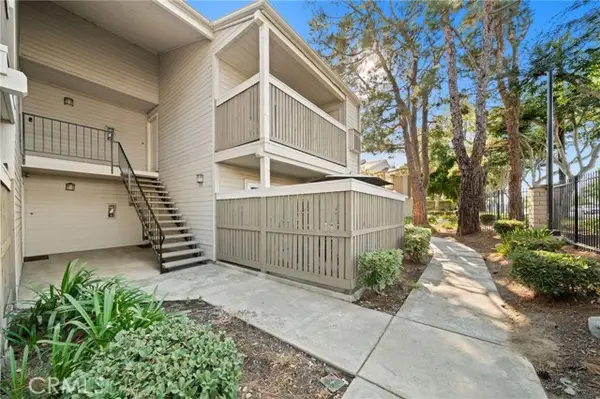 $399,900Active2 beds 2 baths845 sq. ft.
$399,900Active2 beds 2 baths845 sq. ft.1309 Mission Boulevard, Ontario, CA 91762
MLS# PW25204867Listed by: PACIFIC STERLING REALTY - Open Sun, 3 to 5pmNew
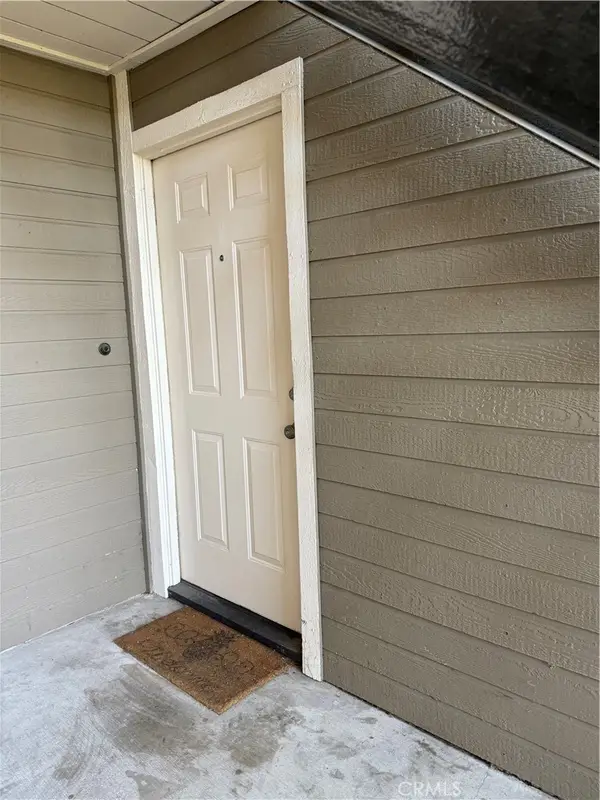 $359,800Active2 beds 1 baths710 sq. ft.
$359,800Active2 beds 1 baths710 sq. ft.1309 W Mission Boulevard #95, Ontario, CA 91762
MLS# CV25201214Listed by: RE/MAX CHAMPIONS - Open Sat, 1 to 4pmNew
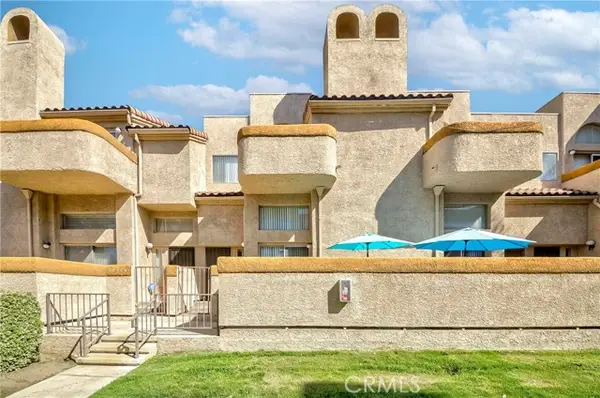 $519,000Active2 beds 3 baths1,364 sq. ft.
$519,000Active2 beds 3 baths1,364 sq. ft.2030 Bon View Ave #G, Ontario, CA 91761
MLS# PW25207765Listed by: RESHAPE REAL ESTATE - Open Sat, 1 to 4:30pmNew
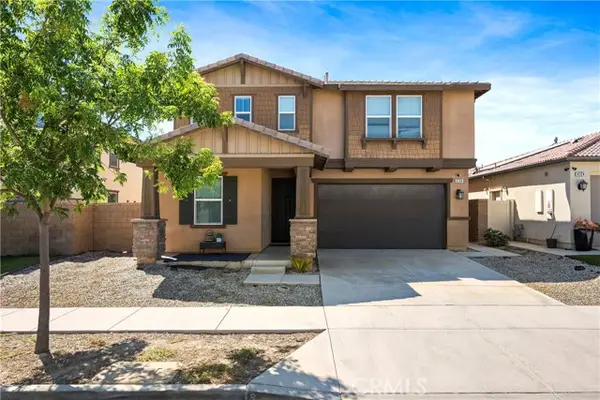 $868,000Active5 beds 3 baths2,886 sq. ft.
$868,000Active5 beds 3 baths2,886 sq. ft.4734 Rogers Way, Ontario, CA 91762
MLS# WS25210325Listed by: WETRUST REALTY - New
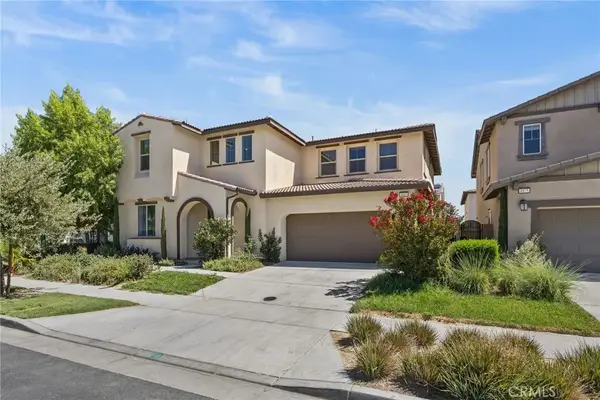 $1,018,000Active4 beds 4 baths3,381 sq. ft.
$1,018,000Active4 beds 4 baths3,381 sq. ft.4865 S Wilson Avenue, Ontario, CA 91762
MLS# WS25197571Listed by: PINNACLE REAL ESTATE GROUP - Open Sat, 11am to 3pmNew
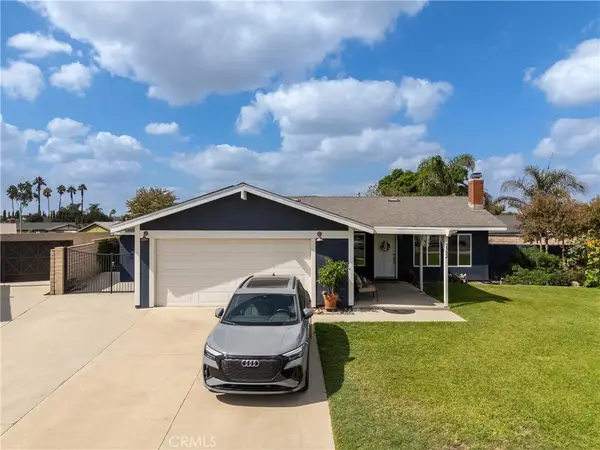 $687,000Active3 beds 2 baths1,080 sq. ft.
$687,000Active3 beds 2 baths1,080 sq. ft.2902 E Firecrest Drive, Ontario, CA 91761
MLS# DW25215402Listed by: SUPREME REALTY - New
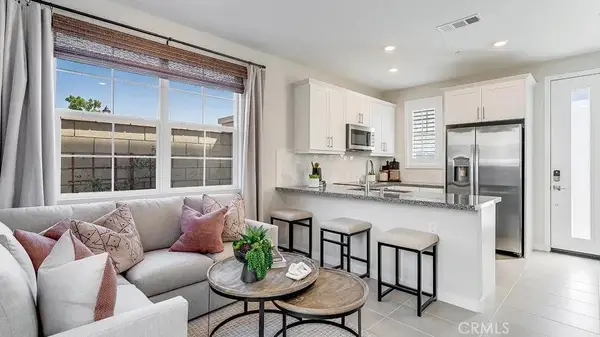 $532,624Active2 beds 3 baths1,082 sq. ft.
$532,624Active2 beds 3 baths1,082 sq. ft.2552 E Lincoln Paseo, Ontario, CA 91762
MLS# SW25214677Listed by: CENTURY 21 MASTERS
