2902 E Via Fiano, Ontario, CA 91764
Local realty services provided by:Better Homes and Gardens Real Estate Royal & Associates
2902 E Via Fiano,Ontario, CA 91764
$680,000
- 4 Beds
- 3 Baths
- 1,749 sq. ft.
- Townhouse
- Active
Listed by: xiao-long zhuang
Office: remax 2000 realty
MLS#:CRTR25233698
Source:CAMAXMLS
Price summary
- Price:$680,000
- Price per sq. ft.:$388.79
- Monthly HOA dues:$346
About this home
Welcome to 2902 E Via Fiano, a beautifully upgraded end-unit townhouse located in the desirable gated “Parkside†community of Ontario. Built in 2016, this modern 3-bedroom, 2.5-bath home offers approximately 1,749 sq ft of stylish living space filled with natural light from its many windows. The open-concept layout features upgraded laminate wood flooring, fresh interior paint, and a gourmet kitchen with stainless steel appliances. The front door opens to a serene, park-like greenbelt walkway, while a side door leads to a private yard. A spacious 2-car attached garage provides convenient access. Enjoy resort-style amenities including a large pool, clubhouse, fire pit, playgrounds, and beautifully landscaped open areas-all for an affordable HOA of about $346 per month. Ideally located near Cucamonga-Guasti Regional Park, Ontario Mills, Victoria Gardens, and major freeways, this home combines comfort, convenience, and community living in one perfect package.
Contact an agent
Home facts
- Year built:2016
- Listing ID #:CRTR25233698
- Added:2 day(s) ago
- Updated:November 26, 2025 at 03:02 PM
Rooms and interior
- Bedrooms:4
- Total bathrooms:3
- Full bathrooms:2
- Living area:1,749 sq. ft.
Heating and cooling
- Cooling:Central Air
- Heating:Central
Structure and exterior
- Year built:2016
- Building area:1,749 sq. ft.
- Lot area:0.05 Acres
Utilities
- Water:Public
Finances and disclosures
- Price:$680,000
- Price per sq. ft.:$388.79
New listings near 2902 E Via Fiano
- New
 $625,000Active3 beds 3 baths1,656 sq. ft.
$625,000Active3 beds 3 baths1,656 sq. ft.3144 E Chip Smith, Ontario, CA 91762
MLS# CROC25266304Listed by: ALTA REALTY GROUP CA, INC - Open Sun, 11am to 2pmNew
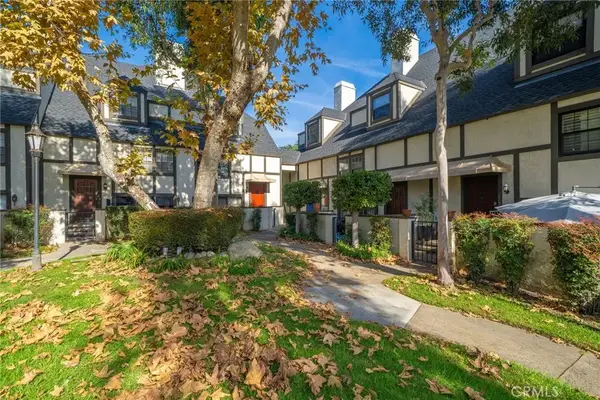 $475,000Active2 beds 4 baths1,798 sq. ft.
$475,000Active2 beds 4 baths1,798 sq. ft.115 E Rosewood Court, Ontario, CA 91764
MLS# CV25265621Listed by: COMPASS - New
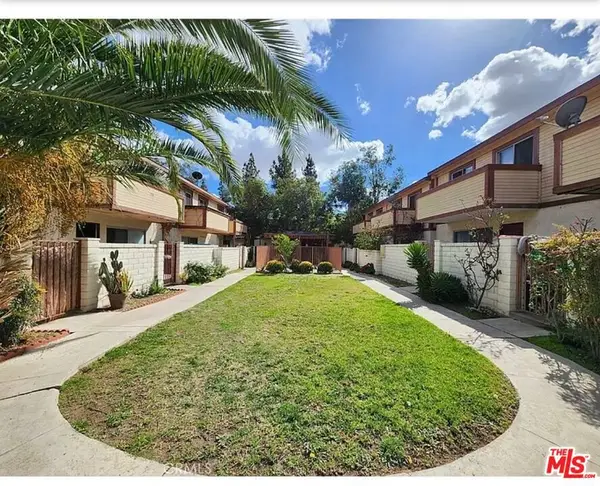 $440,000Active2 beds 2 baths1,038 sq. ft.
$440,000Active2 beds 2 baths1,038 sq. ft.1456 E 5th Street #4, Ontario, CA 91764
MLS# 25622467Listed by: TUCKER REALTY - New
 $680,000Active4 beds 3 baths1,749 sq. ft.
$680,000Active4 beds 3 baths1,749 sq. ft.2902 E Via Fiano, Ontario, CA 91764
MLS# TR25233698Listed by: REMAX 2000 REALTY - New
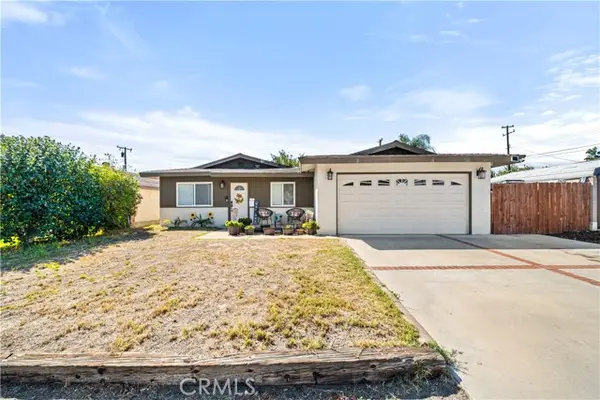 $699,000Active3 beds 2 baths1,625 sq. ft.
$699,000Active3 beds 2 baths1,625 sq. ft.1643 N Leeds, Ontario, CA 91764
MLS# CRIG25265103Listed by: TIEMPO REALTY - New
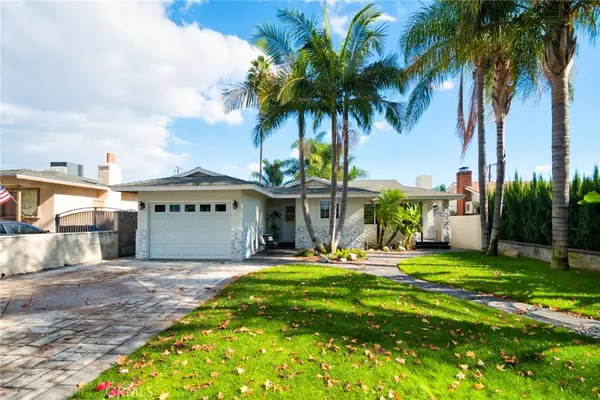 $775,000Active3 beds 2 baths1,199 sq. ft.
$775,000Active3 beds 2 baths1,199 sq. ft.1420 N Marcella, Ontario, CA 91764
MLS# TR25260908Listed by: CENTURY 21 MASTERS - New
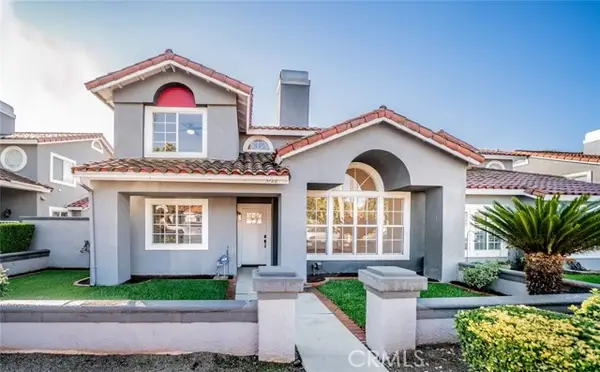 $675,000Active4 beds 3 baths1,855 sq. ft.
$675,000Active4 beds 3 baths1,855 sq. ft.3722 Strawberry Creek, Ontario, CA 91761
MLS# CRPW25264328Listed by: WEDGEWOOD HOMES REALTY - New
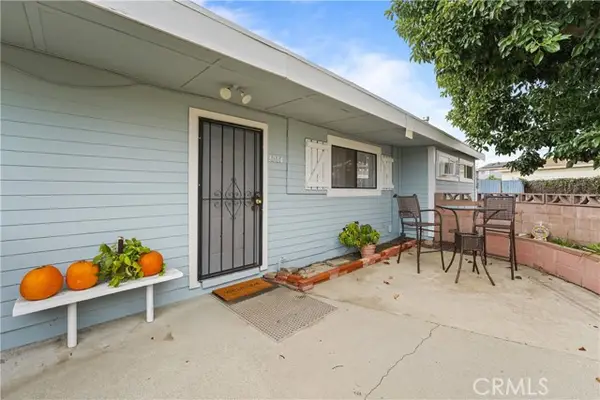 $699,000Active3 beds 2 baths888 sq. ft.
$699,000Active3 beds 2 baths888 sq. ft.2014 S San Antonio Avenue, Ontario, CA 91762
MLS# CROC25258558Listed by: EXP REALTY OF GREATER LOS ANGELES, INC. - New
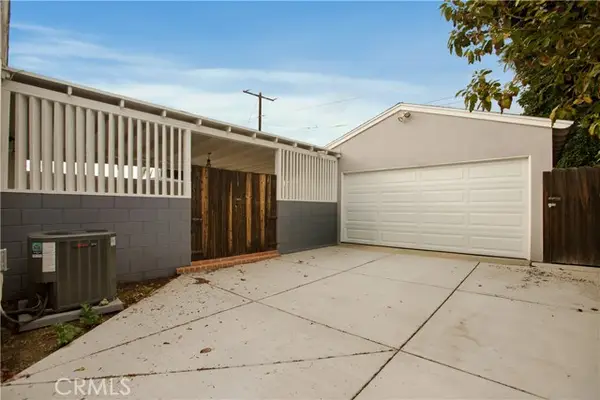 $639,000Active3 beds 2 baths1,254 sq. ft.
$639,000Active3 beds 2 baths1,254 sq. ft.924 W E, Ontario, CA 91762
MLS# CRCV25264322Listed by: VISMAR REAL ESTATE - New
 $988,800Active6 beds 5 baths3,047 sq. ft.
$988,800Active6 beds 5 baths3,047 sq. ft.3382 E Aspen, Ontario, CA 91761
MLS# CRCV25261834Listed by: BERKSHIRE HATH HM SVCS CA PROP
