3275 E Midsummer Privado #4, Ontario, CA 91762
Local realty services provided by:Better Homes and Gardens Real Estate Royal & Associates
3275 E Midsummer Privado #4,Ontario, CA 91762
$550,000
- 3 Beds
- 3 Baths
- 1,344 sq. ft.
- Townhouse
- Pending
Listed by:samuel culver
Office:realty one group homelink
MLS#:CRCV25086576
Source:CA_BRIDGEMLS
Price summary
- Price:$550,000
- Price per sq. ft.:$409.23
- Monthly HOA dues:$134
About this home
Hello and WELCOME home. This new townhouse is located in the new and upcoming area of New Haven and Ontario Ranch area. In you community you have a large field for kids to play at. Jungle gym for them to climb on. When the weather warms up a fantastic pool to cool off in. And, a hot tub to relax in. If you are a dog person. There is a great dog park with an area for large dogs, and an area for small dogs. There is a BBQ area for you to host an outdoor event with friends, family and you neighbors. looking for a quiet spot to enjoy a cool breeze and a good book. Picnic table are ready for you. That is what is inside you new community. The school district that you will be in has a great selection of schools for you to choose from. Your main high school being Colony High. Which is located off Riverside and Just east of Haven. Your new home is located with in walking distance of shopping and dinning in the Stater Brothers shopping center. A short drive away you have more shopping, dinning and entertainment right off Limonite and Hamner in Eastvale. You also have the Ontario Mills Mall with more shopping, dinning and entertain options. I thank you for your time and look forward to showing you your new home. All the best.
Contact an agent
Home facts
- Year built:2018
- Listing ID #:CRCV25086576
- Added:162 day(s) ago
- Updated:October 03, 2025 at 07:27 AM
Rooms and interior
- Bedrooms:3
- Total bathrooms:3
- Full bathrooms:2
- Living area:1,344 sq. ft.
Heating and cooling
- Cooling:Central Air
- Heating:Central
Structure and exterior
- Year built:2018
- Building area:1,344 sq. ft.
- Lot area:0.02 Acres
Finances and disclosures
- Price:$550,000
- Price per sq. ft.:$409.23
New listings near 3275 E Midsummer Privado #4
- New
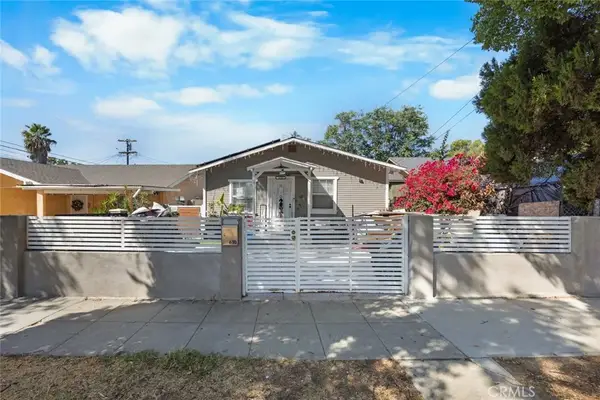 $500,000Active2 beds 1 baths702 sq. ft.
$500,000Active2 beds 1 baths702 sq. ft.610 S Vine, Ontario, CA 91762
MLS# PW25223351Listed by: RE/MAX NEW DIMENSION - New
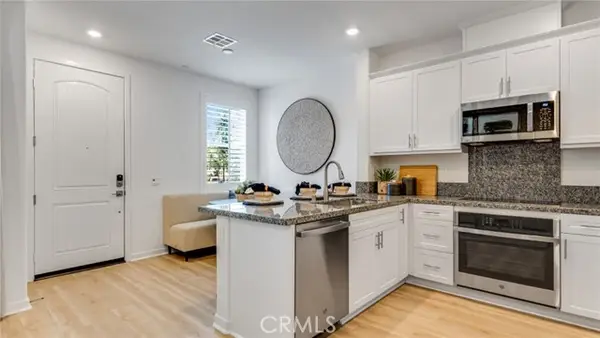 $575,000Active3 beds 3 baths1,314 sq. ft.
$575,000Active3 beds 3 baths1,314 sq. ft.4235 S Gasly Paseo, Ontario, CA 91762
MLS# CRSW25230390Listed by: CENTURY 21 MASTERS - New
 $448,000Active2 beds 2 baths1,087 sq. ft.
$448,000Active2 beds 2 baths1,087 sq. ft.2620 S Montego, Ontario, CA 91761
MLS# CRIG25226286Listed by: SMART SELL REAL ESTATE - New
 $674,888Active3 beds 3 baths1,758 sq. ft.
$674,888Active3 beds 3 baths1,758 sq. ft.3137 E Chip Smith, Ontario, CA 91762
MLS# CV25228291Listed by: NEST REAL ESTATE - New
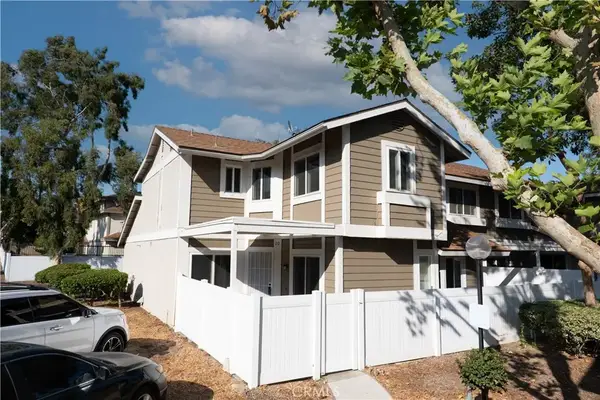 $460,000Active2 beds 2 baths1,000 sq. ft.
$460,000Active2 beds 2 baths1,000 sq. ft.1650 S Campus #20, Ontario, CA 91761
MLS# CV25230101Listed by: JOSEPH MIRAFLOR, BROKER - New
 $617,200Active3 beds 3 baths1,593 sq. ft.
$617,200Active3 beds 3 baths1,593 sq. ft.2804 E Schumacher Paseo, Ontario, CA 91762
MLS# SW25230401Listed by: CENTURY 21 MASTERS - New
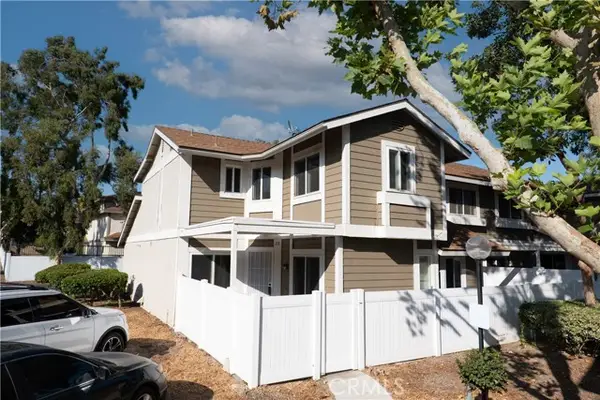 $460,000Active2 beds 2 baths1,000 sq. ft.
$460,000Active2 beds 2 baths1,000 sq. ft.1650 S Campus #20, Ontario, CA 91761
MLS# CRCV25230101Listed by: JOSEPH MIRAFLOR, BROKER - New
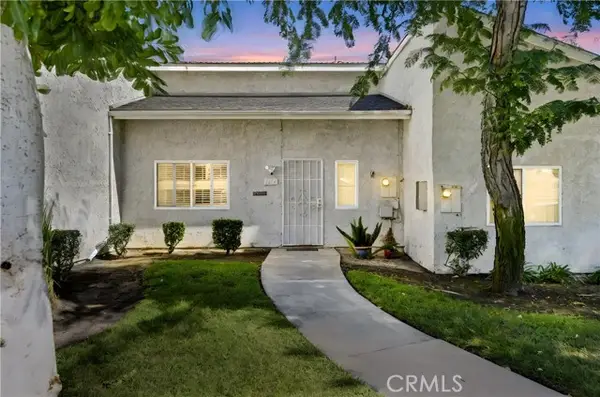 $460,000Active2 beds 2 baths1,012 sq. ft.
$460,000Active2 beds 2 baths1,012 sq. ft.1456 N Elderberry Avenue, Ontario, CA 91762
MLS# CRIV25228687Listed by: ELEVATE REAL ESTATE AGENCY - New
 $460,000Active2 beds 2 baths1,012 sq. ft.
$460,000Active2 beds 2 baths1,012 sq. ft.1456 N Elderberry Avenue, Ontario, CA 91762
MLS# IV25228687Listed by: ELEVATE REAL ESTATE AGENCY - New
 $970,000Active5 beds 4 baths3,237 sq. ft.
$970,000Active5 beds 4 baths3,237 sq. ft.3362 E Aspen, Ontario, CA 91761
MLS# IV25229563Listed by: SINGH REALTY & MORTGAGE
