3410 E Santa Clara Paseo, Ontario, CA 91761
Local realty services provided by:Better Homes and Gardens Real Estate Reliance Partners
3410 E Santa Clara Paseo,Ontario, CA 91761
$439,000
- 1 Beds
- 2 Baths
- 976 sq. ft.
- Townhouse
- Pending
Listed by: frank baldwin
Office: keller williams realty
MLS#:CRIG25239606
Source:CAMAXMLS
Price summary
- Price:$439,000
- Price per sq. ft.:$449.8
- Monthly HOA dues:$195
About this home
Welcome to 3410 E. Santa Clara Paseo #1 in Ontario Ca. A Gem in the Heart of Ontario Ranch. Step into resort-style living in this beautifully designed townhome nestled in Ontario Ranch's acclaimed New Haven community. This contemporary residence offers the perfect blend of comfort, convenience, and curb appeal. Ideal for first-time buyers, downsizers, or savvy investors. Thoughtfully crafted with an open-concept floorplan that maximizes space and natural light. The living, dining, and kitchen areas flow seamlessly together, perfect for entertaining or everyday living. A Well-appointed Chef's Kitchen with stainless steel appliances, granite countertops, and ample cabinet space. Upgrades include luxury vinyl wood-style flooring, recessed lighting, designer finishes throughout. The primary Bedroom is generously sized. In unit laundry, central air conditioning, and smart storage solutions cater to modern needs. Residents enjoy access to community pools, spa, clubhouse, barbecue areas, dog parks, playgrounds, and landscaped gathering spaces. Connectivity & Convenience - Minutes to the 91, 60, and 15 freeways, making commuting a breeze. Close proximity to Ontario International Airport, Ontario Mills Shopping Center, and supermarkets. The development is part of a well-maintained master-
Contact an agent
Home facts
- Year built:2017
- Listing ID #:CRIG25239606
- Added:41 day(s) ago
- Updated:November 26, 2025 at 11:19 AM
Rooms and interior
- Bedrooms:1
- Total bathrooms:2
- Full bathrooms:1
- Living area:976 sq. ft.
Heating and cooling
- Cooling:Central Air
- Heating:Central
Structure and exterior
- Year built:2017
- Building area:976 sq. ft.
- Lot area:0.02 Acres
Utilities
- Water:Public
Finances and disclosures
- Price:$439,000
- Price per sq. ft.:$449.8
New listings near 3410 E Santa Clara Paseo
- New
 $689,900Active3 beds 2 baths1,815 sq. ft.
$689,900Active3 beds 2 baths1,815 sq. ft.932 S Bon View Avenue, Ontario, CA 91761
MLS# IV25266238Listed by: ALL NATIONS REALTY & INVS - New
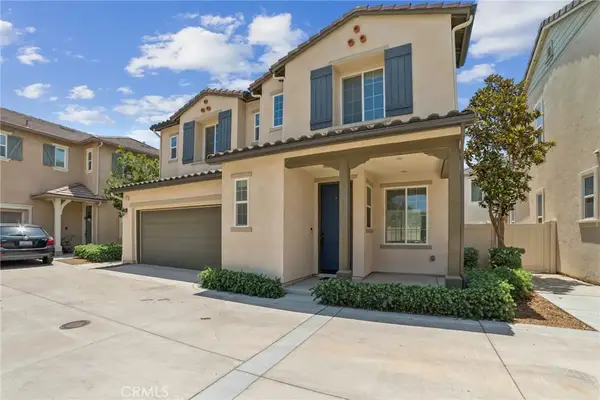 $625,000Active3 beds 3 baths1,656 sq. ft.
$625,000Active3 beds 3 baths1,656 sq. ft.3144 E Chip Smith, Ontario, CA 91762
MLS# OC25266304Listed by: ALTA REALTY GROUP CA, INC - Open Sun, 11am to 2pmNew
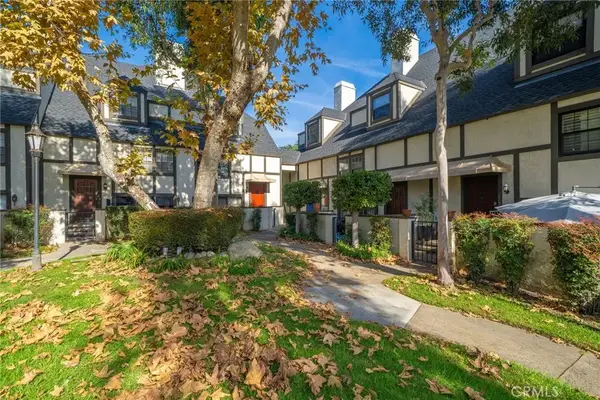 $475,000Active2 beds 4 baths1,798 sq. ft.
$475,000Active2 beds 4 baths1,798 sq. ft.115 E Rosewood Court, Ontario, CA 91764
MLS# CV25265621Listed by: COMPASS - New
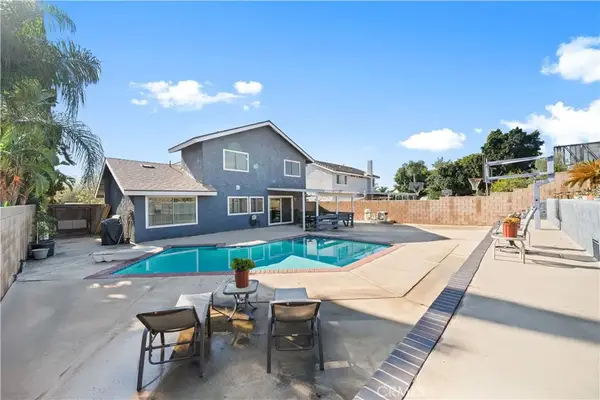 $818,500Active4 beds 3 baths1,896 sq. ft.
$818,500Active4 beds 3 baths1,896 sq. ft.1473 E Fairfield Court, Ontario, CA 91761
MLS# WS25266060Listed by: HARVEST REALTY DEVELOPMENT - New
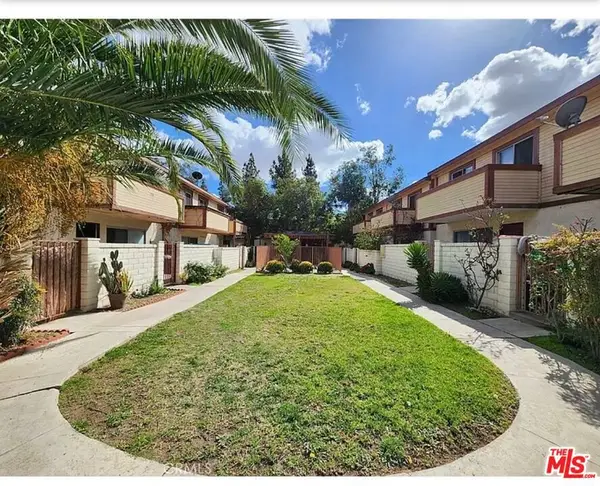 $440,000Active2 beds 2 baths1,038 sq. ft.
$440,000Active2 beds 2 baths1,038 sq. ft.1456 E 5th Street #4, Ontario, CA 91764
MLS# 25622467Listed by: TUCKER REALTY - New
 $680,000Active4 beds 3 baths1,749 sq. ft.
$680,000Active4 beds 3 baths1,749 sq. ft.2902 E Via Fiano, Ontario, CA 91764
MLS# TR25233698Listed by: REMAX 2000 REALTY - New
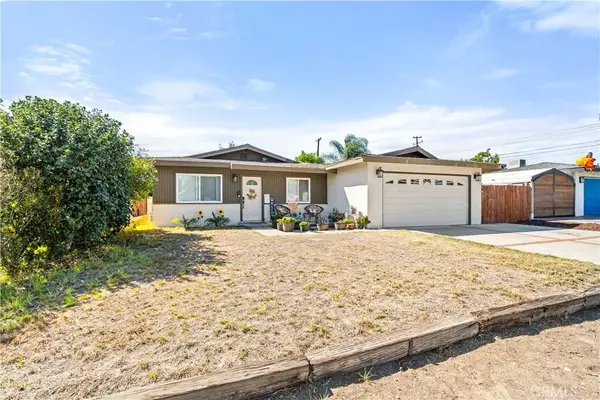 $699,000Active3 beds 2 baths1,625 sq. ft.
$699,000Active3 beds 2 baths1,625 sq. ft.1643 N Leeds, Ontario, CA 91764
MLS# IG25265103Listed by: TIEMPO REALTY - New
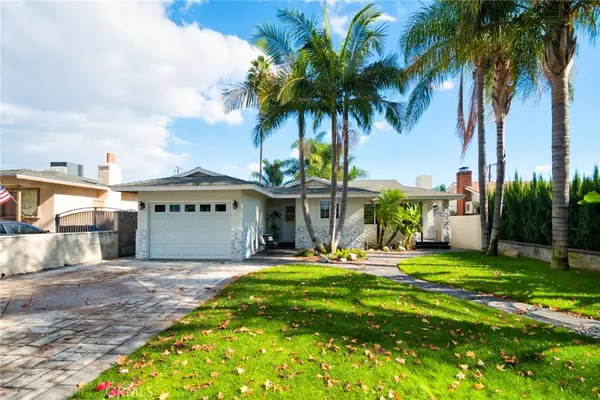 $775,000Active3 beds 2 baths1,199 sq. ft.
$775,000Active3 beds 2 baths1,199 sq. ft.1420 N Marcella, Ontario, CA 91764
MLS# TR25260908Listed by: CENTURY 21 MASTERS - New
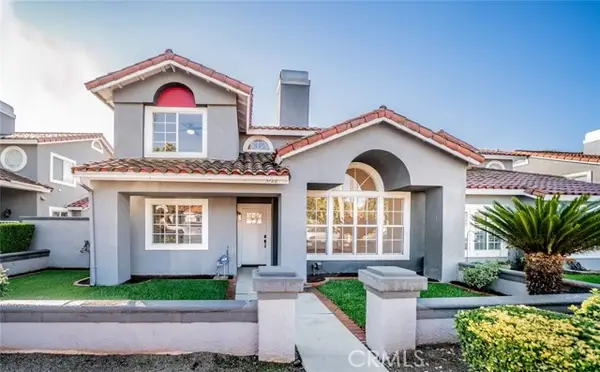 $675,000Active4 beds 3 baths1,855 sq. ft.
$675,000Active4 beds 3 baths1,855 sq. ft.3722 Strawberry Creek, Ontario, CA 91761
MLS# CRPW25264328Listed by: WEDGEWOOD HOMES REALTY - New
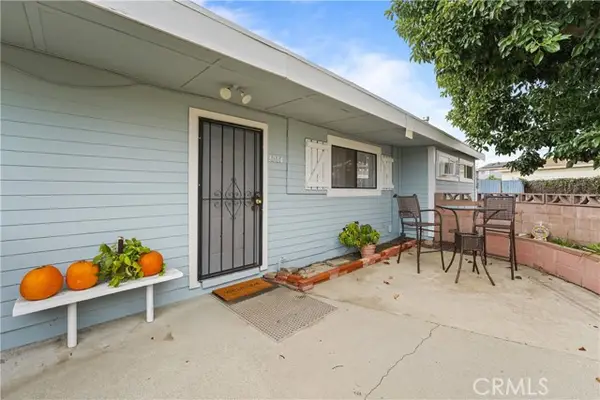 $699,000Active3 beds 2 baths888 sq. ft.
$699,000Active3 beds 2 baths888 sq. ft.2014 S San Antonio Avenue, Ontario, CA 91762
MLS# CROC25258558Listed by: EXP REALTY OF GREATER LOS ANGELES, INC.
