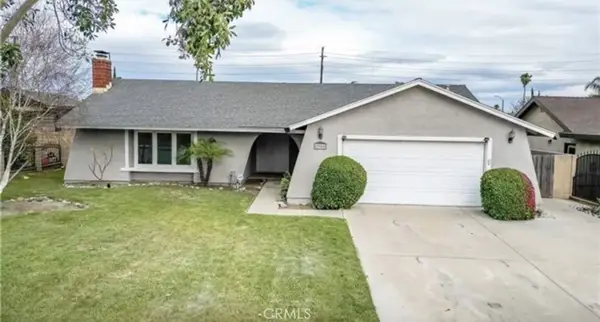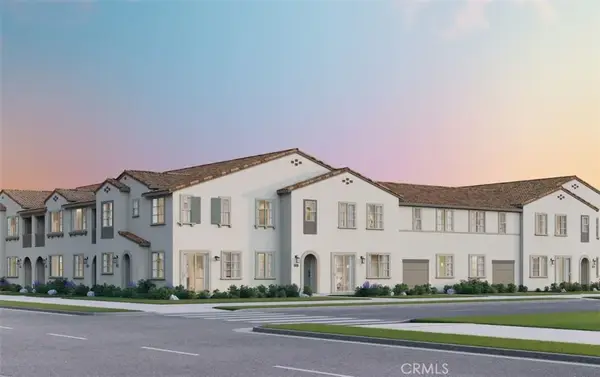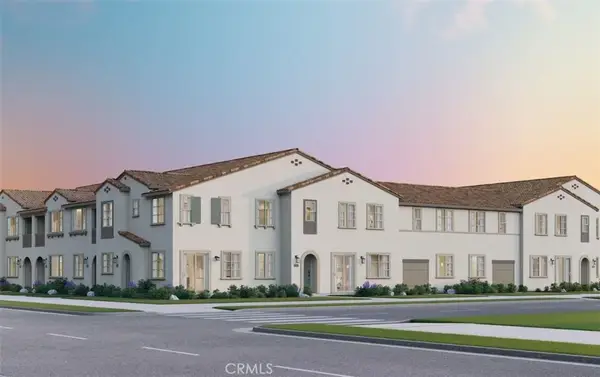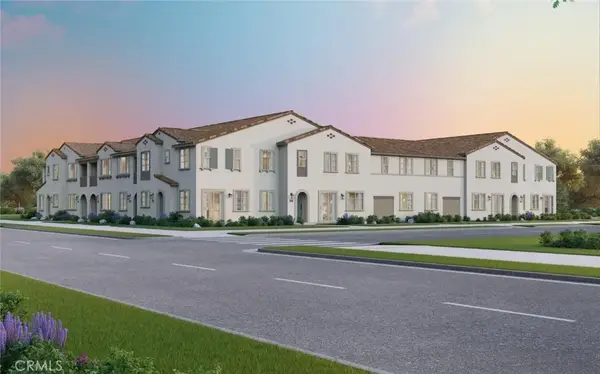3644 Shale Avenue, Ontario, CA 91761
Local realty services provided by:Better Homes and Gardens Real Estate Clarity
3644 Shale Avenue,Ontario, CA 91761
$749,000
- 5 Beds
- 3 Baths
- 2,202 sq. ft.
- Single family
- Pending
Listed by: ryan hou, jeanne hai
Office: re/max premier prop arcadia
MLS#:AR25265723
Source:San Diego MLS via CRMLS
Price summary
- Price:$749,000
- Price per sq. ft.:$340.15
- Monthly HOA dues:$228
About this home
WELCOME TO A CHARMING 5-BEDROOM, 3-BATH HOME BUILT BY LENNAR.
Contact an agent
Home facts
- Year built:2023
- Listing ID #:AR25265723
- Added:44 day(s) ago
- Updated:January 09, 2026 at 11:29 PM
Rooms and interior
- Bedrooms:5
- Total bathrooms:3
- Full bathrooms:3
- Living area:2,202 sq. ft.
Heating and cooling
- Cooling:Central Forced Air
- Heating:Forced Air Unit
Structure and exterior
- Year built:2023
- Building area:2,202 sq. ft.
Utilities
- Water:Public
- Sewer:Public Sewer
Finances and disclosures
- Price:$749,000
- Price per sq. ft.:$340.15
New listings near 3644 Shale Avenue
- New
 $626,126Active3 beds 3 baths1,530 sq. ft.
$626,126Active3 beds 3 baths1,530 sq. ft.3222 S. Lafayette Paseo, Ontario, CA 91761
MLS# CROC26004591Listed by: BROOKFIELD RESIDENTIAL SALES INC. - New
 $649,896Active4 beds 3 baths1,569 sq. ft.
$649,896Active4 beds 3 baths1,569 sq. ft.3252 S. Lafayette Paseo, Ontario, CA 91761
MLS# CROC26004609Listed by: BROOKFIELD RESIDENTIAL SALES INC. - New
 $614,221Active3 beds 3 baths1,692 sq. ft.
$614,221Active3 beds 3 baths1,692 sq. ft.4192 S S. Limecrest Paseo #32, Ontario, CA 91761
MLS# CROC26004687Listed by: BROOKFIELD RESIDENTIAL SALES INC. - New
 $456,306Active1 beds 2 baths993 sq. ft.
$456,306Active1 beds 2 baths993 sq. ft.4192 S S. Limecrest Paseo #29, Ontario, CA 91761
MLS# CROC26004706Listed by: BROOKFIELD RESIDENTIAL SALES INC. - New
 $661,184Active3 beds 3 baths1,734 sq. ft.
$661,184Active3 beds 3 baths1,734 sq. ft.4192 S Limecrest Paseo #35, Ontario, CA 91761
MLS# CROC26004746Listed by: BROOKFIELD RESIDENTIAL SALES INC. - New
 $499,000Active3 beds 2 baths1,272 sq. ft.
$499,000Active3 beds 2 baths1,272 sq. ft.943 E Sanderling, Ontario, CA 91761
MLS# CRTR26004532Listed by: KELLER WILLIAMS PREMIER PROP - New
 $769,900Active4 beds 2 baths1,528 sq. ft.
$769,900Active4 beds 2 baths1,528 sq. ft.2905 S Castle Harbour, Ontario, CA 91761
MLS# DW26005235Listed by: CENTURY 21 ALLSTARS - New
 $614,221Active3 beds 3 baths1,692 sq. ft.
$614,221Active3 beds 3 baths1,692 sq. ft.4192 S S. Limecrest Paseo #32, Ontario, CA 91761
MLS# OC26004687Listed by: BROOKFIELD RESIDENTIAL SALES INC. - New
 $456,306Active1 beds 2 baths993 sq. ft.
$456,306Active1 beds 2 baths993 sq. ft.4192 S S. Limecrest Paseo #29, Ontario, CA 91761
MLS# OC26004706Listed by: BROOKFIELD RESIDENTIAL SALES INC. - Open Fri, 2 to 4pmNew
 $661,184Active3 beds 3 baths1,734 sq. ft.
$661,184Active3 beds 3 baths1,734 sq. ft.4192 S Limecrest Paseo #35, Ontario, CA 91761
MLS# OC26004746Listed by: BROOKFIELD RESIDENTIAL SALES INC.
