3647 Oak Creek Drive #C, Ontario, CA 91761
Local realty services provided by:Better Homes and Gardens Real Estate Reliance Partners
3647 Oak Creek Drive #C,Ontario, CA 91761
$390,000
- 2 Beds
- 2 Baths
- 743 sq. ft.
- Condominium
- Active
Listed by: dolores bueno
Office: dolores vargas bueno, broker
MLS#:CRCV25157917
Source:CAMAXMLS
Price summary
- Price:$390,000
- Price per sq. ft.:$524.9
- Monthly HOA dues:$79
About this home
Upgraded unit!!!!!!!!!!!!!!!!!!!all you need is your personal items to move in! Turn key home. Schedule a tour! A REAL BEAUTY! A must see! Pictures don't do this lovely condo justice. The home shows very well. Beautiful home ready for its new owner! Motivated seller. NO Mello-Roo's taxes. Water and Trash is paid through HOA fee. First level condo featuring 2-bedroom, 2 bath home. Each bedroom has full bathroom which is perfect for a roommate situation. This home has been upgraded with A/C only three years old, water heater is one year old, Windows and slider are three years old, both bathrooms have new vanities, sinks and storage cabinets, newer flooring, completely remodeled kitchen with new cabinets, sink, and quartz countertops. The price justifies all the upgrades and more. It is a must-see home! The community offers 24/7 security, 3 pools to enjoy, tennis, parks, picnic areas and conveniently located near freeways and entertainment just minutes away to local restaurants, Close to Ontario Mills Mall and so much more! Bring us an offer!
Contact an agent
Home facts
- Year built:1984
- Listing ID #:CRCV25157917
- Added:133 day(s) ago
- Updated:November 25, 2025 at 02:46 PM
Rooms and interior
- Bedrooms:2
- Total bathrooms:2
- Full bathrooms:2
- Living area:743 sq. ft.
Heating and cooling
- Cooling:Central Air
- Heating:Central
Structure and exterior
- Year built:1984
- Building area:743 sq. ft.
- Lot area:0.02 Acres
Utilities
- Water:Public
Finances and disclosures
- Price:$390,000
- Price per sq. ft.:$524.9
New listings near 3647 Oak Creek Drive #C
- New
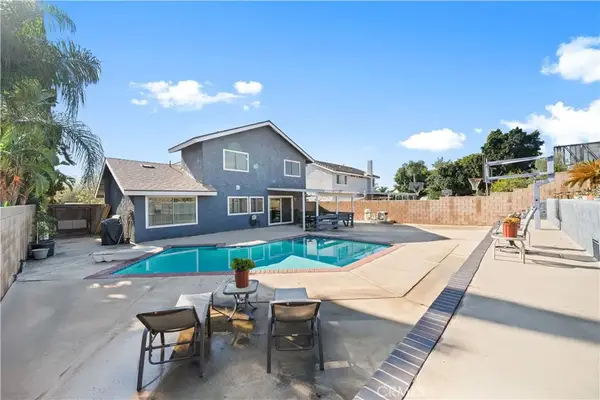 $818,500Active4 beds 3 baths1,896 sq. ft.
$818,500Active4 beds 3 baths1,896 sq. ft.1473 E Fairfield Court, Ontario, CA 91761
MLS# WS25266060Listed by: HARVEST REALTY DEVELOPMENT - New
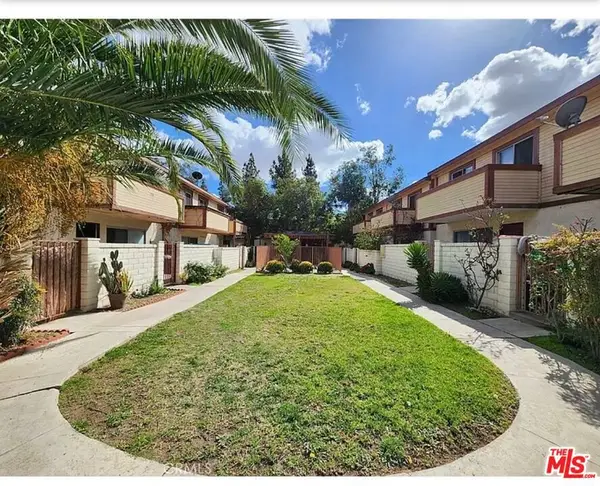 $440,000Active2 beds 2 baths1,038 sq. ft.
$440,000Active2 beds 2 baths1,038 sq. ft.1456 E 5th Street #4, Ontario, CA 91764
MLS# 25622467Listed by: TUCKER REALTY - New
 $680,000Active4 beds 3 baths1,749 sq. ft.
$680,000Active4 beds 3 baths1,749 sq. ft.2902 E Via Fiano, Ontario, CA 91764
MLS# TR25233698Listed by: REMAX 2000 REALTY - New
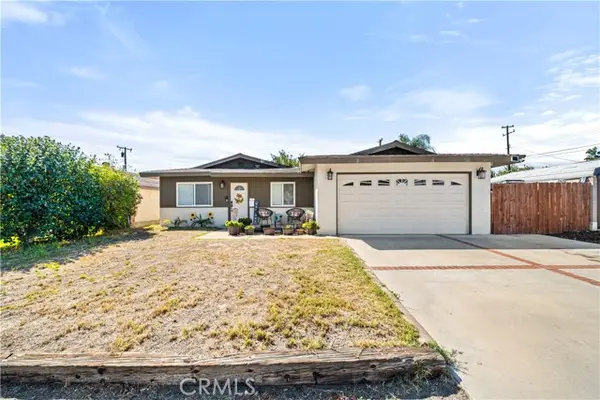 $699,000Active3 beds 2 baths1,625 sq. ft.
$699,000Active3 beds 2 baths1,625 sq. ft.1643 N Leeds, Ontario, CA 91764
MLS# CRIG25265103Listed by: TIEMPO REALTY - New
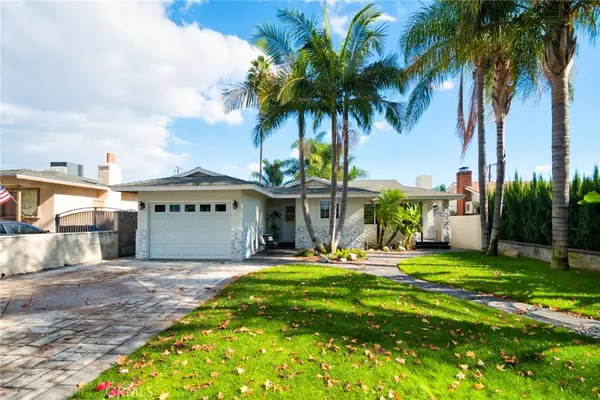 $775,000Active3 beds 2 baths1,199 sq. ft.
$775,000Active3 beds 2 baths1,199 sq. ft.1420 N Marcella, Ontario, CA 91764
MLS# TR25260908Listed by: CENTURY 21 MASTERS - New
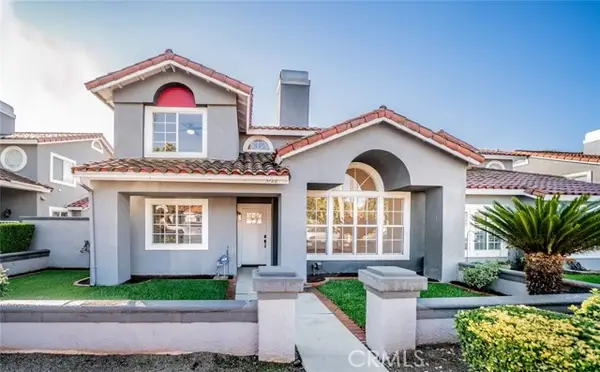 $675,000Active4 beds 3 baths1,855 sq. ft.
$675,000Active4 beds 3 baths1,855 sq. ft.3722 Strawberry Creek, Ontario, CA 91761
MLS# CRPW25264328Listed by: WEDGEWOOD HOMES REALTY - New
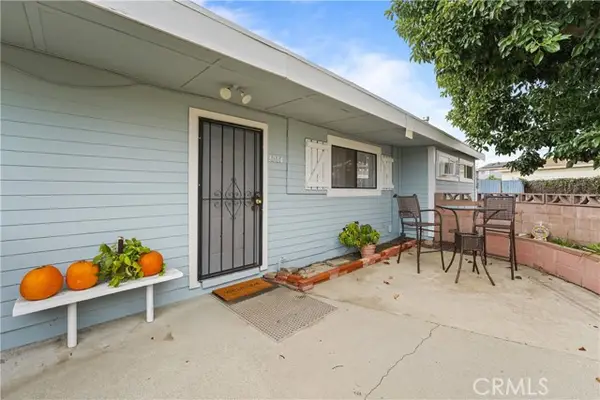 $699,000Active3 beds 2 baths888 sq. ft.
$699,000Active3 beds 2 baths888 sq. ft.2014 S San Antonio Avenue, Ontario, CA 91762
MLS# CROC25258558Listed by: EXP REALTY OF GREATER LOS ANGELES, INC. - New
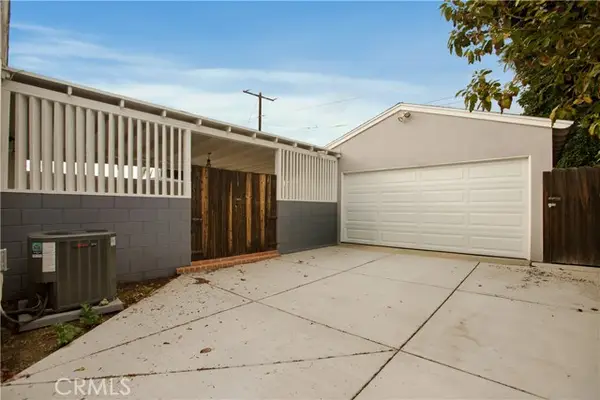 $639,000Active3 beds 2 baths1,254 sq. ft.
$639,000Active3 beds 2 baths1,254 sq. ft.924 W E, Ontario, CA 91762
MLS# CRCV25264322Listed by: VISMAR REAL ESTATE - New
 $988,800Active6 beds 5 baths3,047 sq. ft.
$988,800Active6 beds 5 baths3,047 sq. ft.3382 E Aspen, Ontario, CA 91761
MLS# CRCV25261834Listed by: BERKSHIRE HATH HM SVCS CA PROP - New
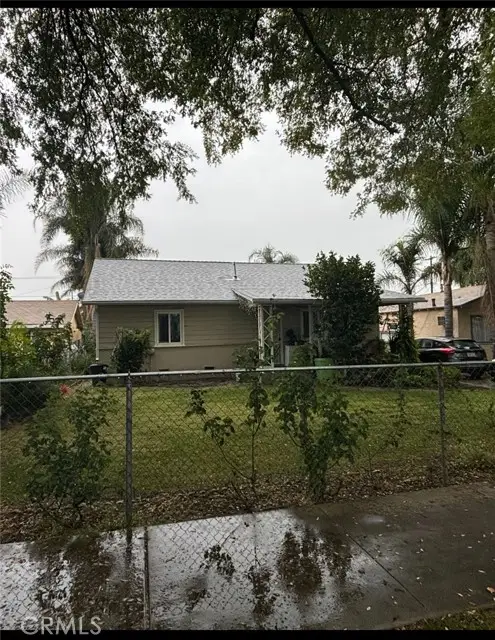 $599,700Active2 beds 1 baths828 sq. ft.
$599,700Active2 beds 1 baths828 sq. ft.539 W Nevada, Ontario, CA 91762
MLS# CRIG25263902Listed by: BERKSHIRE HATHAWAY HOMESERVICES CALIFORNIA REALTY
