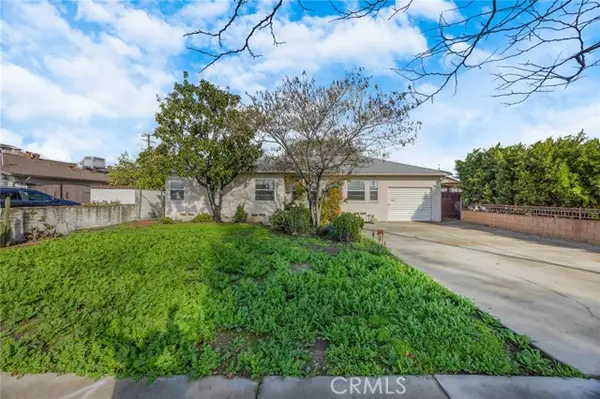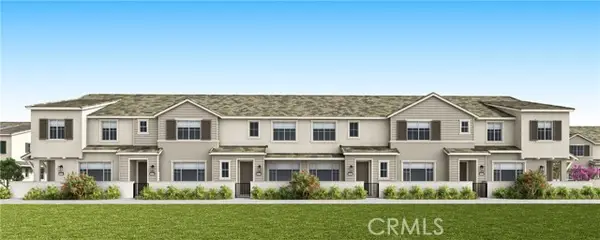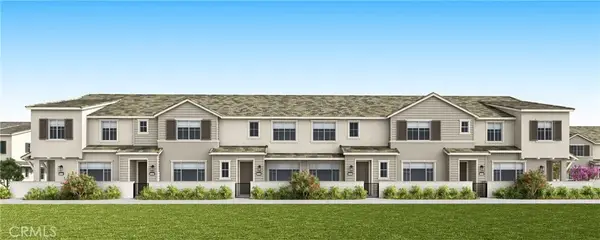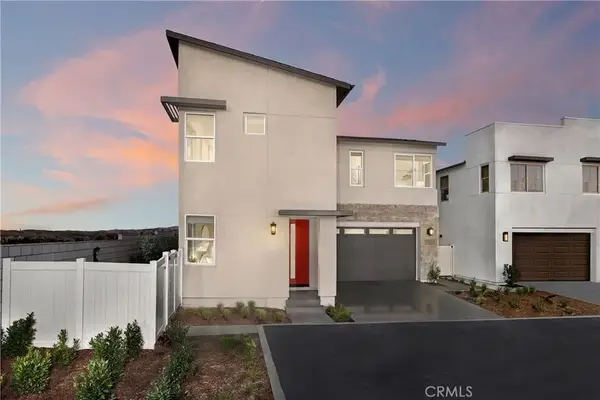3979 E Tulane Way, Ontario, CA 91761
Local realty services provided by:Better Homes and Gardens Real Estate Napolitano & Associates
3979 E Tulane Way,Ontario, CA 91761
$908,800
- 4 Beds
- 3 Baths
- 2,586 sq. ft.
- Single family
- Active
Listed by: hui wang
Office: irn realty
MLS#:WS25220319
Source:San Diego MLS via CRMLS
Price summary
- Price:$908,800
- Price per sq. ft.:$351.43
- Monthly HOA dues:$125
About this home
This stunning former model home offers a rare and highly functional layout with the primary suite conveniently located on the first floor. The private owners retreat features a spacious walk-in closet and spa-inspired ensuite bath. Also on the main level, a secondary bedroom with a full bathroom near the entrance provides the perfect setup for guests or a home office. Upstairs, two additional bedrooms share a full guest bathroom, alongside a versatile open family room ideal for a play area, study space, or media lounge. Designed with both comfort and flexibility in mind, the homes thoughtful floor plan works beautifully for multi-generational living or growing households. Complemented by $100K+ in builder upgradesincluding an expansive California room, a professionally finished backyard, high-quality laminate flooring, and an upgraded kitchenthis home stands apart from the rest. Located in the desirable Ontario Ranch community with lower taxes and low HOA, residents enjoy access to a clubhouse, pool, tot lot, game room, and basketball courts, all while being minutes from schools, freeways, Ontario Airport, Ontario Mills, and Victoria Gardens. A perfect blend of luxury, function, and locationthis one wont last!
Contact an agent
Home facts
- Year built:2017
- Listing ID #:WS25220319
- Added:115 day(s) ago
- Updated:January 12, 2026 at 03:02 PM
Rooms and interior
- Bedrooms:4
- Total bathrooms:3
- Full bathrooms:3
- Living area:2,586 sq. ft.
Heating and cooling
- Cooling:Central Forced Air
- Heating:Forced Air Unit
Structure and exterior
- Year built:2017
- Building area:2,586 sq. ft.
Utilities
- Water:Public, Water Available
- Sewer:Public Sewer, Sewer Available
Finances and disclosures
- Price:$908,800
- Price per sq. ft.:$351.43
New listings near 3979 E Tulane Way
- New
 $620,000Active3 beds 1 baths1,268 sq. ft.
$620,000Active3 beds 1 baths1,268 sq. ft.660 W I, Ontario, CA 91762
MLS# CRCV26006800Listed by: MAINSTREET REALTORS - New
 $460,000Active2 beds 2 baths1,254 sq. ft.
$460,000Active2 beds 2 baths1,254 sq. ft.1814 Vineyard #G, Ontario, CA 91764
MLS# IG25278365Listed by: KW COLLEGE PARK - New
 $559,900Active3 beds 3 baths1,706 sq. ft.
$559,900Active3 beds 3 baths1,706 sq. ft.3581 S Eichler Paseo, Ontario, CA 91761
MLS# CROC26006363Listed by: TRI POINTE HOMES, INC - New
 $559,900Active3 beds 3 baths1,706 sq. ft.
$559,900Active3 beds 3 baths1,706 sq. ft.3581 S Eichler Paseo, Ontario, CA 91761
MLS# OC26006363Listed by: TRI POINTE HOMES, INC - New
 $828,990Active4 beds 3 baths2,328 sq. ft.
$828,990Active4 beds 3 baths2,328 sq. ft.3455 East Moonstone Drive, Ontario, CA 91761
MLS# CROC26006039Listed by: THE NEW HOME COMPANY - New
 $460,000Active2 beds 3 baths932 sq. ft.
$460,000Active2 beds 3 baths932 sq. ft.926 W Philadelphia Street #41, Ontario, CA 91762
MLS# CRCV26003131Listed by: WILLIAM BARKER REAL ESTATE - New
 $885,000Active4 beds 3 baths2,368 sq. ft.
$885,000Active4 beds 3 baths2,368 sq. ft.1426 E Tam O Shanter, Ontario, CA 91761
MLS# TR26006138Listed by: CENTURY 21 MASTERS - New
 $828,990Active4 beds 3 baths2,328 sq. ft.
$828,990Active4 beds 3 baths2,328 sq. ft.3455 East Moonstone Drive, Ontario, CA 91761
MLS# OC26006039Listed by: THE NEW HOME COMPANY - New
 $661,184Active3 beds 3 baths1,734 sq. ft.
$661,184Active3 beds 3 baths1,734 sq. ft.4192 S Limecrest Paseo #35, Ontario, CA 91761
MLS# CROC26004746Listed by: BROOKFIELD RESIDENTIAL SALES INC. - New
 $626,126Active3 beds 3 baths1,530 sq. ft.
$626,126Active3 beds 3 baths1,530 sq. ft.3222 S. Lafayette Paseo, Ontario, CA 91761
MLS# CROC26004591Listed by: BROOKFIELD RESIDENTIAL SALES INC.
