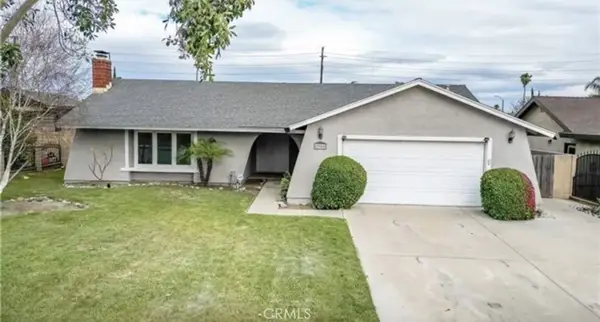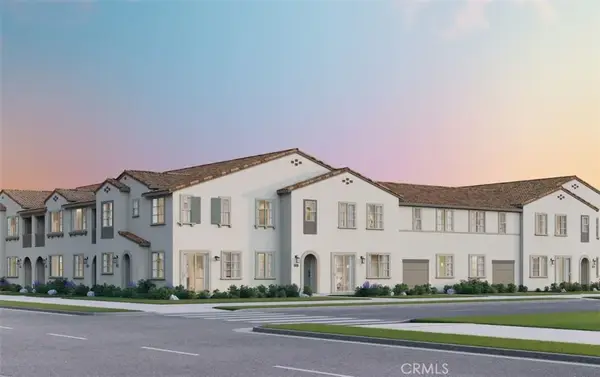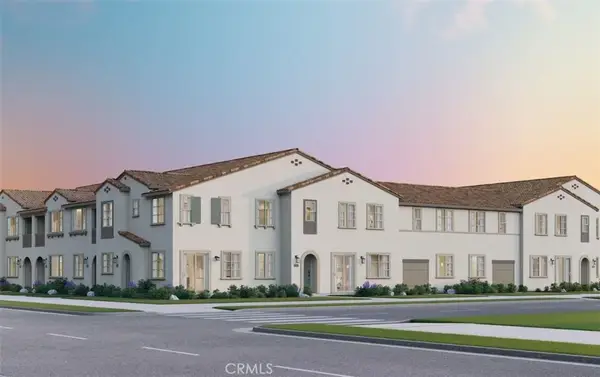3984 E. Oakwood Ave., Ontario, CA 91761
Local realty services provided by:Better Homes and Gardens Real Estate Napolitano & Associates
3984 E. Oakwood Ave.,Ontario, CA 91761
$570,820
- 3 Beds
- 3 Baths
- 1,314 sq. ft.
- Townhouse
- Pending
Listed by: caitlyn lai-valenti
Office: brookfield residential sales inc.
MLS#:OC25255983
Source:San Diego MLS via CRMLS
Price summary
- Price:$570,820
- Price per sq. ft.:$434.41
- Monthly HOA dues:$400
About this home
Quick Move In! Welcome to Bloom at Edenglen Your New Home Awaits with included low interest rates and lower taxes compared to the surrounding new construction! Discover Bloom, a stylish new townhome community nestled within the established, highly sought-after, and beautifully mature neighborhood of Edenglen in Ontario. Brought to you by award-winning Brookfield Residential, this is your opportunity to own a thoughtfully designed residence in one of the area's most desirable communities. This two-story, 3-bedroom townhome offers over 1,300 sq. ft. of comfortable living, generous great room and kitchen with convenient two-car, side-by-side garage on the first floor. 3 bedrooms and 2 bathrooms upstairs. The primary suite includes a walk-in closet, while the secondary bedroom is conveniently located nearby, and good separation for the 3rd bedroom down the hall, along with an upstairs laundry area. Enjoy charming Craftsman-style exterior that adds to the curb appeal. Designer upgrades are already included, and Brookfield is currently offering special financing options to make your purchase even easier. MyCommand smart home technology also comes included for seamless living. Bloom offers the final chance to own in Edenglena community known for its park space and resort-style pool, all just steps from your front door. Enjoy the added benefit of a lower tax rate compared to nearby new construction and quick freeway access, just minutes from the vibrant New Haven Marketplace. ***ASK ABOUT OUR SPECIAL FINANCING OFFERED*** Dont miss your chance to be part of the Edenglen legacywelco
Contact an agent
Home facts
- Year built:2025
- Listing ID #:OC25255983
- Added:63 day(s) ago
- Updated:January 10, 2026 at 03:34 AM
Rooms and interior
- Bedrooms:3
- Total bathrooms:3
- Full bathrooms:2
- Half bathrooms:1
- Living area:1,314 sq. ft.
Heating and cooling
- Cooling:Central Forced Air, Energy Star
Structure and exterior
- Year built:2025
- Building area:1,314 sq. ft.
Utilities
- Water:Public
- Sewer:Public Sewer
Finances and disclosures
- Price:$570,820
- Price per sq. ft.:$434.41
New listings near 3984 E. Oakwood Ave.
- New
 $828,990Active4 beds 3 baths2,328 sq. ft.
$828,990Active4 beds 3 baths2,328 sq. ft.3455 East Moonstone Drive, Ontario, CA 91761
MLS# OC26006039Listed by: THE NEW HOME COMPANY - New
 $626,126Active3 beds 3 baths1,530 sq. ft.
$626,126Active3 beds 3 baths1,530 sq. ft.3222 S. Lafayette Paseo, Ontario, CA 91761
MLS# CROC26004591Listed by: BROOKFIELD RESIDENTIAL SALES INC. - New
 $649,896Active4 beds 3 baths1,569 sq. ft.
$649,896Active4 beds 3 baths1,569 sq. ft.3252 S. Lafayette Paseo, Ontario, CA 91761
MLS# CROC26004609Listed by: BROOKFIELD RESIDENTIAL SALES INC. - New
 $614,221Active3 beds 3 baths1,692 sq. ft.
$614,221Active3 beds 3 baths1,692 sq. ft.4192 S S. Limecrest Paseo #32, Ontario, CA 91761
MLS# CROC26004687Listed by: BROOKFIELD RESIDENTIAL SALES INC. - New
 $456,306Active1 beds 2 baths993 sq. ft.
$456,306Active1 beds 2 baths993 sq. ft.4192 S S. Limecrest Paseo #29, Ontario, CA 91761
MLS# CROC26004706Listed by: BROOKFIELD RESIDENTIAL SALES INC. - New
 $661,184Active3 beds 3 baths1,734 sq. ft.
$661,184Active3 beds 3 baths1,734 sq. ft.4192 S Limecrest Paseo #35, Ontario, CA 91761
MLS# CROC26004746Listed by: BROOKFIELD RESIDENTIAL SALES INC. - New
 $499,000Active3 beds 2 baths1,272 sq. ft.
$499,000Active3 beds 2 baths1,272 sq. ft.943 E Sanderling, Ontario, CA 91761
MLS# CRTR26004532Listed by: KELLER WILLIAMS PREMIER PROP - New
 $769,900Active4 beds 2 baths1,528 sq. ft.
$769,900Active4 beds 2 baths1,528 sq. ft.2905 S Castle Harbour, Ontario, CA 91761
MLS# DW26005235Listed by: CENTURY 21 ALLSTARS - New
 $614,221Active3 beds 3 baths1,692 sq. ft.
$614,221Active3 beds 3 baths1,692 sq. ft.4192 S S. Limecrest Paseo #32, Ontario, CA 91761
MLS# OC26004687Listed by: BROOKFIELD RESIDENTIAL SALES INC. - New
 $456,306Active1 beds 2 baths993 sq. ft.
$456,306Active1 beds 2 baths993 sq. ft.4192 S S. Limecrest Paseo #29, Ontario, CA 91761
MLS# OC26004706Listed by: BROOKFIELD RESIDENTIAL SALES INC.
