4036 E Peony Paseo #7, Ontario, CA 91761
Local realty services provided by:Better Homes and Gardens Real Estate Royal & Associates
4036 E Peony Paseo #7,Ontario, CA 91761
$660,000
- 3 Beds
- 3 Baths
- 1,709 sq. ft.
- Condominium
- Active
Listed by: haocheng wang
Office: harvest realty development
MLS#:CRTR25106288
Source:CA_BRIDGEMLS
Price summary
- Price:$660,000
- Price per sq. ft.:$386.19
- Monthly HOA dues:$284
About this home
This beautiful townhome comes with a private driveway! It features 3 spacious, bright bedrooms, 2.5 bathrooms, and a 2-car garage with an additional 2-car driveway. The solar panels are fully paid off. Both the downstairs area and the master bedroom have upgraded flooring. The kitchen is equipped with stainless steel appliances, white cabinets, quartz countertops, and decorative backsplash. The master suite includes a separate shower and bathtub with beautiful tile finishes. This is a premium view property directly facing the community swimming pool, splash pad, and children's playground. It is conveniently located near New Haven Market and within walking distance to 99 Ranch Market, Costco, In-N-Out, and numerous restaurants and shopping options. It also offers easy access to major highways, including the 60 and 15 freeways.
Contact an agent
Home facts
- Year built:2023
- Listing ID #:CRTR25106288
- Added:254 day(s) ago
- Updated:January 23, 2026 at 03:24 PM
Rooms and interior
- Bedrooms:3
- Total bathrooms:3
- Full bathrooms:2
- Living area:1,709 sq. ft.
Heating and cooling
- Cooling:Central Air
- Heating:Central
Structure and exterior
- Year built:2023
- Building area:1,709 sq. ft.
- Lot area:0.06 Acres
Finances and disclosures
- Price:$660,000
- Price per sq. ft.:$386.19
New listings near 4036 E Peony Paseo #7
- New
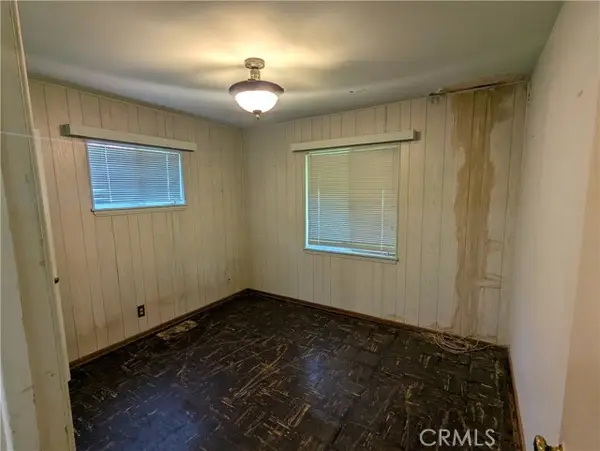 $699,900Active3 beds 2 baths1,499 sq. ft.
$699,900Active3 beds 2 baths1,499 sq. ft.1806 S Magnolia Avenue, Ontario, CA 91762
MLS# CRCV26012320Listed by: RE/MAX MASTERS REALTY - New
 $1,475,000Active7 beds 5 baths
$1,475,000Active7 beds 5 baths721 Corvette, Ontario, CA 91764
MLS# CV26015948Listed by: MARCUS & MILLICHAP - New
 $1,475,000Active-- beds -- baths3,980 sq. ft.
$1,475,000Active-- beds -- baths3,980 sq. ft.3241 G, Ontario, CA 91764
MLS# CV26015836Listed by: MARCUS & MILLICHAP - New
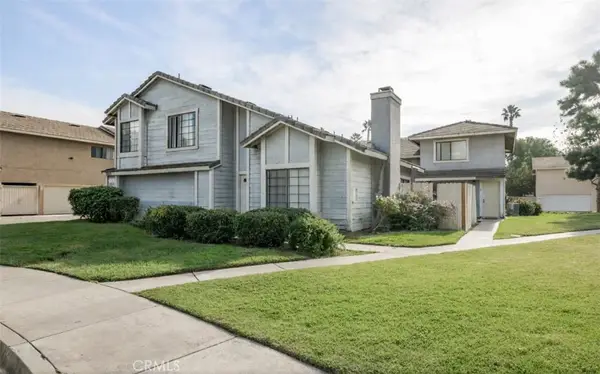 $1,550,000Active-- beds -- baths4,167 sq. ft.
$1,550,000Active-- beds -- baths4,167 sq. ft.3132 Triumph, Ontario, CA 91764
MLS# CV26015882Listed by: MARCUS & MILLICHAP - Open Sat, 1 to 4pmNew
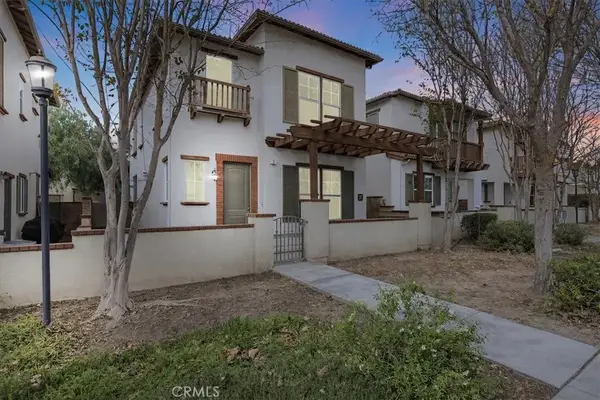 $600,000Active3 beds 4 baths1,272 sq. ft.
$600,000Active3 beds 4 baths1,272 sq. ft.665 E. Riverside Dr. #3, Ontario, CA 91761
MLS# CV26014441Listed by: KELLER WILLIAMS EMPIRE ESTATES - New
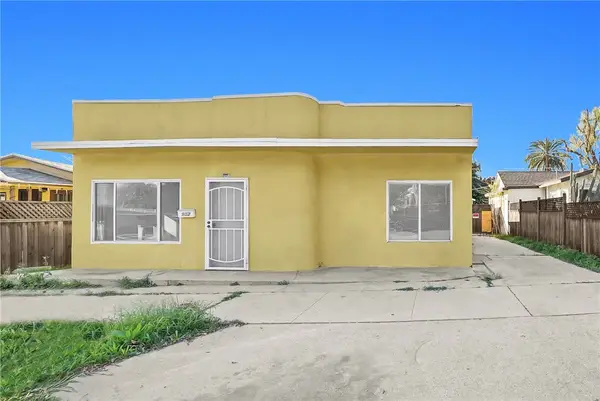 $399,999Active3 beds 2 baths1,507 sq. ft.
$399,999Active3 beds 2 baths1,507 sq. ft.902 S Hope Avenue, Ontario, CA 91761
MLS# CRWS26014959Listed by: REAL BROKERAGE TECHNOLOGIES - Open Sat, 1 to 4pmNew
 $585,000Active3 beds 3 baths1,701 sq. ft.
$585,000Active3 beds 3 baths1,701 sq. ft.3530 E Delight Paseo #208, Ontario, CA 91761
MLS# PW26015529Listed by: CIRCA PROPERTIES, INC. - New
 $600,000Active3 beds 4 baths1,272 sq. ft.
$600,000Active3 beds 4 baths1,272 sq. ft.665 E. Riverside Dr. #3, Ontario, CA 91761
MLS# CRCV26014441Listed by: KELLER WILLIAMS EMPIRE ESTATES - Open Sat, 10am to 2pmNew
 $469,000Active2 beds 2 baths1,000 sq. ft.
$469,000Active2 beds 2 baths1,000 sq. ft.1650 S Campus, Ontario, CA 91761
MLS# IV26011172Listed by: BERKSHIRE HATHAWAY HOMESERVICES CALIFORNIA REALTY - Open Sat, 10am to 2pmNew
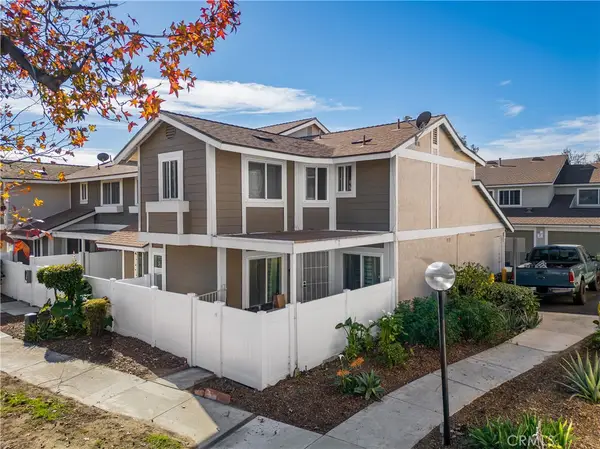 $469,000Active2 beds 2 baths1,000 sq. ft.
$469,000Active2 beds 2 baths1,000 sq. ft.1650 12 S Campus, Ontario, CA 91761
MLS# IV26011172Listed by: BERKSHIRE HATHAWAY HOMESERVICES CALIFORNIA REALTY
