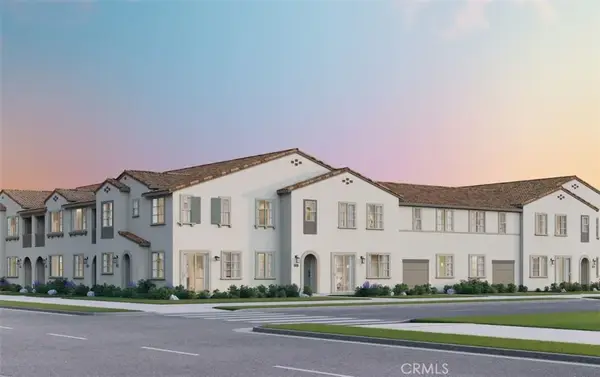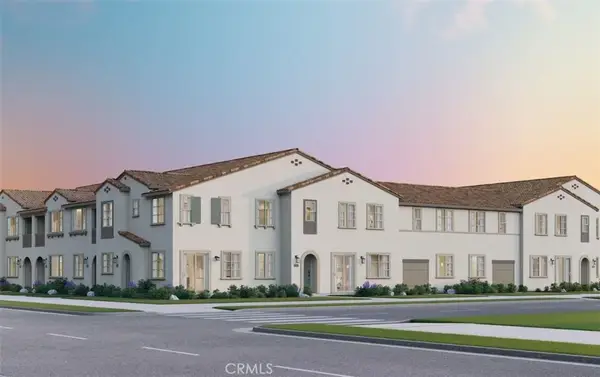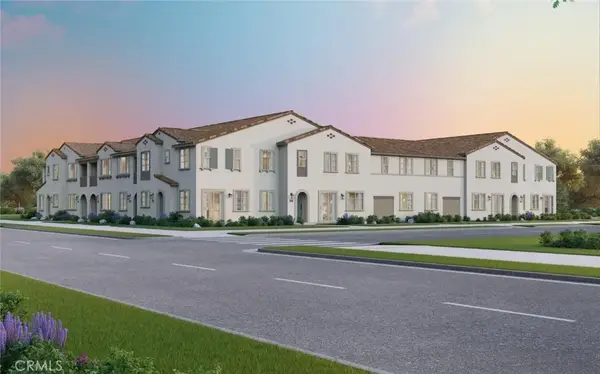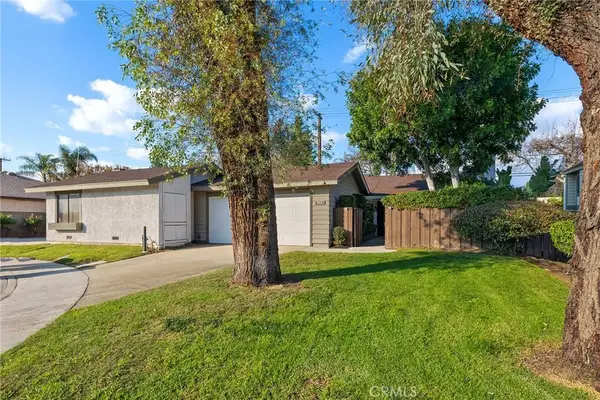4171 S Cardinale Privado #2, Ontario, CA 91762
Local realty services provided by:Better Homes and Gardens Real Estate Royal & Associates
4171 S Cardinale Privado #2,Ontario, CA 91762
$525,000
- 2 Beds
- 3 Baths
- 1,048 sq. ft.
- Single family
- Active
Listed by: renee freire, nazar kalayji
Office: fiv realty co
MLS#:CRIG25136895
Source:CA_BRIDGEMLS
Price summary
- Price:$525,000
- Price per sq. ft.:$500.95
- Monthly HOA dues:$125
About this home
Welcome to this charming end-unit condo nestled in the sought-after New Haven community. This thoughtfully designed home features an open floor plan and stylish LVP flooring throughout, creating a seamless flow perfect for entertaining and everyday living. The spacious kitchen boasts abundant cabinetry, sleek stainless steel appliances, and ample counter space to inspire your inner chef. Just off the kitchen, enjoy the convenience of a stackable washer and dryer on the main floor. Upstairs, you'll find ceiling fans in the comfortable bedrooms, providing year-round comfort. Additional highlights include a private fenced courtyard-ideal for outdoor relaxation- an attached two-car tandem garage offers generous parking and storage options. Enjoy the incredible community amenities including a clubhouse, large lap pool, community spa, playground, beautifully maintained green belts, dog park, and a neighborhood park perfect for gatherings or a peaceful stroll. Located close to markets, shopping centers, and with easy access to major freeways, this home offers the ultimate in convenience and connectivity. Don't miss this opportunity to own a bright, low-maintenance home in one of the area's most vibrant and family-friendly communities!
Contact an agent
Home facts
- Year built:2018
- Listing ID #:CRIG25136895
- Added:203 day(s) ago
- Updated:January 09, 2026 at 03:27 PM
Rooms and interior
- Bedrooms:2
- Total bathrooms:3
- Full bathrooms:2
- Living area:1,048 sq. ft.
Heating and cooling
- Cooling:Ceiling Fan(s), Central Air
- Heating:Central
Structure and exterior
- Year built:2018
- Building area:1,048 sq. ft.
- Lot area:0.02 Acres
Finances and disclosures
- Price:$525,000
- Price per sq. ft.:$500.95
New listings near 4171 S Cardinale Privado #2
- New
 $626,126Active3 beds 3 baths1,530 sq. ft.
$626,126Active3 beds 3 baths1,530 sq. ft.3222 S. Lafayette Paseo, Ontario, CA 91761
MLS# CROC26004591Listed by: BROOKFIELD RESIDENTIAL SALES INC. - New
 $649,896Active4 beds 3 baths1,569 sq. ft.
$649,896Active4 beds 3 baths1,569 sq. ft.3252 S. Lafayette Paseo, Ontario, CA 91761
MLS# CROC26004609Listed by: BROOKFIELD RESIDENTIAL SALES INC. - New
 $614,221Active3 beds 3 baths1,692 sq. ft.
$614,221Active3 beds 3 baths1,692 sq. ft.4192 S S. Limecrest Paseo #32, Ontario, CA 91761
MLS# CROC26004687Listed by: BROOKFIELD RESIDENTIAL SALES INC. - New
 $456,306Active1 beds 2 baths993 sq. ft.
$456,306Active1 beds 2 baths993 sq. ft.4192 S S. Limecrest Paseo #29, Ontario, CA 91761
MLS# CROC26004706Listed by: BROOKFIELD RESIDENTIAL SALES INC. - New
 $661,184Active3 beds 3 baths1,734 sq. ft.
$661,184Active3 beds 3 baths1,734 sq. ft.4192 S Limecrest Paseo #35, Ontario, CA 91761
MLS# CROC26004746Listed by: BROOKFIELD RESIDENTIAL SALES INC. - New
 $499,000Active3 beds 2 baths1,272 sq. ft.
$499,000Active3 beds 2 baths1,272 sq. ft.943 E Sanderling, Ontario, CA 91761
MLS# CRTR26004532Listed by: KELLER WILLIAMS PREMIER PROP - New
 $614,221Active3 beds 3 baths1,692 sq. ft.
$614,221Active3 beds 3 baths1,692 sq. ft.4192 S S. Limecrest Paseo #32, Ontario, CA 91761
MLS# OC26004687Listed by: BROOKFIELD RESIDENTIAL SALES INC. - New
 $456,306Active1 beds 2 baths993 sq. ft.
$456,306Active1 beds 2 baths993 sq. ft.4192 S S. Limecrest Paseo #29, Ontario, CA 91761
MLS# OC26004706Listed by: BROOKFIELD RESIDENTIAL SALES INC. - New
 $661,184Active3 beds 3 baths1,734 sq. ft.
$661,184Active3 beds 3 baths1,734 sq. ft.4192 S Limecrest Paseo #35, Ontario, CA 91761
MLS# OC26004746Listed by: BROOKFIELD RESIDENTIAL SALES INC. - Open Sat, 1 to 4pmNew
 $499,000Active3 beds 2 baths1,272 sq. ft.
$499,000Active3 beds 2 baths1,272 sq. ft.943 E Sanderling, Ontario, CA 91761
MLS# TR26004532Listed by: KELLER WILLIAMS PREMIER PROP
