4271 Rincon Street, Ontario, CA 91761
Local realty services provided by:Better Homes and Gardens Real Estate Clarity
4271 Rincon Street,Ontario, CA 91761
$582,990
- 3 Beds
- 3 Baths
- 1,544 sq. ft.
- Condominium
- Active
Listed by: patricia martinez951-691-5300
Office: kb home
MLS#:IV25234264
Source:CAREIL
Price summary
- Price:$582,990
- Price per sq. ft.:$377.58
- Monthly HOA dues:$278
About this home
Beautiful Moonstone community.Stylish Kitchen with thermofoil cabinets, kitchen island with a stainless double sink area and granite countertops. our homes offer brand new whirlpool appliances suite, electric stove, dishwasher and out-side vented microwave. Upstairs has a Primary bedroom and bathroom with a large Walkin closet.SunRun® solar energy system (either lease or purchase required). Additional eco-friendly features are Smart thermostat, dual-pane, low E glass windows to help ensure uninterrupted comfort all year long. Community amenities include two parks, pool and spa, dog park, and pickleball courts. Easy access to I-15, I-10, and 60 Freeways. You are also close to shopping at Costco®, 99 Ranch Market & Cloverdale Marketplace and Eastvale Gateway. The Ontario International Airport and Ontario Mills Mall are a short drive away. Moonstone is also just 2.5 miles from the brand-new Park View elementary school. Photo is a rendering of the model. Buyer can either lease or purchase the Solar.
Contact an agent
Home facts
- Year built:2025
- Listing ID #:IV25234264
- Added:142 day(s) ago
- Updated:February 27, 2026 at 05:34 PM
Rooms and interior
- Bedrooms:3
- Total bathrooms:3
- Full bathrooms:2
- Half bathrooms:1
- Kitchen Description:Dishwasher
- Living area:1,544 sq. ft.
Heating and cooling
- Cooling:Central Air, Central Forced Air - Gas
Structure and exterior
- Roof:Concrete
- Year built:2025
- Building area:1,544 sq. ft.
- Lot Features:Greenbelt, Mid Block
- Architectural Style:Spanish
Utilities
- Water:District - Public
Finances and disclosures
- Price:$582,990
- Price per sq. ft.:$377.58
Features and amenities
- Laundry features:In Laundry Room
- Amenities:High Ceiling
- Pool features:Community Pool, Community Pool(s)
New listings near 4271 Rincon Street
- New
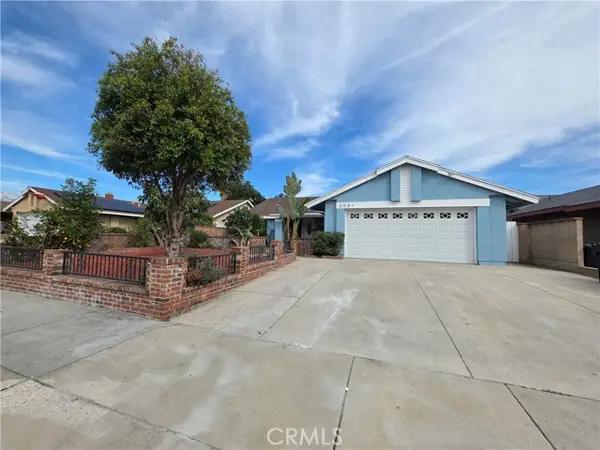 $799,000Active4 beds 2 baths1,570 sq. ft.
$799,000Active4 beds 2 baths1,570 sq. ft.2041 S Oakland Avenue, Ontario, CA 91762
MLS# CRAR26042899Listed by: EXP REALTY OF GREATER LA, INC. - New
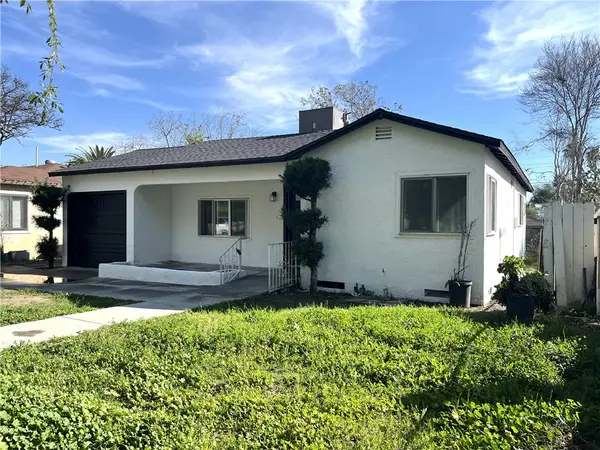 $629,000Active3 beds 2 baths1,285 sq. ft.
$629,000Active3 beds 2 baths1,285 sq. ft.329 W Maitland, Ontario, CA 91762
MLS# CRCV26042876Listed by: HELP-U-SELL ADVANCE REALTY - Open Sat, 11am to 2pmNew
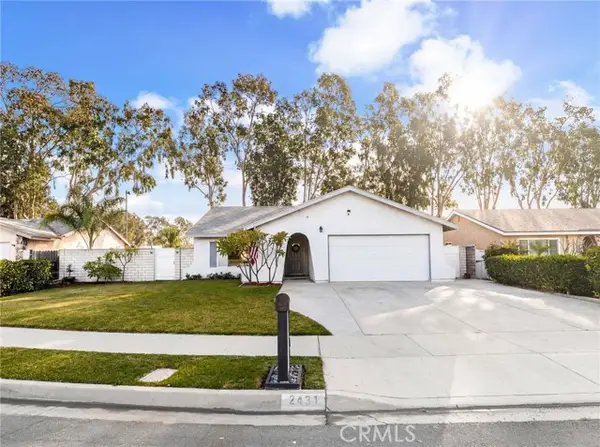 $699,888Active3 beds 2 baths1,370 sq. ft.
$699,888Active3 beds 2 baths1,370 sq. ft.2431 Marigold, Ontario, CA 91761
MLS# CV26042661Listed by: AMERIPRIDE PROPERTIES - New
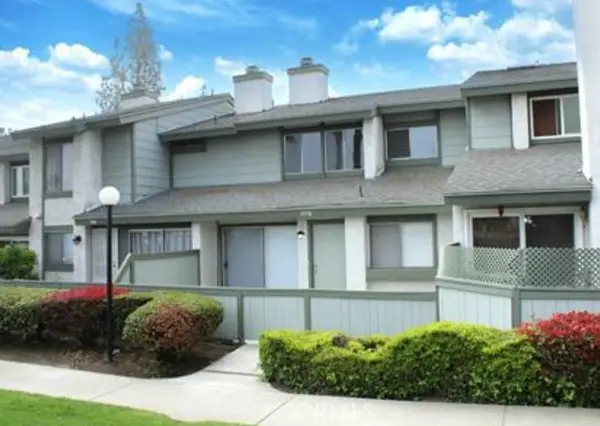 $510,000Active2 beds 2 baths1,163 sq. ft.
$510,000Active2 beds 2 baths1,163 sq. ft.1978 E 5th, Ontario, CA 91764
MLS# CRCV26039685Listed by: PREMIER REALTY ASSOCIATES - New
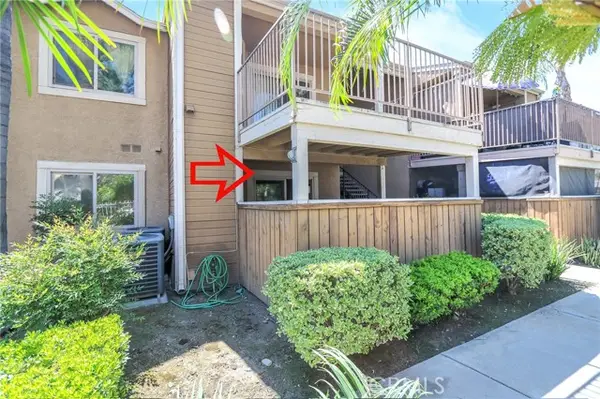 $335,000Active2 beds 1 baths686 sq. ft.
$335,000Active2 beds 1 baths686 sq. ft.920 Palmetto, Ontario, CA 91762
MLS# WS26042206Listed by: PACIFIC STERLING REALTY/SAN GABRIEL - New
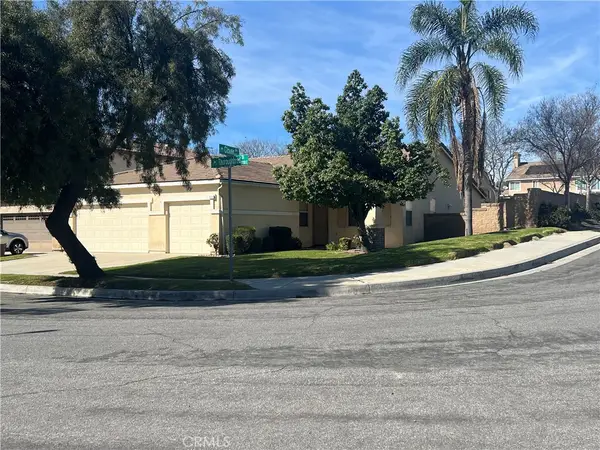 $720,000Active3 beds 2 baths1,718 sq. ft.
$720,000Active3 beds 2 baths1,718 sq. ft.3255 Thoroughbred, Ontario, CA 91761
MLS# TR26018643Listed by: CENTURY 21 MASTERS - New
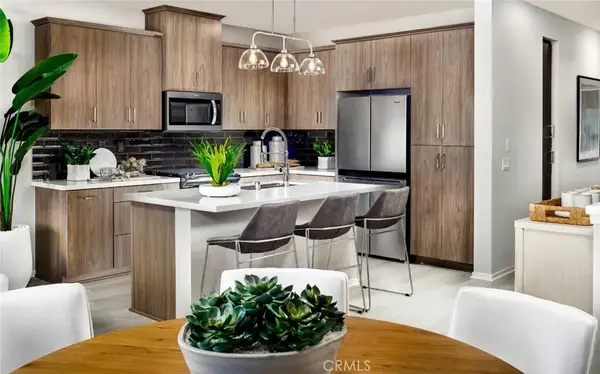 $583,118Active3 beds 3 baths1,471 sq. ft.
$583,118Active3 beds 3 baths1,471 sq. ft.4192 S S. Limecrest Paseo #38, Ontario, CA 91761
MLS# OC26042522Listed by: BROOKFIELD RESIDENTIAL SALES INC. - New
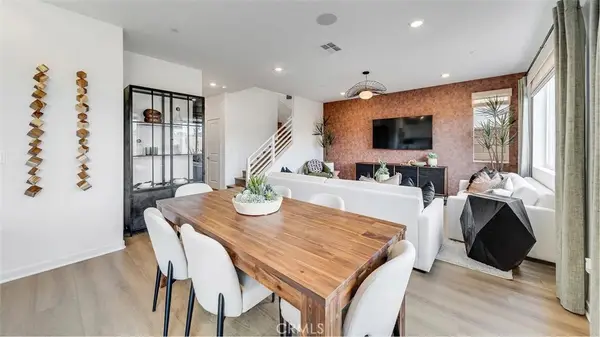 $827,810Active4 beds 3 baths2,291 sq. ft.
$827,810Active4 beds 3 baths2,291 sq. ft.3240 Homestead Paseo Avenue, Ontario, CA 91761
MLS# SW26042987Listed by: CENTURY 21 MASTERS - New
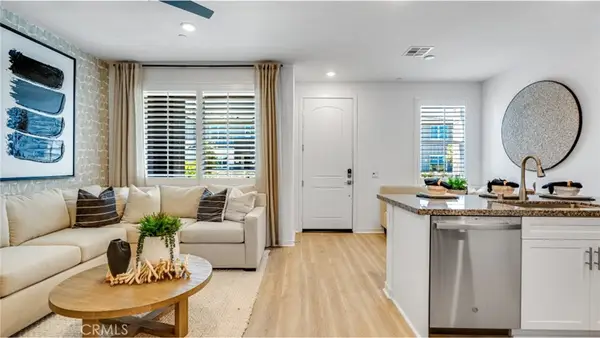 $543,000Active3 beds 3 baths1,314 sq. ft.
$543,000Active3 beds 3 baths1,314 sq. ft.4305 S Gasly Paseo, Ontario, CA 91762
MLS# SW26043018Listed by: CENTURY 21 MASTERS - New
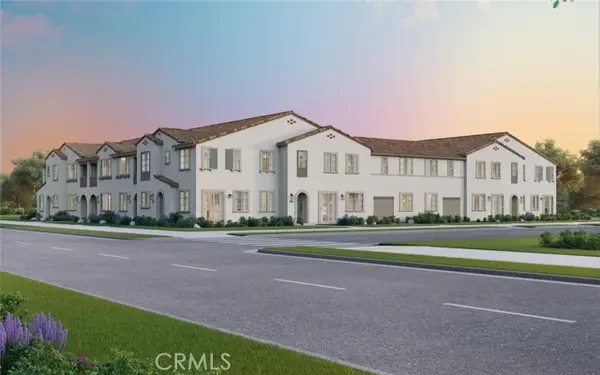 $640,442Active3 beds 3 baths1,734 sq. ft.
$640,442Active3 beds 3 baths1,734 sq. ft.4192 S Limecrest Paseo #36, Ontario, CA 91761
MLS# CROC26042558Listed by: BROOKFIELD RESIDENTIAL SALES INC.

