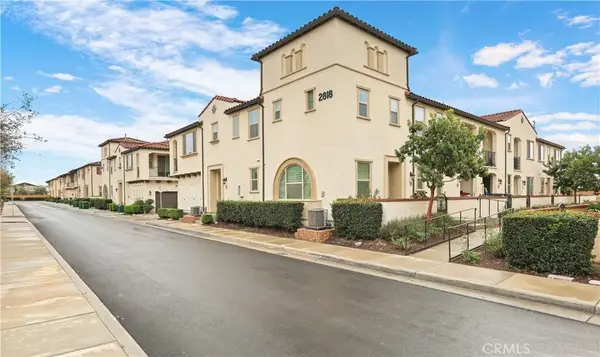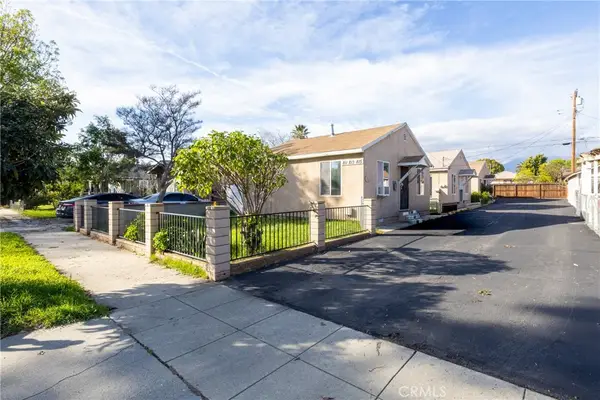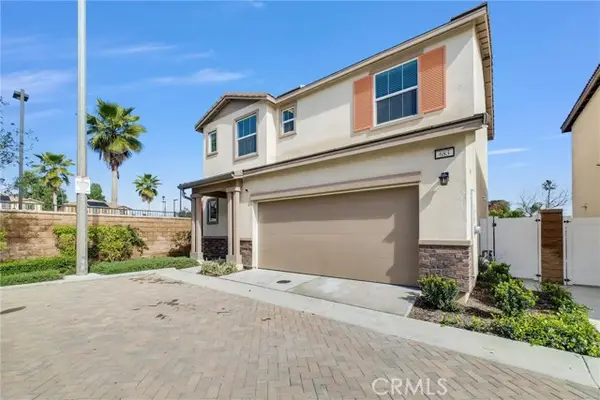4273 E Rincon Street, Ontario, CA 91761
Local realty services provided by:Better Homes and Gardens Real Estate Oak Valley
4273 E Rincon Street,Ontario, CA 91761
$589,990
- 3 Beds
- 3 Baths
- 1,644 sq. ft.
- Condominium
- Pending
Listed by: patricia martinez
Office: kb home
MLS#:IV25234242
Source:CRMLS
Price summary
- Price:$589,990
- Price per sq. ft.:$358.87
- Monthly HOA dues:$278
About this home
Moonstone is a beautiful brand-new, all electric, resort-style community in South Ontario. This floorplan offers an open 1,644 sq/ft floor plan with expansive 9-ft ceilings and a bright and airy feel that is offered by this great corner unit with side windows. There's still time to personalize this home to make it yours! The stylish kitchen features White cabinets, an expansive kitchen island, with a stainless double basin sink, dining area, granite countertops. Our homes offer brand-new Whirlpool® stainless steel electric cook top with oven, dish washer and out-side vented microwave. Additionally, there is convenient powder room downstairs for your guests. The upstairs lead to a spacious primary bedroom with two large walk-in closets and a luxurious adjoining bath with cultured marble countertops, dual undermount sinks and walk-in shower. This floor plan boasts a spacious loft perfect for movie nights and relaxing with a good book. There is an upstairs laundry room and linen closet for added convenience. The two secondary bedrooms are opposite the primary bedroom and include white mirrored closet doors. The large hallway bathroom has tub/shower combination, sink with cultured marble countertop. The exterior of the home has water-efficient front landscaping beyond the private patio.The energy efficiency of our Energy Star® certified home is complemented by an eco-friendly SunRun® solar energy system (either lease or purchase required). Additional eco-friendly features are Smart thermostat, dual-pane, low E glass windows to help ensure uninterrupted comfort all year long. Community amenities include two parks, pool and spa, dog park, and pickleball courts. Easy access to I-15, I-10, and 60 Freeways. You are also close to shopping at Costco®, 99 Ranch Market & Cloverdale Marketplace and Eastvale Gateway. The Ontario International Airport and Ontario Mills Mall are a short drive away. Moonstone is also just 2.5 miles from the brand-new Park View elementary school.
Photo is a rendering of the model. Buyer can either lease or purchase the Solar.
Contact an agent
Home facts
- Year built:2025
- Listing ID #:IV25234242
- Added:137 day(s) ago
- Updated:February 22, 2026 at 08:16 AM
Rooms and interior
- Bedrooms:3
- Total bathrooms:3
- Full bathrooms:2
- Half bathrooms:1
- Living area:1,644 sq. ft.
Heating and cooling
- Cooling:Central Air, Gas
Structure and exterior
- Roof:Concrete
- Year built:2025
- Building area:1,644 sq. ft.
Utilities
- Water:Public
- Sewer:Public Sewer
Finances and disclosures
- Price:$589,990
- Price per sq. ft.:$358.87
New listings near 4273 E Rincon Street
- New
 $828,000Active4 beds 4 baths2,507 sq. ft.
$828,000Active4 beds 4 baths2,507 sq. ft.2986 E Arbor, Ontario, CA 91762
MLS# WS26039087Listed by: COLDWELL BANKER DYNASTY/ARC - New
 $499,999Active2 beds 3 baths1,048 sq. ft.
$499,999Active2 beds 3 baths1,048 sq. ft.2818 E Berry Loop Privado #76, Ontario, CA 91761
MLS# OC26038789Listed by: ENSTONE INVESTMENTS INC - New
 $499,999Active2 beds 3 baths1,048 sq. ft.
$499,999Active2 beds 3 baths1,048 sq. ft.2818 Berry Loop Privado #76, Ontario, CA 91761
MLS# OC26038789Listed by: ENSTONE INVESTMENTS INC - New
 $795,000Active3 beds 2 baths2,214 sq. ft.
$795,000Active3 beds 2 baths2,214 sq. ft.4927 Tangerine Way, Ontario, CA 91762
MLS# PW26038644Listed by: NEW CENTURY REALTORS - New
 $799,000Active3 beds 2 baths2,280 sq. ft.
$799,000Active3 beds 2 baths2,280 sq. ft.3080 Sussex Privado, Ontario, CA 91762
MLS# PW26038583Listed by: NEW CENTURY REALTORS - New
 $829,000Active4 beds 2 baths2,479 sq. ft.
$829,000Active4 beds 2 baths2,479 sq. ft.5033 Centennial Circle, Ontario, CA 91762
MLS# PW26038535Listed by: NEW CENTURY REALTORS - New
 $749,999Active3 beds 3 baths1,728 sq. ft.
$749,999Active3 beds 3 baths1,728 sq. ft.811 E Nocta, Ontario, CA 91764
MLS# TR26038405Listed by: CENTURY 21 MASTERS - New
 $635,000Active3 beds 2 baths1,135 sq. ft.
$635,000Active3 beds 2 baths1,135 sq. ft.2622 Silverado Creek, Ontario, CA 91761
MLS# P1-25943Listed by: KELLER WILLIAMS REALTY - LOS FELIZ - New
 $699,000Active3 beds 3 baths1,684 sq. ft.
$699,000Active3 beds 3 baths1,684 sq. ft.683 Joseph Privado, Ontario, CA 91761
MLS# PW26035644Listed by: CIRCA PROPERTIES, INC. - New
 $665,000Active3 beds 3 baths1,428 sq. ft.
$665,000Active3 beds 3 baths1,428 sq. ft.3242 Antler Road, Ontario, CA 91761
MLS# IG26037377Listed by: LPT REALTY, INC

