4273 E Rincon Street, Ontario, CA 91761
Local realty services provided by:Better Homes and Gardens Real Estate Clarity
4273 E Rincon Street,Ontario, CA 91761
$589,990
- 3 Beds
- 3 Baths
- 1,644 sq. ft.
- Single family
- Pending
Listed by: patricia martinez
Office: kb home
MLS#:IV25234242
Source:San Diego MLS via CRMLS
Price summary
- Price:$589,990
- Price per sq. ft.:$358.87
- Monthly HOA dues:$278
About this home
Moonstone is a beautiful brand-new, all electric, resort-style community in South Ontario. This floorplan offers an open 1,644 sq/ft floor plan with expansive 9-ft ceilings and a bright and airy feel that is offered by this great corner unit with side windows. There's still time to personalize this home to make it yours! The stylish kitchen features White cabinets, an expansive kitchen island, with a stainless double basin sink, dining area, granite countertops. Our homes offer brand-new Whirlpool stainless steel electric cook top with oven, dish washer and out-side vented microwave. Additionally, there is convenient powder room downstairs for your guests. The upstairs lead to a spacious primary bedroom with two large walk-in closets and a luxurious adjoining bath with cultured marble countertops, dual undermount sinks and walk-in shower. This floor plan boasts a spacious loft perfect for movie nights and relaxing with a good book. There is an upstairs laundry room and linen closet for added convenience. The two secondary bedrooms are opposite the primary bedroom and include white mirrored closet doors. The large hallway bathroom has tub/shower combination, sink with cultured marble countertop. The exterior of the home has water-efficient front landscaping beyond the private patio.The energy efficiency of our Energy Star certified home is complemented by an eco-friendly SunRun solar energy system (either lease or purchase required). Additional eco-friendly features are Smart thermostat, dual-pane, low E glass windows to help ensure uninterrupted comfort all year long. Commu
Contact an agent
Home facts
- Year built:2025
- Listing ID #:IV25234242
- Added:135 day(s) ago
- Updated:February 20, 2026 at 08:35 AM
Rooms and interior
- Bedrooms:3
- Total bathrooms:3
- Full bathrooms:2
- Half bathrooms:1
- Living area:1,644 sq. ft.
Heating and cooling
- Cooling:Central Forced Air, Energy Star, Gas
- Heating:Energy Star
Structure and exterior
- Roof:Concrete
- Year built:2025
- Building area:1,644 sq. ft.
Utilities
- Water:Public
- Sewer:Public Sewer
Finances and disclosures
- Price:$589,990
- Price per sq. ft.:$358.87
New listings near 4273 E Rincon Street
- Open Sat, 11am to 2pmNew
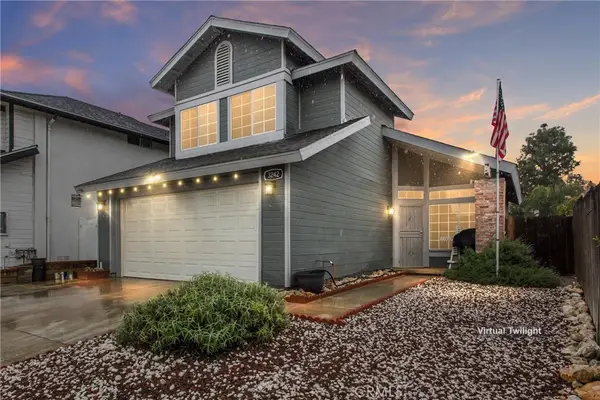 $665,000Active3 beds 3 baths1,428 sq. ft.
$665,000Active3 beds 3 baths1,428 sq. ft.3242 Antler, Ontario, CA 91761
MLS# IG26037377Listed by: LPT REALTY, INC - Open Sat, 1 to 4pmNew
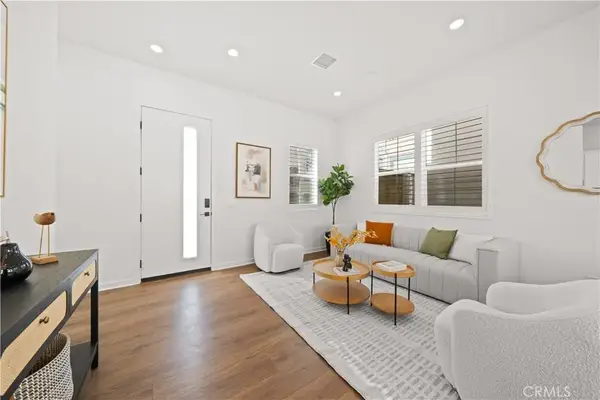 $669,000Active3 beds 3 baths1,475 sq. ft.
$669,000Active3 beds 3 baths1,475 sq. ft.4451 S Bryant Paseo, Ontario, CA 91762
MLS# TR26037825Listed by: PINNACLE REAL ESTATE GROUP - New
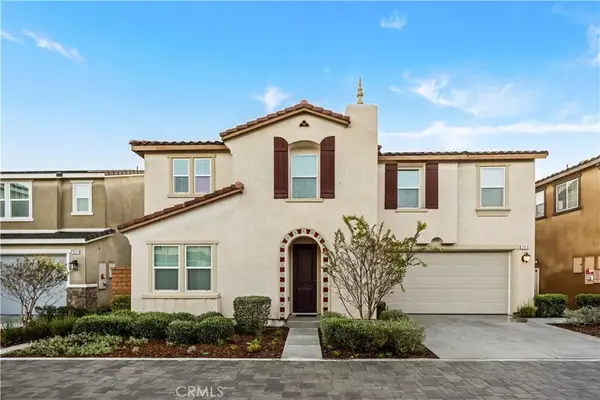 $838,000Active4 beds 3 baths2,308 sq. ft.
$838,000Active4 beds 3 baths2,308 sq. ft.3918 E E Cambria Privado, Ontario, CA 91761
MLS# TR26037561Listed by: PINNACLE REAL ESTATE GROUP - New
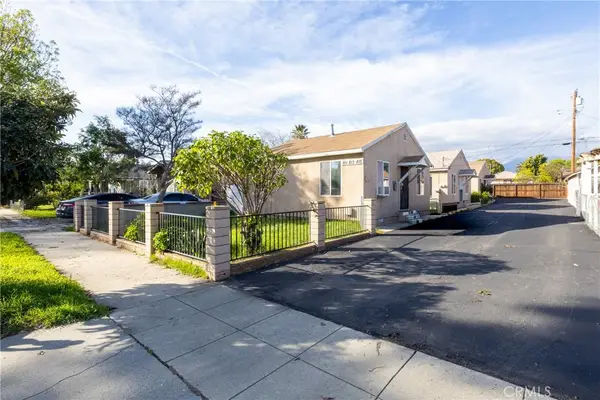 $749,999Active-- beds -- baths1,728 sq. ft.
$749,999Active-- beds -- baths1,728 sq. ft.811 E Nocta, Ontario, CA 91764
MLS# TR26037667Listed by: CENTURY 21 MASTERS - Open Sat, 1 to 4pmNew
 $669,000Active3 beds 3 baths1,475 sq. ft.
$669,000Active3 beds 3 baths1,475 sq. ft.4451 Bryant Paseo, Ontario, CA 91762
MLS# TR26037825Listed by: PINNACLE REAL ESTATE GROUP - Open Sat, 2 to 4pmNew
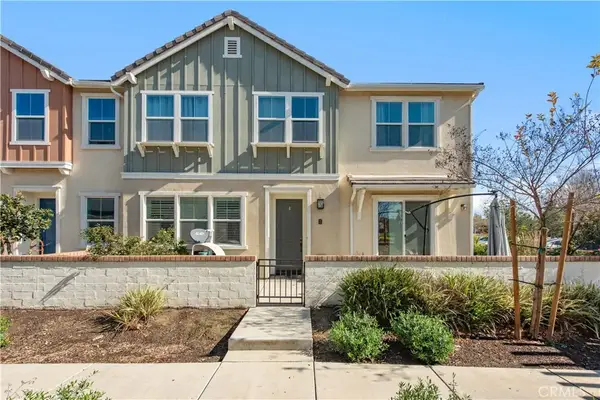 $549,000Active3 beds 3 baths1,578 sq. ft.
$549,000Active3 beds 3 baths1,578 sq. ft.3245 E Midsummer Privado, Ontario, CA 91762
MLS# WS26037543Listed by: RE/MAX PREMIER/ARCADIA - Open Sat, 2 to 4pmNew
 $549,000Active3 beds 3 baths1,578 sq. ft.
$549,000Active3 beds 3 baths1,578 sq. ft.3245 E Midsummer Privado, Ontario, CA 91762
MLS# WS26037543Listed by: RE/MAX PREMIER/ARCADIA - Open Sat, 12 to 2pmNew
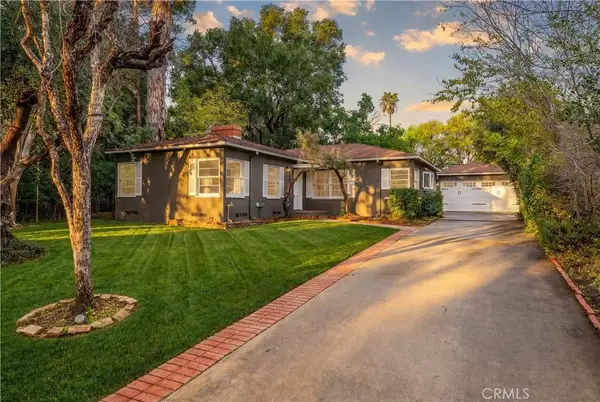 $799,990Active4 beds 2 baths1,755 sq. ft.
$799,990Active4 beds 2 baths1,755 sq. ft.405 E Harvard, Ontario, CA 91764
MLS# CV26034757Listed by: OMEGA REAL ESTATE - New
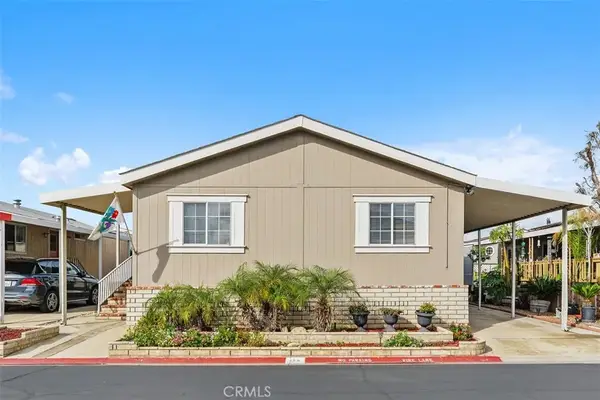 $179,000Active3 beds 2 baths1,456 sq. ft.
$179,000Active3 beds 2 baths1,456 sq. ft.1456 E Philadelphia St Spc 176, Ontario, CA 91761
MLS# IV26027321Listed by: CABRILLO MANAGEMENT CORPORATION - New
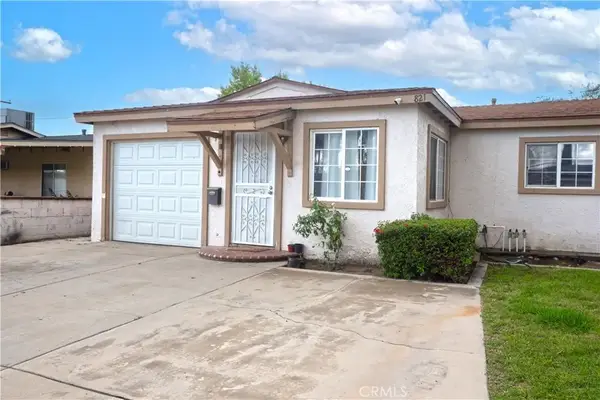 $599,900Active3 beds 2 baths1,154 sq. ft.
$599,900Active3 beds 2 baths1,154 sq. ft.821 N Alameda, Ontario, CA 91764
MLS# OC26036885Listed by: GOTMORTGAGE.COM REAL ESTATE GROUP

