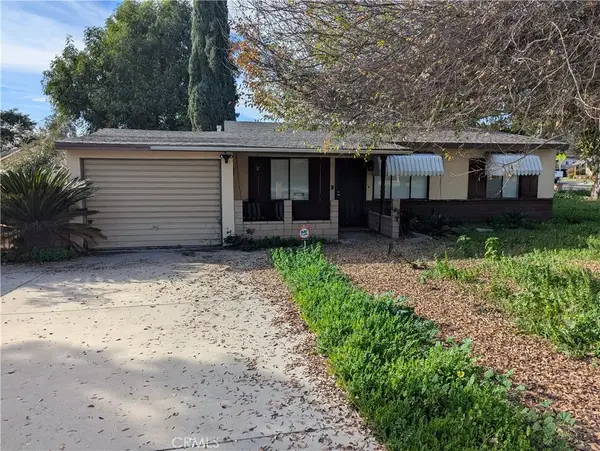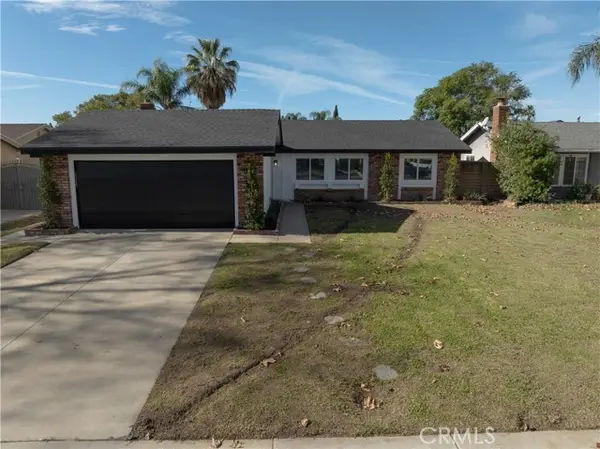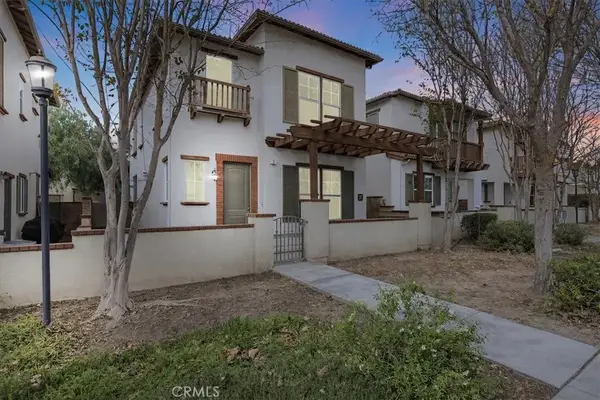4285 S Hermosa Paseo, Ontario, CA 91761
Local realty services provided by:Better Homes and Gardens Real Estate Royal & Associates
4285 S Hermosa Paseo,Ontario, CA 91761
$549,990
- 2 Beds
- 2 Baths
- 1,193 sq. ft.
- Condominium
- Active
Listed by: patricia martinez
Office: kb home
MLS#:CRIV25164514
Source:CA_BRIDGEMLS
Price summary
- Price:$549,990
- Price per sq. ft.:$461.01
- Monthly HOA dues:$341
About this home
Belmont is a beautiful new resort-style community in the heart of Ontario Ranch. This 2 bed 2 bath floor plan offers an open 1,193 sq/ft floor plan with 9-ft ceilings downstairs right when you walk in. We start off with one bedroom and bathroom at the first floor so you can use it as an office, guest bedroom, workout space among other things and it will ensure privacy to the primary suite owner who will live upstairs. The stylish and open layout kitchen features Cloud colored shaker cabinets, a large kitchen island, quartz counter tops, brand new stainless steel appliances including a gas range, dishwasher and vented microwave to start and all are able to be personalized for you. The 2nd floor includes the spacious primary bedroom and bath, kitchen, dining and living area for the owners convenience and a large balcony at the end of the living room to relax at after a long day at work. There is an upstairs laundry room made for stackable appliances and large storage closet for added convenience as well. The energy efficiency of your home is complemented by a solar energy system, tankless water heater, smart thermostat, and dual-pane low E glass windows to help ensure uninterrupted comfort all year long. Community amenities include two parks, pool and spa, dog park, and Pickle-ball
Contact an agent
Home facts
- Year built:2024
- Listing ID #:CRIV25164514
- Added:184 day(s) ago
- Updated:January 23, 2026 at 03:47 PM
Rooms and interior
- Bedrooms:2
- Total bathrooms:2
- Full bathrooms:2
- Living area:1,193 sq. ft.
Heating and cooling
- Cooling:Central Air, ENERGY STAR Qualified Equipment
Structure and exterior
- Year built:2024
- Building area:1,193 sq. ft.
Finances and disclosures
- Price:$549,990
- Price per sq. ft.:$461.01
New listings near 4285 S Hermosa Paseo
- New
 $699,900Active3 beds 2 baths1,499 sq. ft.
$699,900Active3 beds 2 baths1,499 sq. ft.1806 S Magnolia Avenue, Ontario, CA 91762
MLS# CV26012320Listed by: RE/MAX MASTERS REALTY - New
 $1,475,000Active7 beds 5 baths
$1,475,000Active7 beds 5 baths721 Corvette, Ontario, CA 91764
MLS# CV26015948Listed by: MARCUS & MILLICHAP - New
 $765,000Active4 beds 2 baths1,520 sq. ft.
$765,000Active4 beds 2 baths1,520 sq. ft.2808 S Desert Forest, Ontario, CA 91761
MLS# CRCV26013619Listed by: EXP REALTY OF GREATER LOS ANGELES - New
 $500,000Active2 beds 1 baths830 sq. ft.
$500,000Active2 beds 1 baths830 sq. ft.1334 N Sultana, Ontario, CA 91764
MLS# CRCV26015154Listed by: BERKSHIRE HATH HM SVCS CA PROP - New
 $860,000Active5 beds 3 baths2,742 sq. ft.
$860,000Active5 beds 3 baths2,742 sq. ft.2827 E Banner, Ontario, CA 91762
MLS# CRWS26014293Listed by: RE/MAX 2000 REALTY - New
 $399,999Active3 beds 2 baths1,507 sq. ft.
$399,999Active3 beds 2 baths1,507 sq. ft.902 S Hope Avenue, Ontario, CA 91761
MLS# CRWS26014959Listed by: REAL BROKERAGE TECHNOLOGIES - Open Sat, 1 to 4pmNew
 $600,000Active3 beds 4 baths1,272 sq. ft.
$600,000Active3 beds 4 baths1,272 sq. ft.665 E. Riverside Dr. #3, Ontario, CA 91761
MLS# CV26014441Listed by: KELLER WILLIAMS EMPIRE ESTATES - Open Sat, 1 to 4pmNew
 $585,000Active3 beds 3 baths1,701 sq. ft.
$585,000Active3 beds 3 baths1,701 sq. ft.3530 E Delight Paseo #208, Ontario, CA 91761
MLS# PW26015529Listed by: CIRCA PROPERTIES, INC. - New
 $469,000Active2 beds 2 baths1,000 sq. ft.
$469,000Active2 beds 2 baths1,000 sq. ft.1650 S Campus, Ontario, CA 91761
MLS# CRIV26011172Listed by: BERKSHIRE HATHAWAY HOMESERVICES CALIFORNIA REALTY - Open Sat, 10am to 2pmNew
 $469,000Active2 beds 2 baths1,000 sq. ft.
$469,000Active2 beds 2 baths1,000 sq. ft.1650 S Campus, Ontario, CA 91761
MLS# IV26011172Listed by: BERKSHIRE HATHAWAY HOMESERVICES CALIFORNIA REALTY
