4456 S Bryant Paseo, Ontario, CA 91762
Local realty services provided by:Better Homes and Gardens Real Estate Royal & Associates
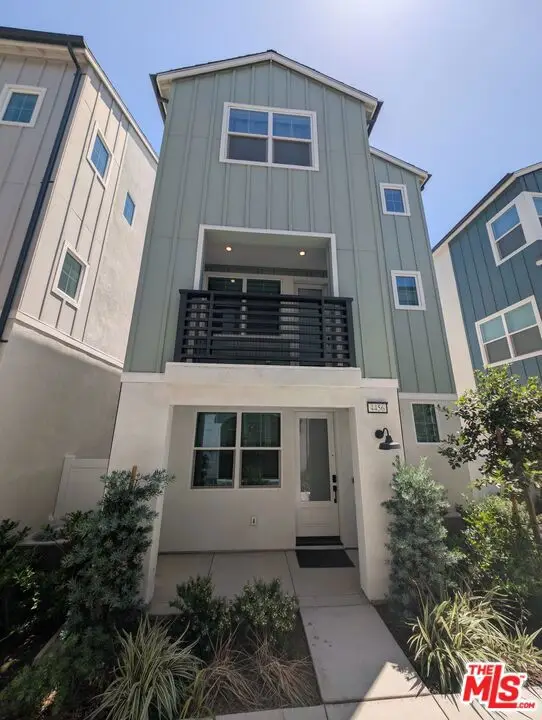
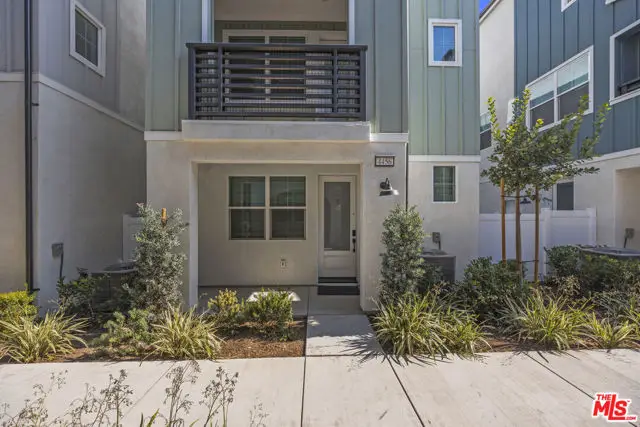
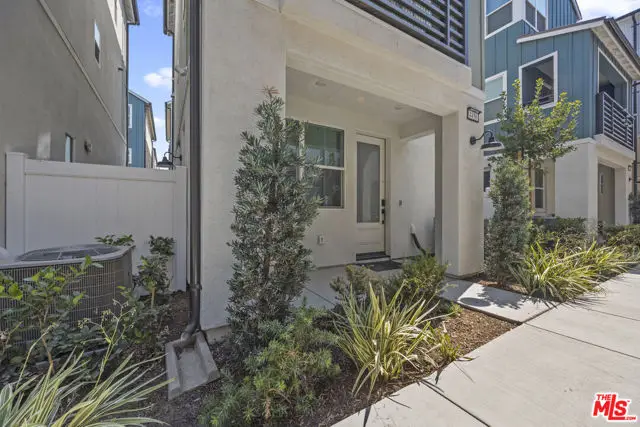
4456 S Bryant Paseo,Ontario, CA 91762
$615,000
- 3 Beds
- 3 Baths
- 1,550 sq. ft.
- Condominium
- Active
Listed by:odest riley
Office:odest riley
MLS#:CL25548945
Source:CA_BRIDGEMLS
Price summary
- Price:$615,000
- Price per sq. ft.:$396.77
- Monthly HOA dues:$285
About this home
Welcome to 4456 S Bryant Paseo a modern, move-in-ready home in the highly desirable Parkside community of Ontario Ranch. Built in 2023, this tri-level condo offers 3 spacious bedrooms, 2.5 bathrooms, and 1,550 sq ft of open-concept living.Step into a bright and stylish interior featuring upgraded finishes throughout, including an open kitchen with quartz countertops, a large island, and stainless steel appliances. Enjoy the convenience of an electronic blind system that adds both comfort and energy efficiency. The spacious primary suite boasts a walk-in closet and dual vanity sinks. Upstairs laundry and generous secondary bedrooms provide a practical layout for modern living.The attached 2-car garage includes custom built-in cabinets, offering excellent storage. Outside, the community features sidewalks, landscaped greenbelts, and easy access to nearby parks and shopping centers. Located minutes from the 60 and 15 freeways, this home combines luxury and convenience.Don't miss your chance to live in one of Ontario's premier master-planned communities!
Contact an agent
Home facts
- Year built:2023
- Listing Id #:CL25548945
- Added:69 day(s) ago
- Updated:August 15, 2025 at 02:32 PM
Rooms and interior
- Bedrooms:3
- Total bathrooms:3
- Full bathrooms:2
- Living area:1,550 sq. ft.
Heating and cooling
- Cooling:Ceiling Fan(s), Central Air
- Heating:Central
Structure and exterior
- Year built:2023
- Building area:1,550 sq. ft.
- Lot area:0.02 Acres
Finances and disclosures
- Price:$615,000
- Price per sq. ft.:$396.77
New listings near 4456 S Bryant Paseo
- New
 $775,000Active4 beds 3 baths1,870 sq. ft.
$775,000Active4 beds 3 baths1,870 sq. ft.2943 Alder Creek Drive, Ontario, CA 91761
MLS# CRCV25182383Listed by: AGENCY 8 REAL ESTATE GROUP - New
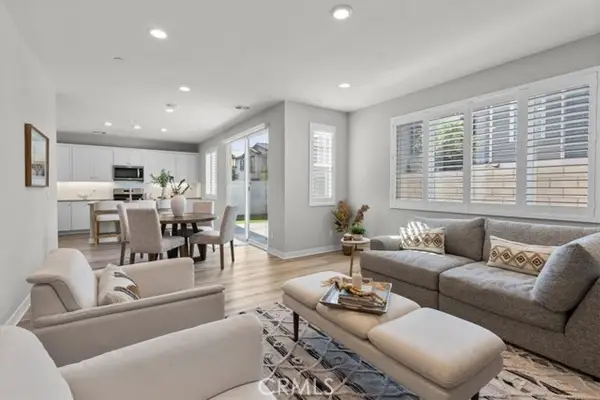 $788,000Active4 beds 3 baths2,053 sq. ft.
$788,000Active4 beds 3 baths2,053 sq. ft.3930 E Crisanta Privado, Ontario, CA 91761
MLS# CRCV25183151Listed by: CAL AMERICAN HOMES - New
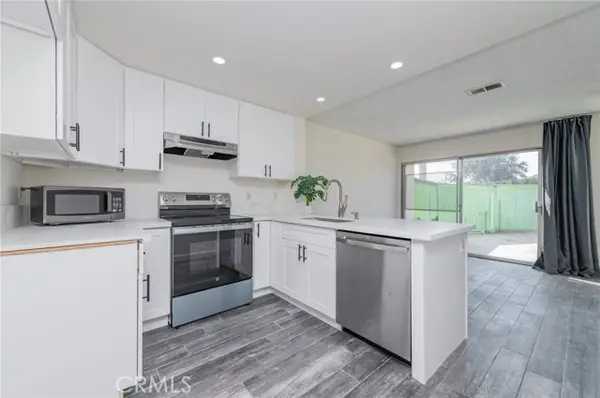 $478,000Active2 beds 2 baths1,372 sq. ft.
$478,000Active2 beds 2 baths1,372 sq. ft.952 Pinyon Court, Ontario, CA 91762
MLS# CRCV25183949Listed by: EXP REALTY OF CALIFORNIA INC - New
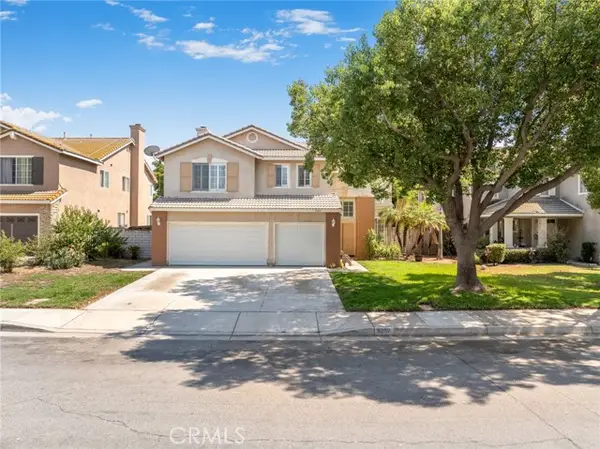 $899,000Active4 beds 3 baths2,993 sq. ft.
$899,000Active4 beds 3 baths2,993 sq. ft.3280 Stallion Street, Ontario, CA 91761
MLS# CRWS25184324Listed by: IRN REALTY - New
 $1,690,000Active-- beds -- baths
$1,690,000Active-- beds -- baths653 W Belmont Street, Ontario, CA 91762
MLS# OC25184094Listed by: OPTION WEST REALTY - New
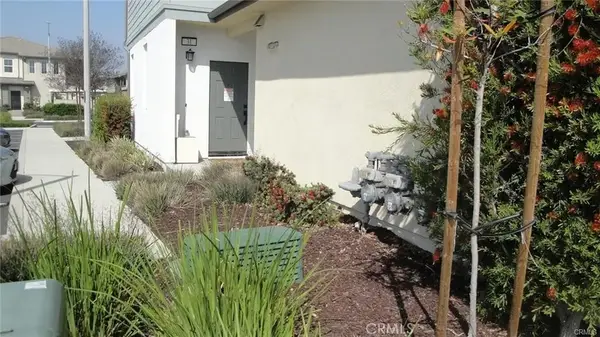 $622,800Active3 beds 3 baths1,554 sq. ft.
$622,800Active3 beds 3 baths1,554 sq. ft.2350 S Via Esplanade #31, Ontario, CA 91762
MLS# CV25182602Listed by: COLDWELL BANKER LEADERS - New
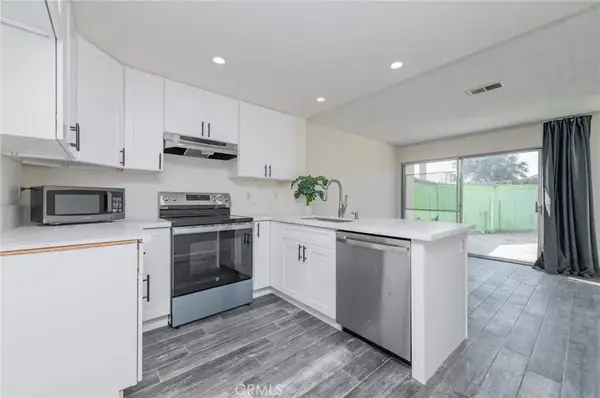 $478,000Active2 beds 2 baths1,372 sq. ft.
$478,000Active2 beds 2 baths1,372 sq. ft.952 Pinyon Court, Ontario, CA 91762
MLS# CV25183949Listed by: EXP REALTY OF CALIFORNIA INC - Open Sat, 12 to 2pmNew
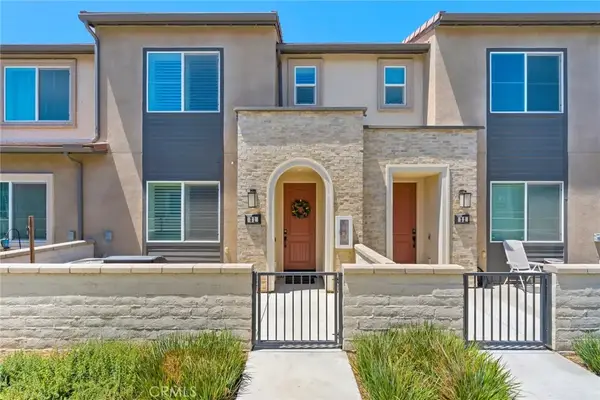 $595,000Active3 beds 3 baths1,396 sq. ft.
$595,000Active3 beds 3 baths1,396 sq. ft.3591 E Moonlight Street #21, Ontario, CA 91761
MLS# CV25181552Listed by: ROA CALIFORNIA INC - New
 $622,800Active3 beds 3 baths1,554 sq. ft.
$622,800Active3 beds 3 baths1,554 sq. ft.2350 Via Esplanade #31, Ontario, CA 91762
MLS# CV25182602Listed by: COLDWELL BANKER LEADERS - New
 $485,000Active2 beds 3 baths1,107 sq. ft.
$485,000Active2 beds 3 baths1,107 sq. ft.1031 Palmetto Avenue #J7, Ontario, CA 91762
MLS# IG25180670Listed by: KW COLLEGE PARK
