4470 S Bryant Paseo, Ontario, CA 91762
Local realty services provided by:Better Homes and Gardens Real Estate Royal & Associates
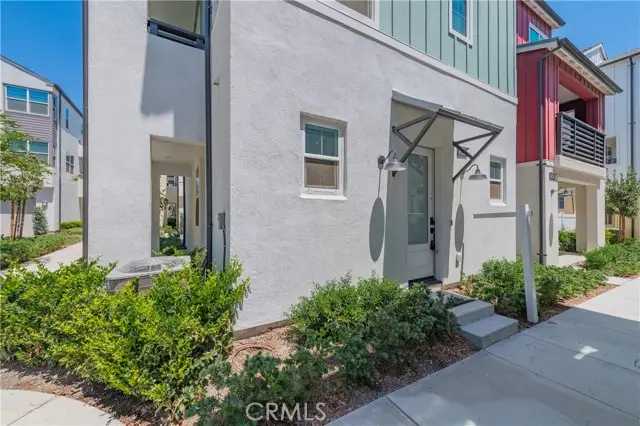
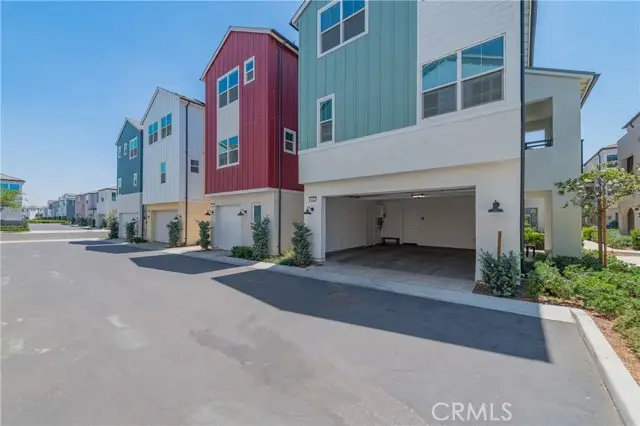
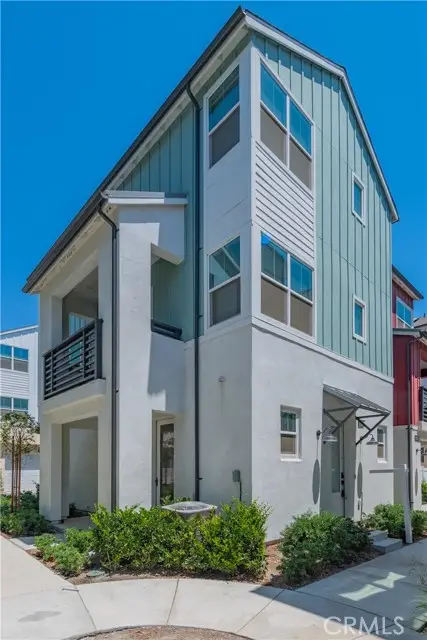
4470 S Bryant Paseo,Ontario, CA 91762
$679,990
- 4 Beds
- 4 Baths
- 1,739 sq. ft.
- Condominium
- Active
Listed by:yue lai
Office:wetrust realty
MLS#:CRTR25178451
Source:CA_BRIDGEMLS
Price summary
- Price:$679,990
- Price per sq. ft.:$391.02
- Monthly HOA dues:$285
About this home
Welcome home to the beautiful gated community of Parkside in the booming area of Ontario Ranch! With the corner lot location it offers abundant natural light and privacy. Enter on the first floor to find a bedroom with a full bathroom and its own private entrance alongside the entrance to an attached 2-car garage. On the second level, you will find an open floor plan with a spacious kitchen featuring a walk-in pantry and a large center island with a single basin sink. The living room is perfect for entertaining and has access to the outside balcony through a sliding door. On the third level, you will find 3 bedrooms and 2 restrooms, including the primary bedroom suite with a walk-in closet. The second bedroom has upgraded cabinetry and custom lighting throughout. All appliances are also included! The community offers many amenities, including gated security, a playground, a dog park, a pool and spa, and even a fitness and business center. Don't miss out on the opportunity to make this home yours today!
Contact an agent
Home facts
- Year built:2023
- Listing Id #:CRTR25178451
- Added:6 day(s) ago
- Updated:August 15, 2025 at 03:35 AM
Rooms and interior
- Bedrooms:4
- Total bathrooms:4
- Full bathrooms:3
- Living area:1,739 sq. ft.
Heating and cooling
- Cooling:Central Air
- Heating:Central
Structure and exterior
- Year built:2023
- Building area:1,739 sq. ft.
- Lot area:0.02 Acres
Finances and disclosures
- Price:$679,990
- Price per sq. ft.:$391.02
New listings near 4470 S Bryant Paseo
- New
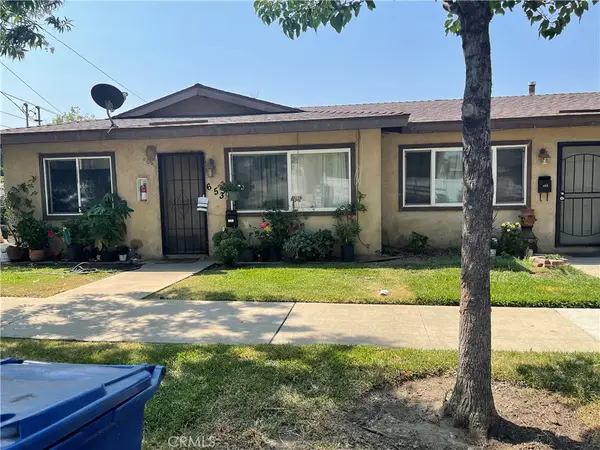 $1,690,000Active-- beds -- baths6,300 sq. ft.
$1,690,000Active-- beds -- baths6,300 sq. ft.653 W Belmont Street, Ontario, CA 91762
MLS# OC25184094Listed by: OPTION WEST REALTY - New
 $775,000Active4 beds 3 baths1,870 sq. ft.
$775,000Active4 beds 3 baths1,870 sq. ft.2943 Alder Creek Drive, Ontario, CA 91761
MLS# CV25182383Listed by: AGENCY 8 REAL ESTATE GROUP - New
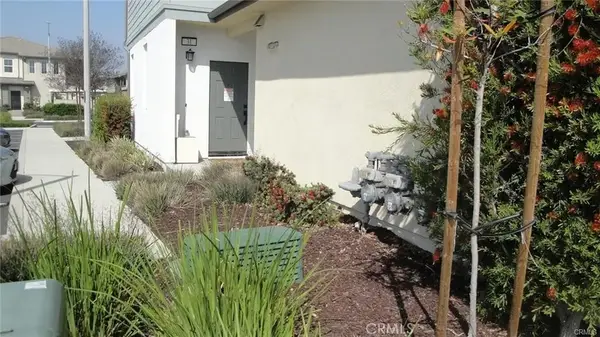 $622,800Active3 beds 3 baths1,554 sq. ft.
$622,800Active3 beds 3 baths1,554 sq. ft.2350 S Via Esplanade #31, Ontario, CA 91762
MLS# CV25182602Listed by: COLDWELL BANKER LEADERS - Open Sat, 2 to 4pmNew
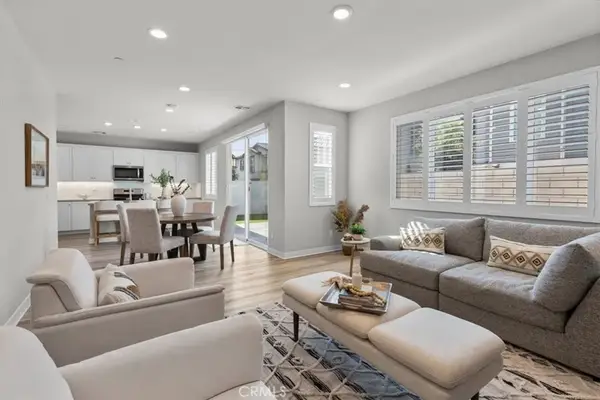 $788,000Active4 beds 3 baths2,053 sq. ft.
$788,000Active4 beds 3 baths2,053 sq. ft.3930 E Crisanta Privado, Ontario, CA 91761
MLS# CV25183151Listed by: CAL AMERICAN HOMES - New
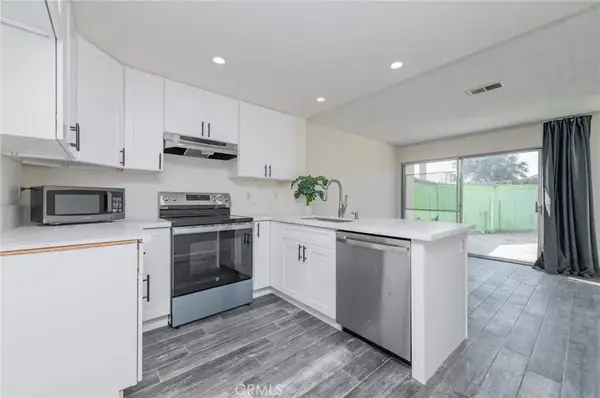 $478,000Active2 beds 2 baths1,372 sq. ft.
$478,000Active2 beds 2 baths1,372 sq. ft.952 Pinyon Court, Ontario, CA 91762
MLS# CV25183949Listed by: EXP REALTY OF CALIFORNIA INC - New
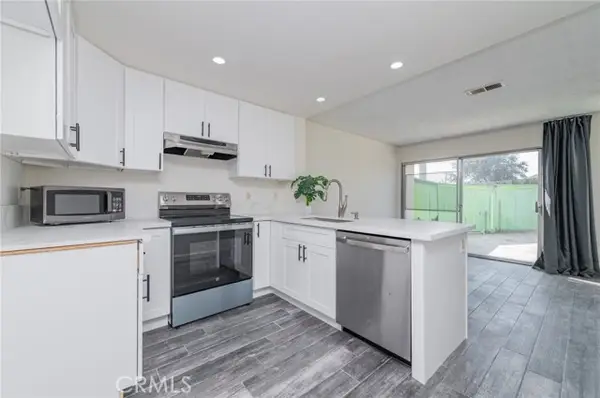 $478,000Active2 beds 2 baths1,372 sq. ft.
$478,000Active2 beds 2 baths1,372 sq. ft.952 Pinyon Court, Ontario, CA 91762
MLS# CV25183949Listed by: EXP REALTY OF CALIFORNIA INC - New
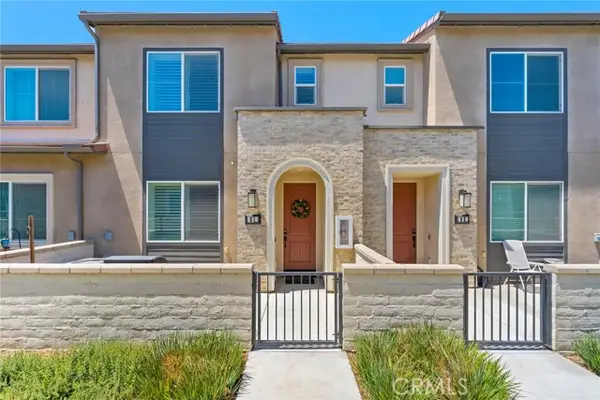 $595,000Active3 beds 3 baths1,396 sq. ft.
$595,000Active3 beds 3 baths1,396 sq. ft.3591 E Moonlight Street #21, Ontario, CA 91761
MLS# CRCV25181552Listed by: ROA CALIFORNIA INC - New
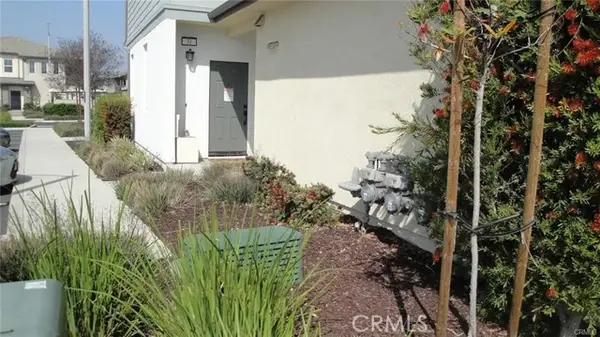 $622,800Active3 beds 3 baths1,554 sq. ft.
$622,800Active3 beds 3 baths1,554 sq. ft.2350 S Via Esplanade #31, Ontario, CA 91762
MLS# CRCV25182602Listed by: COLDWELL BANKER LEADERS - New
 $485,000Active2 beds 3 baths1,107 sq. ft.
$485,000Active2 beds 3 baths1,107 sq. ft.1031 Palmetto Avenue #J7, Ontario, CA 91762
MLS# IG25180670Listed by: KW COLLEGE PARK - Open Sat, 12 to 3pmNew
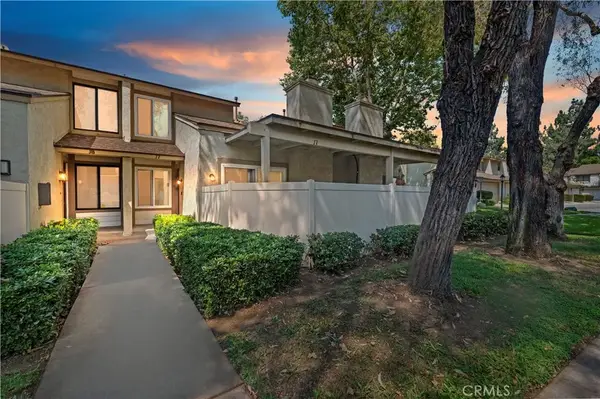 $485,000Active2 beds 3 baths1,107 sq. ft.
$485,000Active2 beds 3 baths1,107 sq. ft.1031 S Palmetto Avenue #J7, Ontario, CA 91762
MLS# IG25180670Listed by: KW COLLEGE PARK
