4735 S Mae Way, Ontario, CA 91762
Local realty services provided by:Better Homes and Gardens Real Estate Royal & Associates
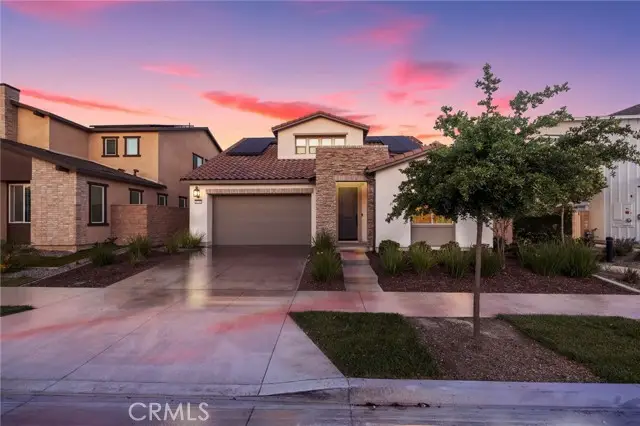
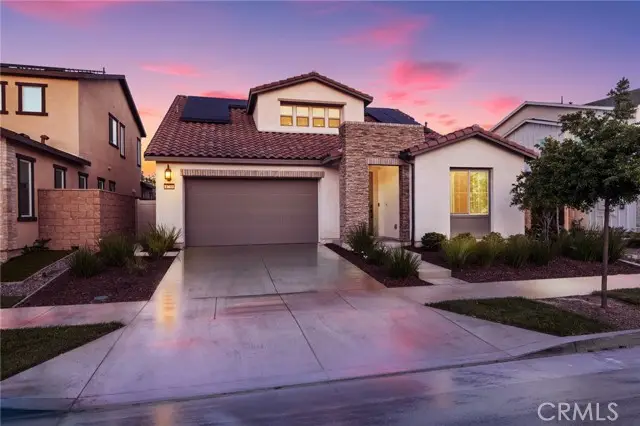
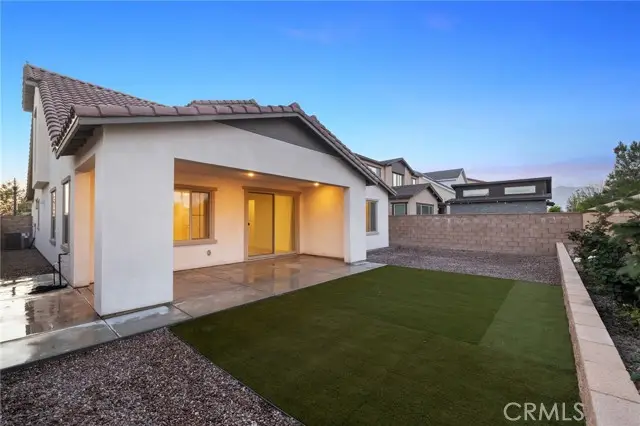
4735 S Mae Way,Ontario, CA 91762
$899,900
- 4 Beds
- 3 Baths
- 2,559 sq. ft.
- Single family
- Active
Listed by:erika shinzato
Office:re/max time
MLS#:CRAR25084914
Source:CA_BRIDGEMLS
Price summary
- Price:$899,900
- Price per sq. ft.:$351.66
- Monthly HOA dues:$168
About this home
One of the Best Priced Homes in the sought-after Shadetree Community, a newer development in Ontario Ranch known for its expansive floorplans, this two-story single-family residence offers the perfect blend of space, comfort, and convenience. Built in 2022 by LandSea Development, the Birchley Plan 1 sits on a 5,000 square foot lot and boasts 2,559 square feet of interior living space, with thoughtful features designed for modern family living. As you enter, you’re welcomed by Luxury Vinyl Plank flooring that flows through the entryway, kitchen, great room, and dining area, creating a seamless and stylish look. This home features 4 bedrooms and 2.75 bathrooms, including a highly desirable layout with both the spacious primary bedroom and an additional secondary bedroom located on the main floor — perfect for multi-generational living or anyone seeking ease of access. The heart of the home is the open-concept great room and dining area, adjacent to a beautifully designed kitchen that showcases quartz countertops, a center island with breakfast bar, a walk-in pantry, and matching stainless steel GE appliances including a dishwasher, 4-burner stove, and over-the-range microwave. The separate laundry room is also conveniently located downstairs and includes a utility sink, while u
Contact an agent
Home facts
- Year built:2022
- Listing Id #:CRAR25084914
- Added:108 day(s) ago
- Updated:August 15, 2025 at 02:32 PM
Rooms and interior
- Bedrooms:4
- Total bathrooms:3
- Full bathrooms:2
- Living area:2,559 sq. ft.
Heating and cooling
- Cooling:Ceiling Fan(s), Central Air
- Heating:Central
Structure and exterior
- Year built:2022
- Building area:2,559 sq. ft.
- Lot area:0.11 Acres
Finances and disclosures
- Price:$899,900
- Price per sq. ft.:$351.66
New listings near 4735 S Mae Way
- New
 $775,000Active4 beds 3 baths1,870 sq. ft.
$775,000Active4 beds 3 baths1,870 sq. ft.2943 Alder Creek Drive, Ontario, CA 91761
MLS# CRCV25182383Listed by: AGENCY 8 REAL ESTATE GROUP - New
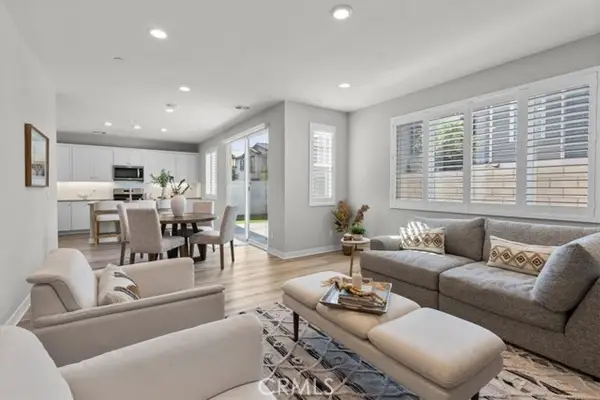 $788,000Active4 beds 3 baths2,053 sq. ft.
$788,000Active4 beds 3 baths2,053 sq. ft.3930 E Crisanta Privado, Ontario, CA 91761
MLS# CRCV25183151Listed by: CAL AMERICAN HOMES - New
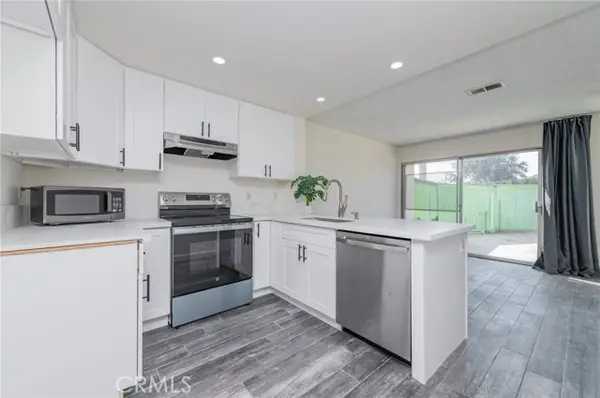 $478,000Active2 beds 2 baths1,372 sq. ft.
$478,000Active2 beds 2 baths1,372 sq. ft.952 Pinyon Court, Ontario, CA 91762
MLS# CRCV25183949Listed by: EXP REALTY OF CALIFORNIA INC - New
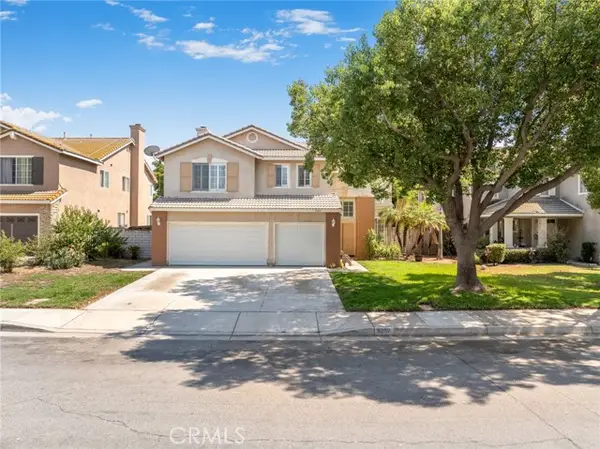 $899,000Active4 beds 3 baths2,993 sq. ft.
$899,000Active4 beds 3 baths2,993 sq. ft.3280 Stallion Street, Ontario, CA 91761
MLS# CRWS25184324Listed by: IRN REALTY - New
 $1,690,000Active-- beds -- baths
$1,690,000Active-- beds -- baths653 W Belmont Street, Ontario, CA 91762
MLS# OC25184094Listed by: OPTION WEST REALTY - New
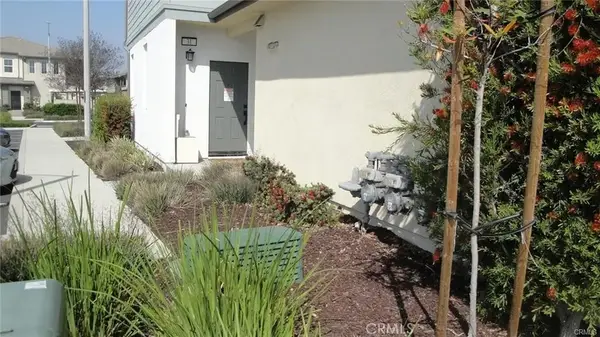 $622,800Active3 beds 3 baths1,554 sq. ft.
$622,800Active3 beds 3 baths1,554 sq. ft.2350 S Via Esplanade #31, Ontario, CA 91762
MLS# CV25182602Listed by: COLDWELL BANKER LEADERS - New
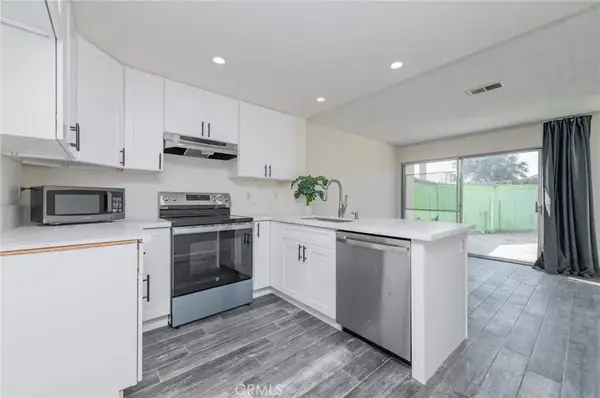 $478,000Active2 beds 2 baths1,372 sq. ft.
$478,000Active2 beds 2 baths1,372 sq. ft.952 Pinyon Court, Ontario, CA 91762
MLS# CV25183949Listed by: EXP REALTY OF CALIFORNIA INC - Open Sat, 12 to 2pmNew
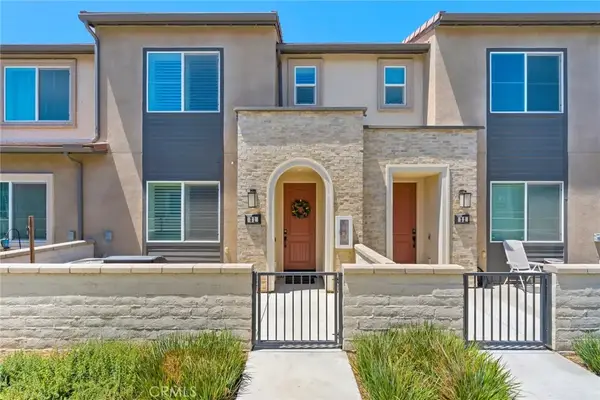 $595,000Active3 beds 3 baths1,396 sq. ft.
$595,000Active3 beds 3 baths1,396 sq. ft.3591 E Moonlight Street #21, Ontario, CA 91761
MLS# CV25181552Listed by: ROA CALIFORNIA INC - New
 $622,800Active3 beds 3 baths1,554 sq. ft.
$622,800Active3 beds 3 baths1,554 sq. ft.2350 Via Esplanade #31, Ontario, CA 91762
MLS# CV25182602Listed by: COLDWELL BANKER LEADERS - New
 $485,000Active2 beds 3 baths1,107 sq. ft.
$485,000Active2 beds 3 baths1,107 sq. ft.1031 Palmetto Avenue #J7, Ontario, CA 91762
MLS# IG25180670Listed by: KW COLLEGE PARK
