4855 S Pastel Lane, Ontario, CA 91762
Local realty services provided by:Better Homes and Gardens Real Estate Reliance Partners
4855 S Pastel Lane,Ontario, CA 91762
$809,900
- 4 Beds
- 3 Baths
- 2,402 sq. ft.
- Single family
- Pending
Listed by: allen shi
Office: wetrust realty
MLS#:CRWS25236375
Source:CAMAXMLS
Price summary
- Price:$809,900
- Price per sq. ft.:$337.18
- Monthly HOA dues:$154
About this home
PAID OFF Solar with 11 Panels. Welcome to 4855 Pastel Ln, located in the desirable Ontario Ranch / Park Place community. This spacious home features 4 bedrooms and 3 bathrooms across approximately 2,402 sq ft, built in 2018. The open floor plan seamlessly connects the gourmet kitchen, dining, and living areas, with large windows bringing in abundant natural light. On the main floor, there's a convenient bedroom and full bathroom-perfect for guests or multigenerational living. Upstairs, the master suite offers dual vanities, a soaking tub, separate shower, and walk-in closet. Two additional bedrooms, a full bathroom, a loft, and a laundry room complete the upper level. Step outside to a low-maintenance backyard with no rear neighbors, ideal for relaxing or entertaining. The community features resort-style amenities including a clubhouse, junior Olympic pool, fitness center, spa, game room, theater, business center, tennis and basketball courts. This home perfectly blends modern comfort, functionality, and convenience-an ideal choice for families seeking a vibrant lifestyle in Ontario Ranch.
Contact an agent
Home facts
- Year built:2018
- Listing ID #:CRWS25236375
- Added:44 day(s) ago
- Updated:November 26, 2025 at 08:18 AM
Rooms and interior
- Bedrooms:4
- Total bathrooms:3
- Full bathrooms:3
- Living area:2,402 sq. ft.
Heating and cooling
- Cooling:Central Air
- Heating:Central
Structure and exterior
- Year built:2018
- Building area:2,402 sq. ft.
- Lot area:0.09 Acres
Utilities
- Water:Public
Finances and disclosures
- Price:$809,900
- Price per sq. ft.:$337.18
New listings near 4855 S Pastel Lane
- New
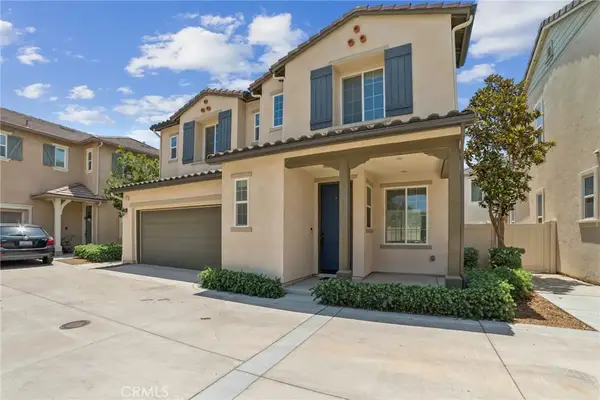 $625,000Active3 beds 3 baths1,656 sq. ft.
$625,000Active3 beds 3 baths1,656 sq. ft.3144 E Chip Smith, Ontario, CA 91762
MLS# OC25266304Listed by: ALTA REALTY GROUP CA, INC - Open Sun, 11am to 2pmNew
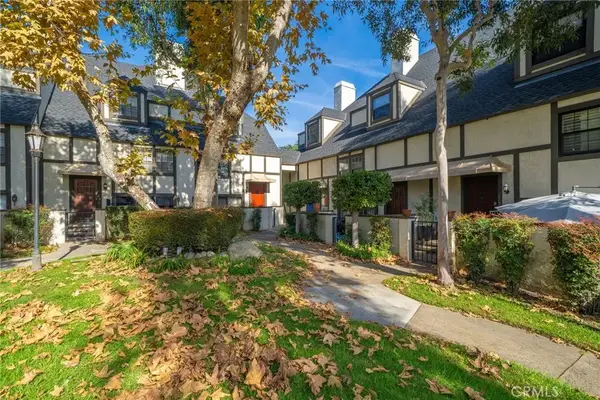 $475,000Active2 beds 4 baths1,798 sq. ft.
$475,000Active2 beds 4 baths1,798 sq. ft.115 E Rosewood Court, Ontario, CA 91764
MLS# CV25265621Listed by: COMPASS - New
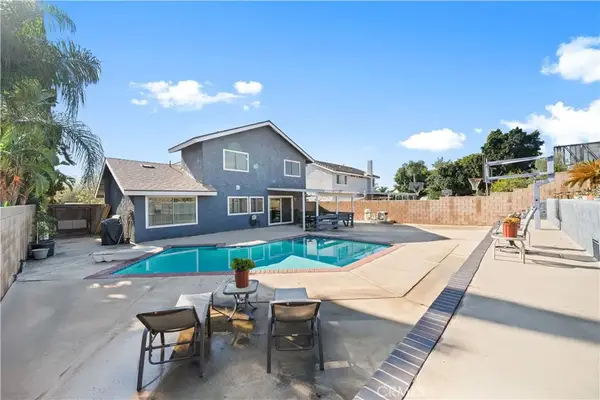 $818,500Active4 beds 3 baths1,896 sq. ft.
$818,500Active4 beds 3 baths1,896 sq. ft.1473 E Fairfield Court, Ontario, CA 91761
MLS# WS25266060Listed by: HARVEST REALTY DEVELOPMENT - New
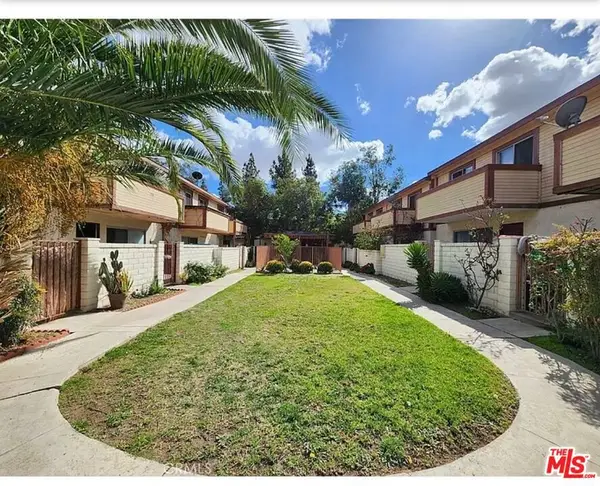 $440,000Active2 beds 2 baths1,038 sq. ft.
$440,000Active2 beds 2 baths1,038 sq. ft.1456 E 5th Street #4, Ontario, CA 91764
MLS# 25622467Listed by: TUCKER REALTY - New
 $680,000Active4 beds 3 baths1,749 sq. ft.
$680,000Active4 beds 3 baths1,749 sq. ft.2902 E Via Fiano, Ontario, CA 91764
MLS# TR25233698Listed by: REMAX 2000 REALTY - New
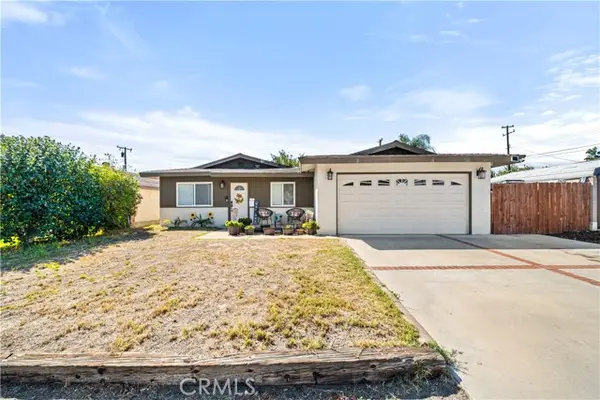 $699,000Active3 beds 2 baths1,625 sq. ft.
$699,000Active3 beds 2 baths1,625 sq. ft.1643 N Leeds, Ontario, CA 91764
MLS# CRIG25265103Listed by: TIEMPO REALTY - New
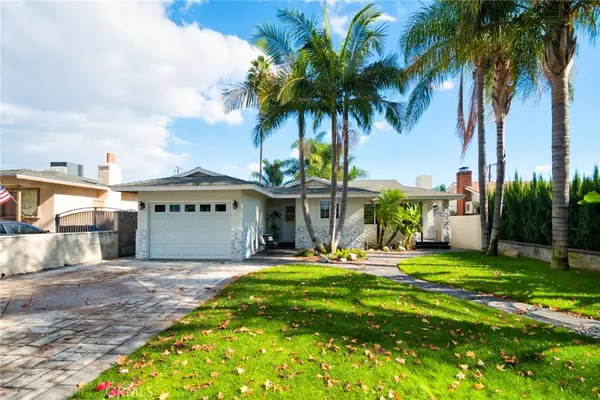 $775,000Active3 beds 2 baths1,199 sq. ft.
$775,000Active3 beds 2 baths1,199 sq. ft.1420 N Marcella, Ontario, CA 91764
MLS# TR25260908Listed by: CENTURY 21 MASTERS - New
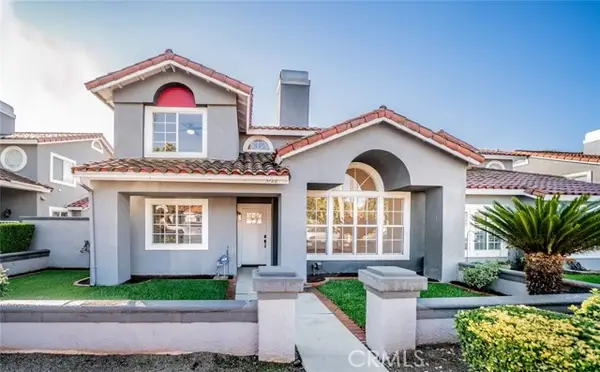 $675,000Active4 beds 3 baths1,855 sq. ft.
$675,000Active4 beds 3 baths1,855 sq. ft.3722 Strawberry Creek, Ontario, CA 91761
MLS# CRPW25264328Listed by: WEDGEWOOD HOMES REALTY - New
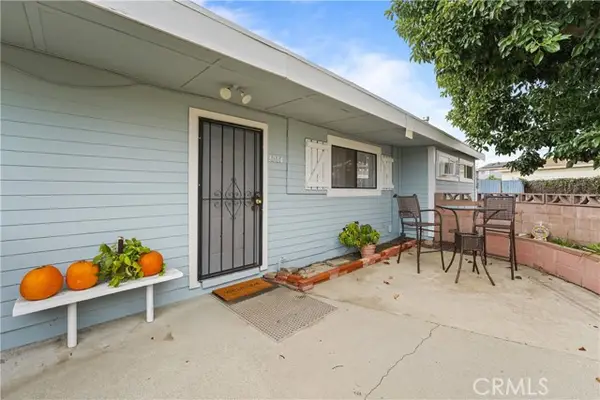 $699,000Active3 beds 2 baths888 sq. ft.
$699,000Active3 beds 2 baths888 sq. ft.2014 S San Antonio Avenue, Ontario, CA 91762
MLS# CROC25258558Listed by: EXP REALTY OF GREATER LOS ANGELES, INC. - New
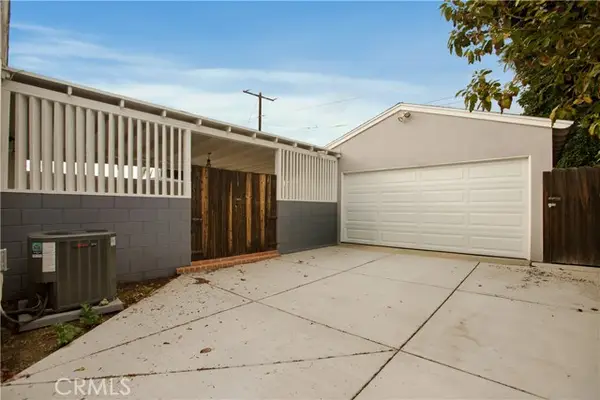 $639,000Active3 beds 2 baths1,254 sq. ft.
$639,000Active3 beds 2 baths1,254 sq. ft.924 W E, Ontario, CA 91762
MLS# CRCV25264322Listed by: VISMAR REAL ESTATE
