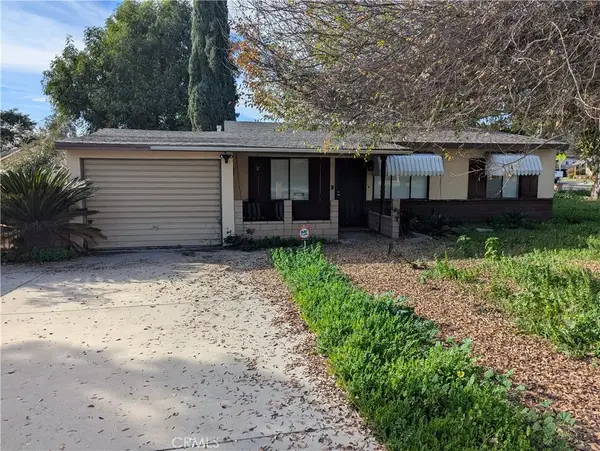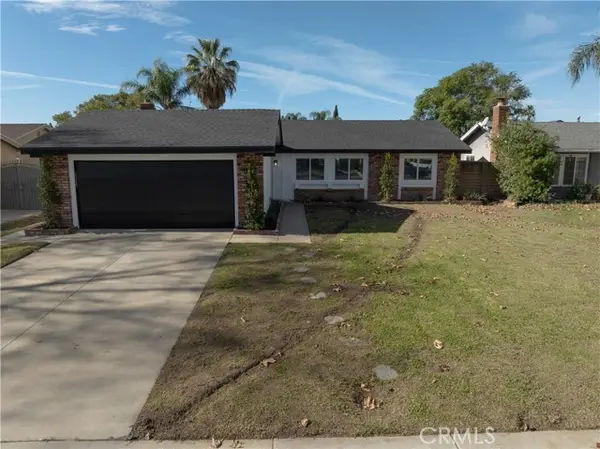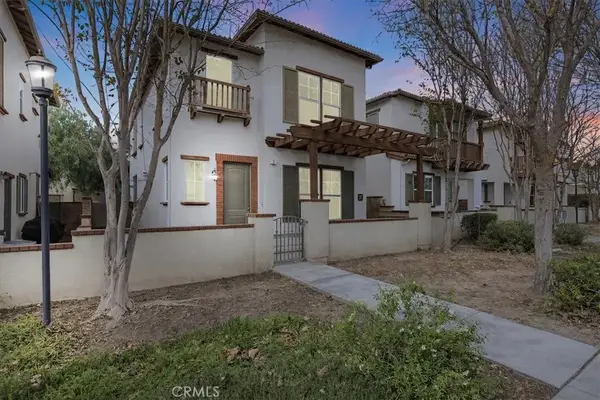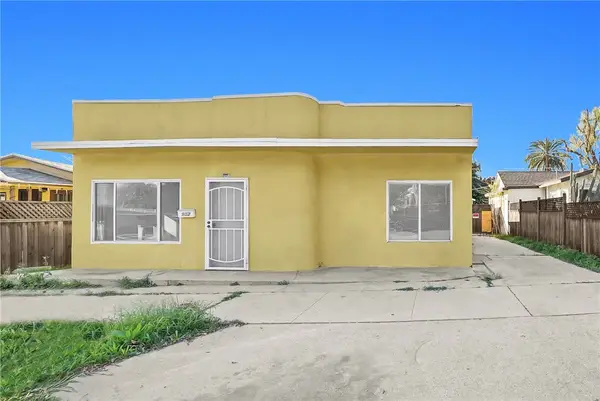4858 S Avocado Trail, Ontario, CA 91762
Local realty services provided by:Better Homes and Gardens Real Estate Royal & Associates
4858 S Avocado Trail,Ontario, CA 91762
$850,000
- 4 Beds
- 3 Baths
- 2,441 sq. ft.
- Single family
- Active
Listed by: melinda zhou
Office: pinnacle real estate group
MLS#:CRTR25182380
Source:CA_BRIDGEMLS
Price summary
- Price:$850,000
- Price per sq. ft.:$348.22
- Monthly HOA dues:$154
About this home
This spacious two-story residence located in the highly desirable Park Place community of Ontario Ranch, offers 4 bedrooms, 3 bathrooms, and 2,441 sq ft of well-designed living space. Paid off solar for energy efficiency. Nestled with no rear neighbors for added privacy. This home features open-concept living room, dining area, kitchen with large central island and ample cabinet spaces. Enjoy the convenience of a downstairs bedroom and bath, ideal for guests, office or multigenerational living. Upstairs, you'll find a versatile loft space and laundry room; large primary suite includes a walk-in closet, dual sink vanity, soaking tub, and a glass-enclosed shower; two additional bedrooms and a full bath. Low-maintenance front and backyard . Resort-style HOA amenities, including a swimming pool and spa, tennis courts, fitness center, theatre room, and community clubhouse. Conveniently located near schools, markets, shopping, and dining.
Contact an agent
Home facts
- Year built:2019
- Listing ID #:CRTR25182380
- Added:163 day(s) ago
- Updated:January 23, 2026 at 03:47 PM
Rooms and interior
- Bedrooms:4
- Total bathrooms:3
- Full bathrooms:3
- Living area:2,441 sq. ft.
Heating and cooling
- Cooling:Central Air
- Heating:Central
Structure and exterior
- Year built:2019
- Building area:2,441 sq. ft.
- Lot area:0.1 Acres
Finances and disclosures
- Price:$850,000
- Price per sq. ft.:$348.22
New listings near 4858 S Avocado Trail
- New
 $699,900Active3 beds 2 baths1,499 sq. ft.
$699,900Active3 beds 2 baths1,499 sq. ft.1806 S Magnolia Avenue, Ontario, CA 91762
MLS# CV26012320Listed by: RE/MAX MASTERS REALTY - New
 $1,475,000Active7 beds 5 baths
$1,475,000Active7 beds 5 baths721 Corvette, Ontario, CA 91764
MLS# CV26015948Listed by: MARCUS & MILLICHAP - New
 $1,475,000Active-- beds -- baths3,980 sq. ft.
$1,475,000Active-- beds -- baths3,980 sq. ft.3241 G, Ontario, CA 91764
MLS# CV26015836Listed by: MARCUS & MILLICHAP - New
 $765,000Active4 beds 2 baths1,520 sq. ft.
$765,000Active4 beds 2 baths1,520 sq. ft.2808 S Desert Forest, Ontario, CA 91761
MLS# CRCV26013619Listed by: EXP REALTY OF GREATER LOS ANGELES - New
 $500,000Active2 beds 1 baths830 sq. ft.
$500,000Active2 beds 1 baths830 sq. ft.1334 N Sultana, Ontario, CA 91764
MLS# CRCV26015154Listed by: BERKSHIRE HATH HM SVCS CA PROP - Open Sat, 1 to 4pmNew
 $600,000Active3 beds 4 baths1,272 sq. ft.
$600,000Active3 beds 4 baths1,272 sq. ft.665 E. Riverside Dr. #3, Ontario, CA 91761
MLS# CV26014441Listed by: KELLER WILLIAMS EMPIRE ESTATES - New
 $399,999Active3 beds 2 baths1,507 sq. ft.
$399,999Active3 beds 2 baths1,507 sq. ft.902 S Hope Avenue, Ontario, CA 91761
MLS# CRWS26014959Listed by: REAL BROKERAGE TECHNOLOGIES - Open Sat, 1 to 4pmNew
 $585,000Active3 beds 3 baths1,701 sq. ft.
$585,000Active3 beds 3 baths1,701 sq. ft.3530 E Delight Paseo #208, Ontario, CA 91761
MLS# PW26015529Listed by: CIRCA PROPERTIES, INC. - New
 $469,000Active2 beds 2 baths1,000 sq. ft.
$469,000Active2 beds 2 baths1,000 sq. ft.1650 S Campus, Ontario, CA 91761
MLS# CRIV26011172Listed by: BERKSHIRE HATHAWAY HOMESERVICES CALIFORNIA REALTY - Open Sat, 10am to 2pmNew
 $469,000Active2 beds 2 baths1,000 sq. ft.
$469,000Active2 beds 2 baths1,000 sq. ft.1650 S Campus, Ontario, CA 91761
MLS# IV26011172Listed by: BERKSHIRE HATHAWAY HOMESERVICES CALIFORNIA REALTY
