4877 S Avocado Trail, Ontario, CA 91762
Local realty services provided by:Better Homes and Gardens Real Estate Reliance Partners
4877 S Avocado Trail,Ontario, CA 91762
$779,900
- 4 Beds
- 3 Baths
- 2,441 sq. ft.
- Single family
- Active
Listed by: daniel gushue, david gushue
Office: gushue real estate
MLS#:CRCV25231763
Source:CAMAXMLS
Price summary
- Price:$779,900
- Price per sq. ft.:$319.5
- Monthly HOA dues:$154
About this home
SOLAR PANELS ARE PAID OFF!!! Great Homeownership Opportunity in Ontario Ranch! Welcome to the beautifully maintained Park Place community, where this stunning four-bedroom, three-bathroom home combines style, comfort, and modern convenience. The open-concept main level features plantation shutters, tile flooring, a massive kitchen island, and a walk-in pantry-perfect for gatherings and everyday living. Backyard covered patio, a downstairs bedroom with a three-quarter bath, and a thoughtfully designed floor plan add flexibility and functionality. Upstairs, a spacious loft offers endless possibilities for a home office, playroom, or media space. The generously appointed primary suite boasts dual sinks, a soaking tub, walk-in shower, and a large walk-in closet with built-in organizers. Two additional bedrooms share a well-appointed hall bath. This home is move-in ready with a full suite of appliances, including washer, dryer, and mounted TVs, plus a finished garage with epoxy flooring and paid-off solar panels for energy efficiency. The Park Place community amenities are exceptional, featuring a large aquatic area with spa, tennis and basketball courts, playgrounds, clubhouse, fitness center, and outdoor cooking/entertaining areas. Walking distance to local elementary school (buyer
Contact an agent
Home facts
- Year built:2019
- Listing ID #:CRCV25231763
- Added:53 day(s) ago
- Updated:November 26, 2025 at 03:02 PM
Rooms and interior
- Bedrooms:4
- Total bathrooms:3
- Full bathrooms:2
- Living area:2,441 sq. ft.
Heating and cooling
- Cooling:Central Air
- Heating:Central
Structure and exterior
- Year built:2019
- Building area:2,441 sq. ft.
- Lot area:0.08 Acres
Utilities
- Water:Public
Finances and disclosures
- Price:$779,900
- Price per sq. ft.:$319.5
New listings near 4877 S Avocado Trail
- New
 $625,000Active3 beds 3 baths1,656 sq. ft.
$625,000Active3 beds 3 baths1,656 sq. ft.3144 E Chip Smith, Ontario, CA 91762
MLS# CROC25266304Listed by: ALTA REALTY GROUP CA, INC - Open Sun, 11am to 2pmNew
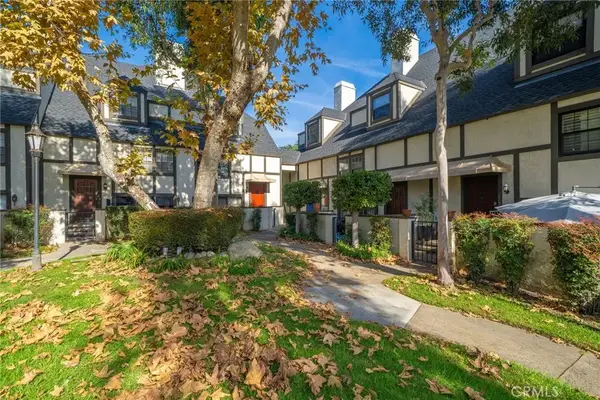 $475,000Active2 beds 4 baths1,798 sq. ft.
$475,000Active2 beds 4 baths1,798 sq. ft.115 E Rosewood Court, Ontario, CA 91764
MLS# CV25265621Listed by: COMPASS - New
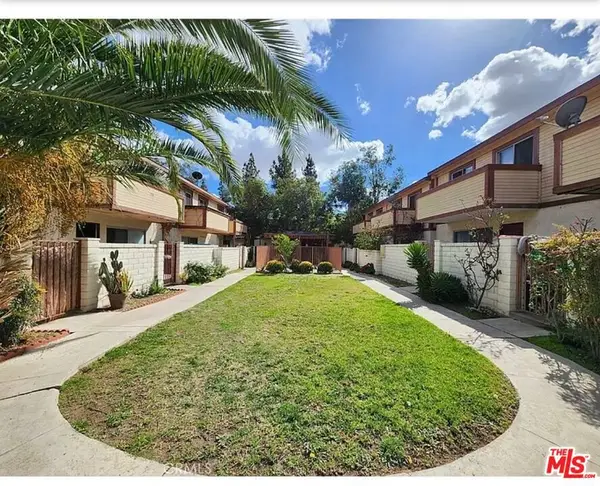 $440,000Active2 beds 2 baths1,038 sq. ft.
$440,000Active2 beds 2 baths1,038 sq. ft.1456 E 5th Street #4, Ontario, CA 91764
MLS# 25622467Listed by: TUCKER REALTY - New
 $680,000Active4 beds 3 baths1,749 sq. ft.
$680,000Active4 beds 3 baths1,749 sq. ft.2902 E Via Fiano, Ontario, CA 91764
MLS# TR25233698Listed by: REMAX 2000 REALTY - New
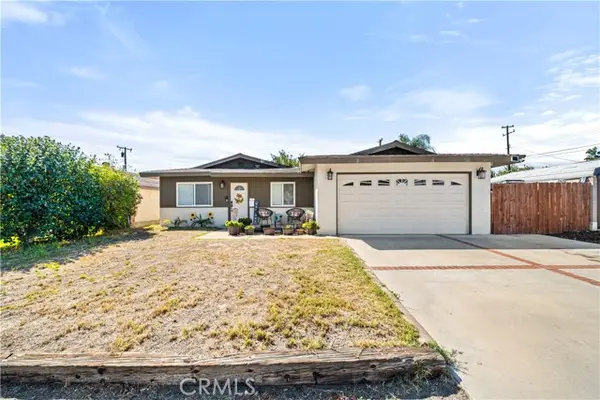 $699,000Active3 beds 2 baths1,625 sq. ft.
$699,000Active3 beds 2 baths1,625 sq. ft.1643 N Leeds, Ontario, CA 91764
MLS# CRIG25265103Listed by: TIEMPO REALTY - New
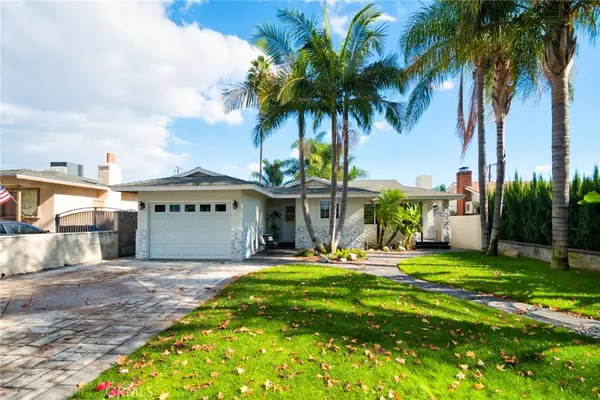 $775,000Active3 beds 2 baths1,199 sq. ft.
$775,000Active3 beds 2 baths1,199 sq. ft.1420 N Marcella, Ontario, CA 91764
MLS# TR25260908Listed by: CENTURY 21 MASTERS - New
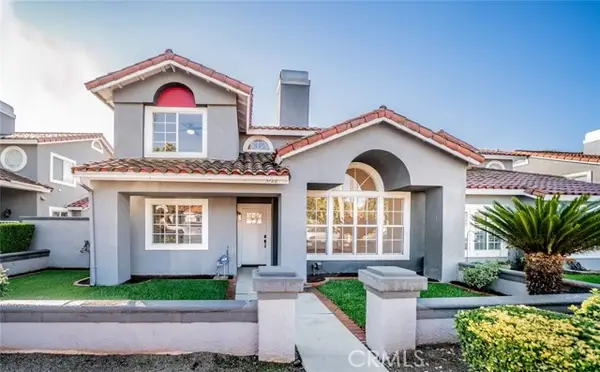 $675,000Active4 beds 3 baths1,855 sq. ft.
$675,000Active4 beds 3 baths1,855 sq. ft.3722 Strawberry Creek, Ontario, CA 91761
MLS# CRPW25264328Listed by: WEDGEWOOD HOMES REALTY - New
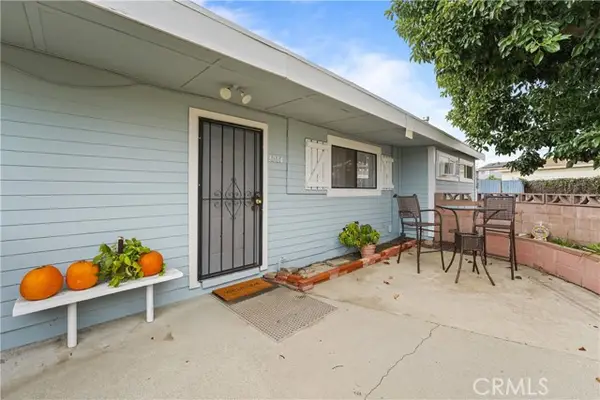 $699,000Active3 beds 2 baths888 sq. ft.
$699,000Active3 beds 2 baths888 sq. ft.2014 S San Antonio Avenue, Ontario, CA 91762
MLS# CROC25258558Listed by: EXP REALTY OF GREATER LOS ANGELES, INC. - New
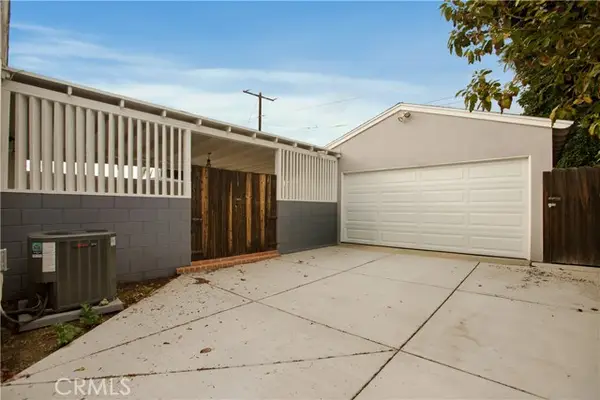 $639,000Active3 beds 2 baths1,254 sq. ft.
$639,000Active3 beds 2 baths1,254 sq. ft.924 W E, Ontario, CA 91762
MLS# CRCV25264322Listed by: VISMAR REAL ESTATE - New
 $988,800Active6 beds 5 baths3,047 sq. ft.
$988,800Active6 beds 5 baths3,047 sq. ft.3382 E Aspen, Ontario, CA 91761
MLS# CRCV25261834Listed by: BERKSHIRE HATH HM SVCS CA PROP
