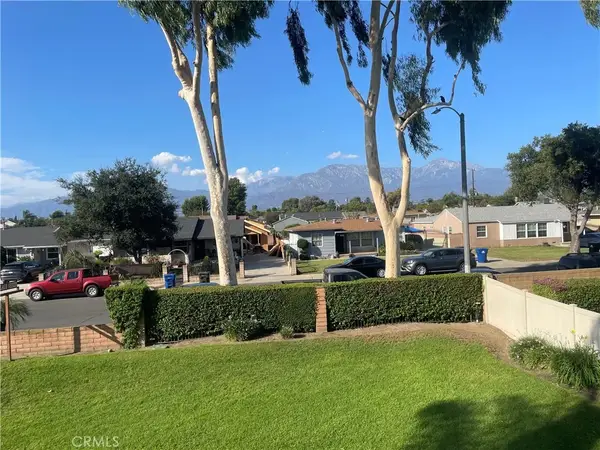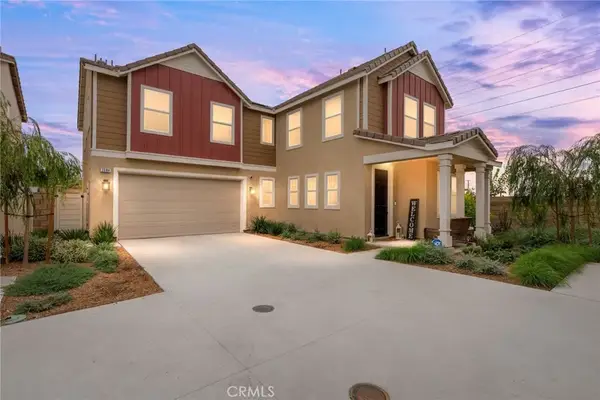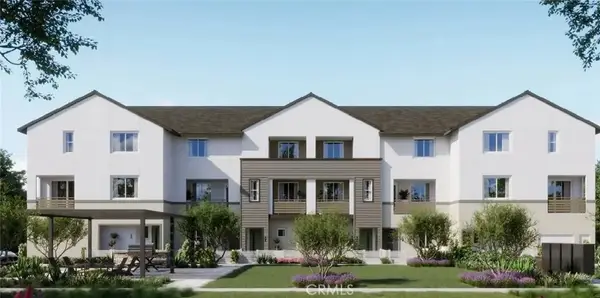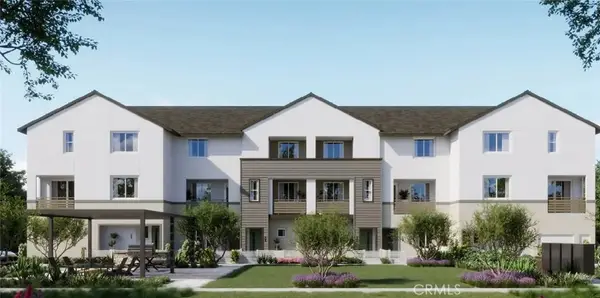520 N Vine Rear Avenue, Ontario, CA 91761
Local realty services provided by:Better Homes and Gardens Real Estate Napolitano & Associates
520 N Vine Rear Avenue,Ontario, CA 91761
$500,000
- 1 Beds
- 1 Baths
- 704 sq. ft.
- Single family
- Active
Listed by:geoffrey hamill
Office:wheeler steffen sotheby's int.
MLS#:CV25105097
Source:San Diego MLS via CRMLS
Price summary
- Price:$500,000
- Price per sq. ft.:$710.23
About this home
"The Carriage House", located in a quiet section, on Carriage alley between E & F streets and Fern & Vine Avenue was built by W. O. Campell in 1911. A rare opportunity. Own a piece of history. Property was originally designed to hold three horse-drawn carriages or early automobiles. A hayloft was built on the second floor. In 2000, it was completely restored by a well-known local artist, Rick Caughman, who was using it as a studio and living space. It was designed by the acclaimed Claremont architect Fred W. McDowell. McDowell left an impressive legacy with places like the Pomona College House, The Claremont Tennis Club, and the First Church of Christ in Claremont. Maintaining the historic integrity of the Carriage House, this residence offers tall ceilings, nine feet on the lower level and twelve feet upstairs. The lower level provides a living area, an industrial kitchen, and an outside patio. In the corner stands an energy efficient pot-bellied stove that provides ample heat. A wrought Iron Spiral staircase ascends to the second level featuring an open flexible living space with oak hardwood floors, vaulted beamed ceilings, six windows, four sky lights, and a full bathroom. The exterior projects the original charm of the rustic Carriage House, including a one-car attached garage. Noted artist, Dan Romero was commissioned to create the Wrought Iron fence providing privacy. The City of Ontario designated this property Historic, Landmark No. 7. Property is eligible for the Mills Act considerably reducing the buyer’s property tax. Recent improvements include: newer roof (Presidential Shake with 50 year warranty), four skylights, interior pendant lights, exterior paint, repaved the driveway with reinforced rebar, painted the front Wrought Iron fence, added white vinyl side fences, new façade on the front barn doors, new water heater, reverse osmosis water system installed in kitchen, whole house fan, mini split heater and air conditioner system, and an outside washer and dryer custom enclosure that matches the house – all permitted by the city of Ontario and approved by the Ontario Historical Society. Appliances include new refrigerator, microwave, stove/oven, and new washer and dryer.
Contact an agent
Home facts
- Year built:1911
- Listing ID #:CV25105097
- Added:134 day(s) ago
- Updated:October 01, 2025 at 01:59 PM
Rooms and interior
- Bedrooms:1
- Total bathrooms:1
- Full bathrooms:1
- Living area:704 sq. ft.
Heating and cooling
- Cooling:Wall/Window
Structure and exterior
- Roof:Composition, Shingle
- Year built:1911
- Building area:704 sq. ft.
Utilities
- Water:Public, Water Available, Water Connected
- Sewer:Public Sewer, Sewer Available, Sewer Connected
Finances and disclosures
- Price:$500,000
- Price per sq. ft.:$710.23
New listings near 520 N Vine Rear Avenue
- New
 $490,000Active2 beds 2 baths1,372 sq. ft.
$490,000Active2 beds 2 baths1,372 sq. ft.960 Pinyon, Ontario, CA 91762
MLS# TR25229250Listed by: PROSPER REALTY - Open Sat, 11:45am to 2:45pmNew
 $490,000Active2 beds 2 baths1,372 sq. ft.
$490,000Active2 beds 2 baths1,372 sq. ft.960 Pinyon, Ontario, CA 91762
MLS# TR25229250Listed by: PROSPER REALTY - New
 $949,988Active5 beds 3 baths2,791 sq. ft.
$949,988Active5 beds 3 baths2,791 sq. ft.2684 E Towhee, Ontario, CA 91761
MLS# IG25227684Listed by: ELEVATE REAL ESTATE AGENCY - New
 $545,000Active2 beds 2 baths1,216 sq. ft.
$545,000Active2 beds 2 baths1,216 sq. ft.4221 E Malagon Privado #60, Ontario, CA 91761
MLS# 25596611Listed by: DREAM REALTY & INVESTMENTS INC - New
 $545,000Active2 beds 2 baths1,216 sq. ft.
$545,000Active2 beds 2 baths1,216 sq. ft.4221 E Malagon Privado #60, Ontario, CA 91761
MLS# 25596611Listed by: DREAM REALTY & INVESTMENTS INC - New
 $949,988Active5 beds 3 baths2,791 sq. ft.
$949,988Active5 beds 3 baths2,791 sq. ft.2684 E Towhee, Ontario, CA 91761
MLS# IG25227684Listed by: ELEVATE REAL ESTATE AGENCY - New
 $599,000Active3 beds 3 baths1,462 sq. ft.
$599,000Active3 beds 3 baths1,462 sq. ft.3075 E Via Rosso, Ontario, CA 91764
MLS# AR25228152Listed by: PINNACLE REAL ESTATE GROUP - New
 $656,990Active4 beds 4 baths1,729 sq. ft.
$656,990Active4 beds 4 baths1,729 sq. ft.1324 W Oakcrest Paseo, Ontario, CA 91762
MLS# CROC25227364Listed by: TNHC REALTY AND CONSTRUCTION - New
 $656,990Active4 beds 4 baths1,729 sq. ft.
$656,990Active4 beds 4 baths1,729 sq. ft.1324 W Oakcrest Paseo, Ontario, CA 91762
MLS# OC25227364Listed by: TNHC REALTY AND CONSTRUCTION - New
 $656,990Active4 beds 4 baths1,729 sq. ft.
$656,990Active4 beds 4 baths1,729 sq. ft.1324 W Oakcrest Paseo, Ontario, CA 91762
MLS# OC25227364Listed by: TNHC REALTY AND CONSTRUCTION
