559 W Belmont, Ontario, CA 91762
Local realty services provided by:Better Homes and Gardens Real Estate Clarity
559 W Belmont,Ontario, CA 91762
$645,000
- 2 Beds
- 2 Baths
- 1,326 sq. ft.
- Single family
- Pending
Listed by: tina christian
Office: re/max time realty
MLS#:CV25249067
Source:San Diego MLS via CRMLS
Price summary
- Price:$645,000
- Price per sq. ft.:$486.43
About this home
Welcome! This warm family home in Ontario is waiting for you! It is in a well-established neighborhood, has new carpet and new paint! Not only does it have 2 bedrooms and 2 bathrooms, it also has an additional bonus room that can be made into a large family room or a game room, or whatever you desire! The kitchen is open to the eating area for family dinners, and off of the kitchen is a spacious living room with a fireplace. This home also has indoor laundry. Heading outside you have a nice sized front yard lawn, and the yard is gated and let's not forget, you can enjoy early mornings or late afternoons on the front porch swing! The back and side yards have plenty of space for a garden, yard decor or a play area for the kids! There is currently a back patio and a rose garden! which is just waiting for a little love to show its beauty again! You may enter your detached garage through the electric gate and beyond the garage and the shed is an empty lot! Large enough for a pool or an ADU, so many options, Like a blank canvas waiting for your idea to come to life! Schedule your appointment today to see if this is the home for you!
Contact an agent
Home facts
- Year built:1948
- Listing ID #:CV25249067
- Added:62 day(s) ago
- Updated:December 31, 2025 at 08:57 AM
Rooms and interior
- Bedrooms:2
- Total bathrooms:2
- Full bathrooms:2
- Living area:1,326 sq. ft.
Heating and cooling
- Cooling:Wall/Window
Structure and exterior
- Year built:1948
- Building area:1,326 sq. ft.
Utilities
- Water:Public
- Sewer:Public Sewer
Finances and disclosures
- Price:$645,000
- Price per sq. ft.:$486.43
New listings near 559 W Belmont
- New
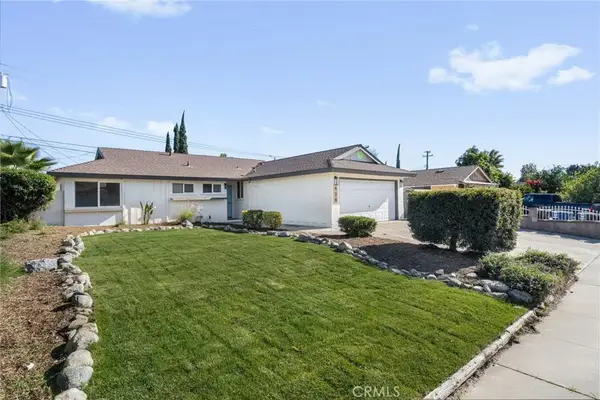 $675,000Active4 beds 2 baths1,200 sq. ft.
$675,000Active4 beds 2 baths1,200 sq. ft.928 N Lake, Ontario, CA 91764
MLS# SR25281796Listed by: LUXURY COLLECTIVE - New
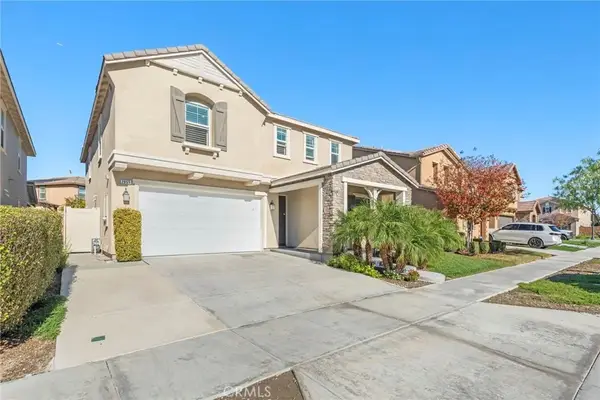 $868,000Active5 beds 3 baths2,886 sq. ft.
$868,000Active5 beds 3 baths2,886 sq. ft.2855 E Howlett Ln, Ontario, CA 91762
MLS# TR25281545Listed by: UNIVERSAL ELITE INC. - Open Sat, 11am to 4pmNew
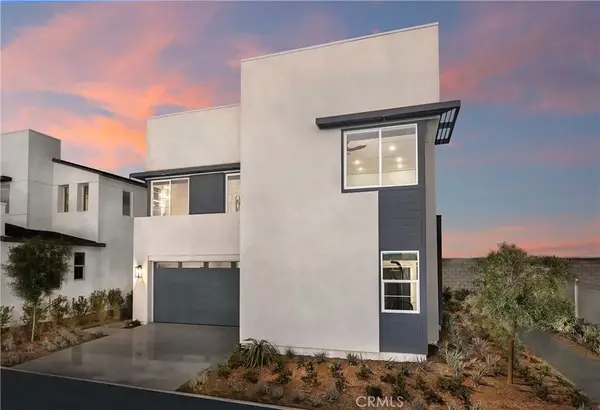 $798,990Active4 beds 3 baths2,145 sq. ft.
$798,990Active4 beds 3 baths2,145 sq. ft.3437 East Moonstone Drive, Ontario, CA 91761
MLS# OC25279793Listed by: THE NEW HOME COMPANY - New
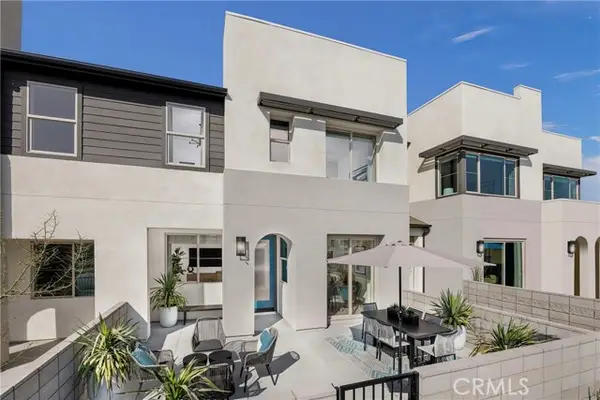 $578,990Active3 beds 3 baths1,467 sq. ft.
$578,990Active3 beds 3 baths1,467 sq. ft.3264 South Agate Paseo, Ontario, CA 91761
MLS# CROC25280569Listed by: THE NEW HOME COMPANY - New
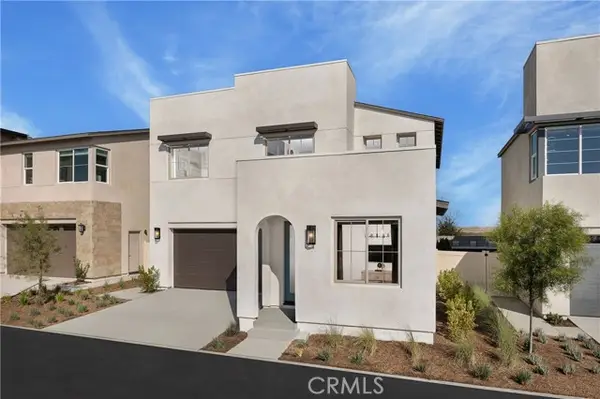 $796,990Active3 beds 3 baths2,075 sq. ft.
$796,990Active3 beds 3 baths2,075 sq. ft.3443 East Moonstone Drive, Ontario, CA 91761
MLS# CROC25280584Listed by: THE NEW HOME COMPANY - Open Sat, 12 to 4pmNew
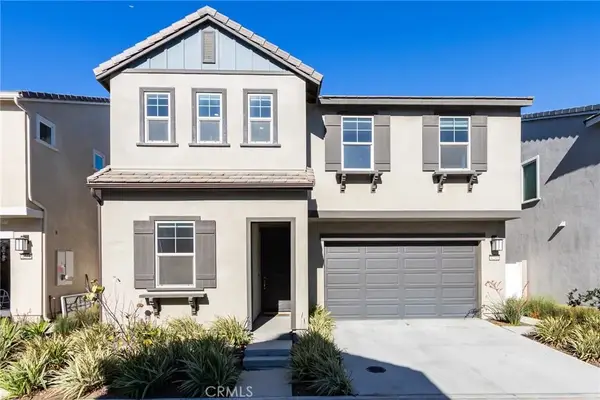 $850,000Active4 beds 3 baths2,208 sq. ft.
$850,000Active4 beds 3 baths2,208 sq. ft.4240 S Crisanta Privado, Ontario, CA 91761
MLS# IG25280689Listed by: KW COLLEGE PARK - Open Sat, 11am to 4pmNew
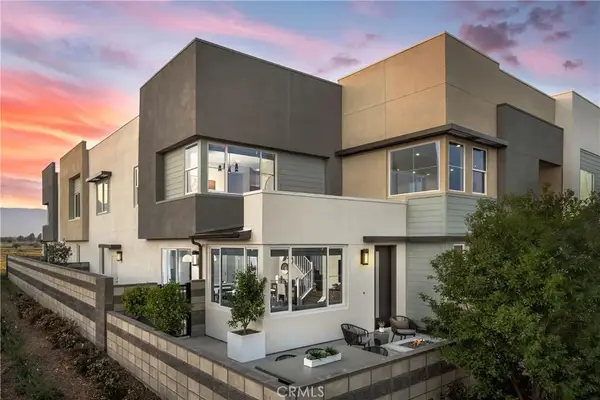 $627,990Active3 beds 3 baths1,501 sq. ft.
$627,990Active3 beds 3 baths1,501 sq. ft.3648 S. Eichler Paseo #6, Ontario, CA 91761
MLS# OC25280431Listed by: THE NEW HOME COMPANY - Open Sat, 11am to 4pmNew
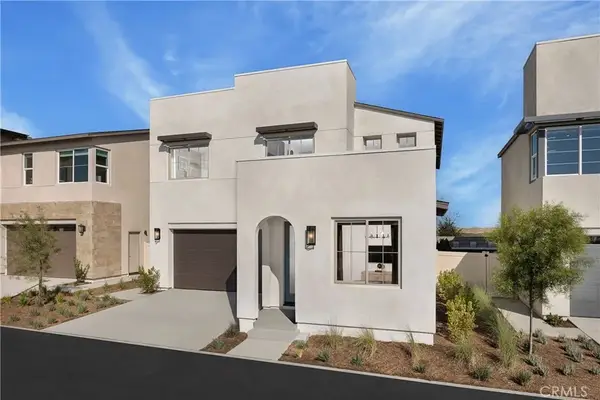 $796,990Active3 beds 3 baths2,075 sq. ft.
$796,990Active3 beds 3 baths2,075 sq. ft.3443 East Moonstone Drive, Ontario, CA 91761
MLS# OC25280584Listed by: THE NEW HOME COMPANY - Open Sat, 11am to 4pmNew
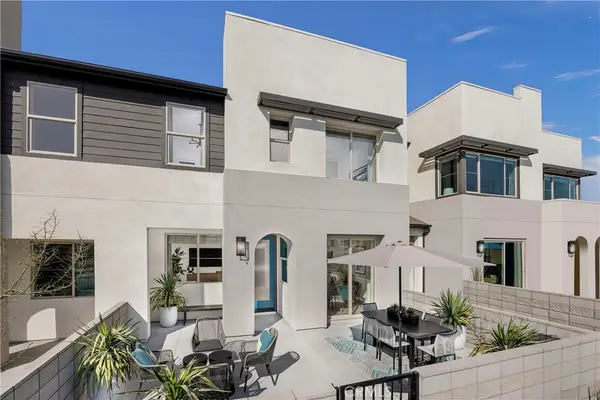 $578,990Active3 beds 3 baths1,467 sq. ft.
$578,990Active3 beds 3 baths1,467 sq. ft.3264 South Agate Paseo, Ontario, CA 91761
MLS# OC25280569Listed by: THE NEW HOME COMPANY - Open Sat, 11am to 4pmNew
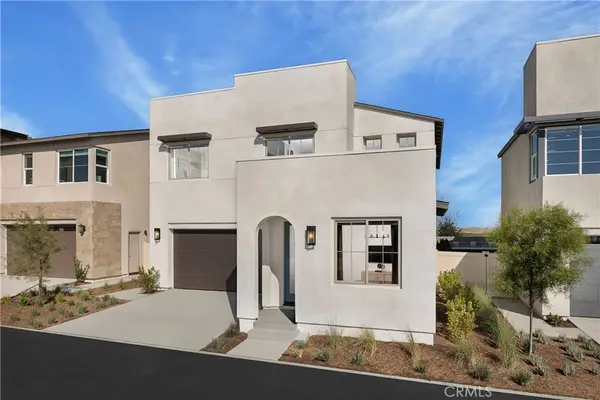 $796,990Active3 beds 3 baths2,075 sq. ft.
$796,990Active3 beds 3 baths2,075 sq. ft.3443 East Moonstone Drive, Ontario, CA 91761
MLS# OC25280584Listed by: THE NEW HOME COMPANY
