608 W G Street, Ontario, CA 91762
Local realty services provided by:Better Homes and Gardens Real Estate Royal & Associates
608 W G Street,Ontario, CA 91762
$709,900
- 3 Beds
- 2 Baths
- 1,695 sq. ft.
- Single family
- Active
Listed by: elia ceniceros
Office: the l3
MLS#:CRNP25216221
Source:CA_BRIDGEMLS
Price summary
- Price:$709,900
- Price per sq. ft.:$418.82
About this home
Welcome to 608 W. G Street, a charming home that's all about space, flexibility, and style. Sitting on a generous 7,437 sq. ft. corner lot, this 1,695 sq. ft. residence offers a bright open-concept layout with an open entry living room, spacious kitchen, cozy fireplace, and seamless flow for everyday living or entertaining. The bonus??? The garage and enclosed patio already feature a second kitchen, living room, and two bedrooms-making it a smart setup for a future ADU, multi-gen living, or rental income. Outside, the lushly landscaped front yard with palms and flowers sets the tone, while the private porch, RV parking, and plenty of storage add convenience. Located in the heart of Downtown Ontario, you're minutes from local parks, top schools, and the city's historic district which offers access to ongoing events such as car shows, art walk, wonderful restaurants and parks! This home delivers charm, functionality, and future potential-all in one! Don't miss out, this is a must see!
Contact an agent
Home facts
- Year built:1958
- Listing ID #:CRNP25216221
- Added:63 day(s) ago
- Updated:November 15, 2025 at 05:21 PM
Rooms and interior
- Bedrooms:3
- Total bathrooms:2
- Full bathrooms:2
- Living area:1,695 sq. ft.
Heating and cooling
- Cooling:Central Air, Wall/Window Unit(s)
Structure and exterior
- Year built:1958
- Building area:1,695 sq. ft.
- Lot area:0.17 Acres
Finances and disclosures
- Price:$709,900
- Price per sq. ft.:$418.82
New listings near 608 W G Street
- Open Sat, 11am to 4pmNew
 $593,178Active3 beds 3 baths1,710 sq. ft.
$593,178Active3 beds 3 baths1,710 sq. ft.3581 S. Eichler Paseo, Ontario, CA 91761
MLS# OC25261116Listed by: TRI POINTE HOMES, INC - Open Sun, 11am to 4pmNew
 $593,178Active3 beds 3 baths1,710 sq. ft.
$593,178Active3 beds 3 baths1,710 sq. ft.3581 S. Eichler Paseo, Ontario, CA 91761
MLS# OC25261116Listed by: TRI POINTE HOMES, INC - Open Sat, 10am to 1pmNew
 $635,000Active2 beds 1 baths976 sq. ft.
$635,000Active2 beds 1 baths976 sq. ft.606 E De Anza Circle E, Ontario, CA 91761
MLS# TR25251429Listed by: CENTURY 21 MASTERS - New
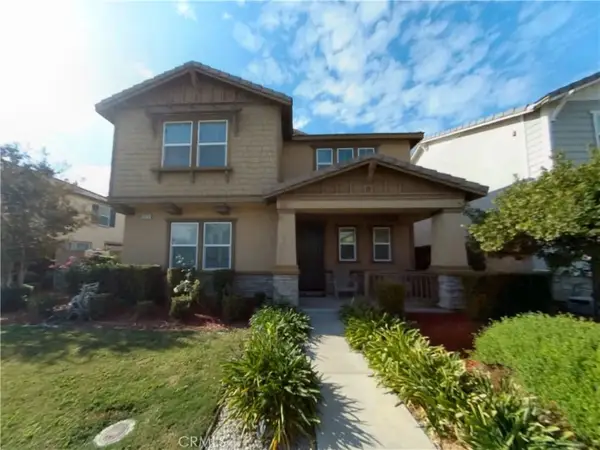 $780,000Active3 beds 3 baths2,141 sq. ft.
$780,000Active3 beds 3 baths2,141 sq. ft.5016 S Centennial Circle, Ontario, CA 91762
MLS# CV25260211Listed by: PLATINUM REALTY & MORTGAGE GRO - New
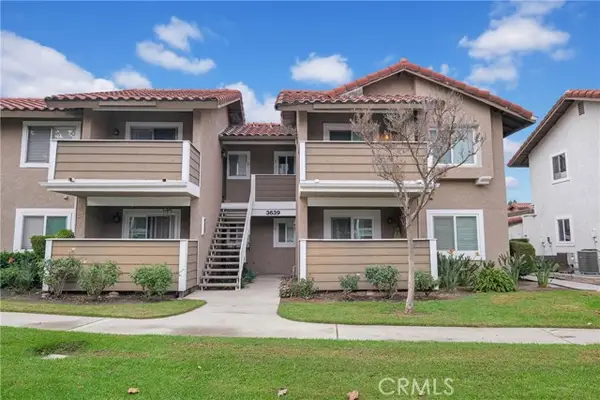 $310,000Active1 beds 1 baths507 sq. ft.
$310,000Active1 beds 1 baths507 sq. ft.3639 Country Oaks Loop #F, Ontario, CA 91761
MLS# CRTR25259663Listed by: REMAX 2000 REALTY - New
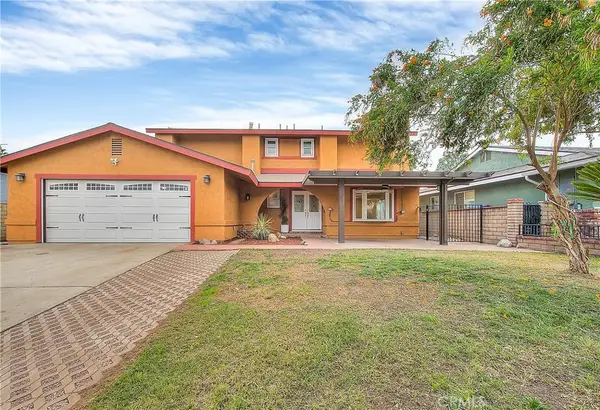 $699,000Active4 beds 3 baths1,734 sq. ft.
$699,000Active4 beds 3 baths1,734 sq. ft.2042 E Bonnie Brae Court, Ontario, CA 91764
MLS# CRIG25255693Listed by: CENTURY 21 LOIS LAUER REALTY - New
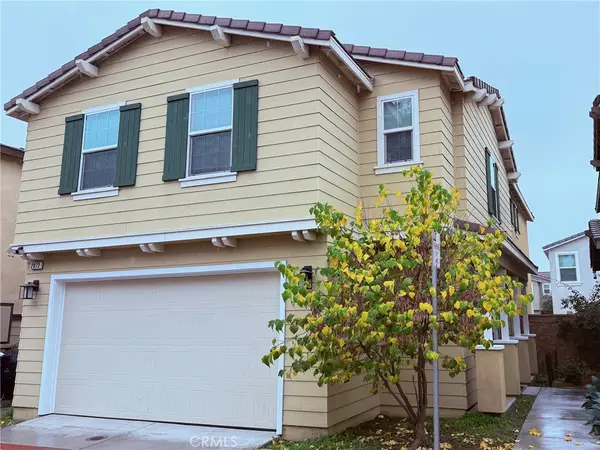 $799,800Active4 beds 3 baths2,256 sq. ft.
$799,800Active4 beds 3 baths2,256 sq. ft.2072 E Sentinel Privado, Ontario, CA 91764
MLS# TR25260346Listed by: RE LENDING & INVESTMENT - New
 $799,800Active4 beds 3 baths2,256 sq. ft.
$799,800Active4 beds 3 baths2,256 sq. ft.2072 E Sentinel Privado, Ontario, CA 91764
MLS# TR25260346Listed by: RE LENDING & INVESTMENT - New
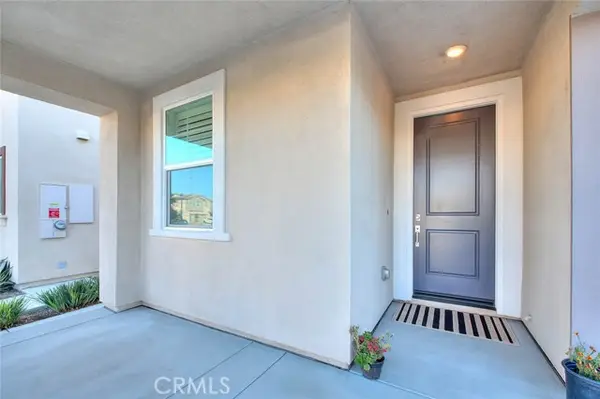 $849,000Active4 beds 4 baths2,315 sq. ft.
$849,000Active4 beds 4 baths2,315 sq. ft.2562 E Crane Court, Ontario, CA 91761
MLS# CRCV25258227Listed by: HELP-U-SELL PRESTIGE PROP'S - Open Sat, 1 to 4pmNew
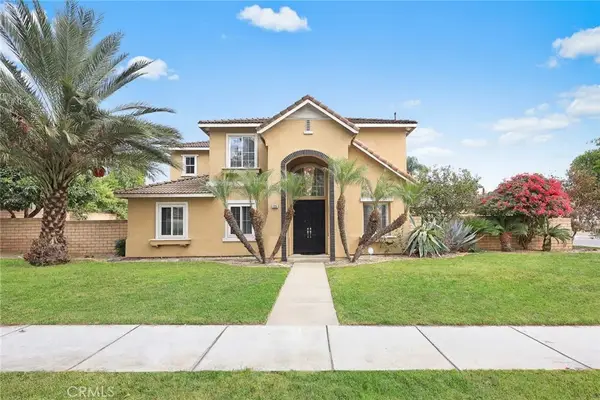 $998,000Active5 beds 3 baths2,543 sq. ft.
$998,000Active5 beds 3 baths2,543 sq. ft.125 E Saint Andrews, Ontario, CA 91761
MLS# WS25260298Listed by: RE/MAX 2000 REALTY
