2836 Kingsgate Drive, Orange, CA 92867
Local realty services provided by:Better Homes and Gardens Real Estate Royal & Associates
2836 Kingsgate Drive,Orange, CA 92867
$2,500,000
- 4 Beds
- 5 Baths
- 6,306 sq. ft.
- Single family
- Active
Listed by: john katnik
Office: katnik brothers r.e. services
MLS#:CRPW23207681
Source:CA_BRIDGEMLS
Price summary
- Price:$2,500,000
- Price per sq. ft.:$396.45
- Monthly HOA dues:$375
About this home
Situated on an Elevated Lot within the Exclusive Guard Gated Community of Hillcrest, 2836 N Kingsgate Drive is a One of a Kind Must See Estate. This Dream Home Boasts Four Bedrooms, Four and a Half Bathrooms (One Bedroom and One and a Half Bathrooms on Main Floor), Its Own Private Gate, Large Driveway, and Four Car Attached Garage. The Stunning Grand Entrance Showcases Beautiful Beveled Glass, Soaring Ceilings, Double Staircase, and Amazing Views. The Large Windows Throughout Complement the Open Floor Plan and Numerous Entertaining Areas, Keeping the Home Light and Bright. The Gourmet Kitchen Features Granite Counters, Tile Backsplash, Island with Bar Seating, Breakfast Nook with Scenic Views, and Ample Cabinet/Counter Space. The Great Room Enjoys a Built-in Bar, Luxury Vinyl Plank Flooring, Cozy Fireplace, and Backyard Access. The Large Formal Living Room and Dining Room Sit Adjacent to the Grand Entry and off the Great Room Which is Perfect for Entertaining. The Additional Family Room and Office Offer Numerous Utility Options. The Spacious Master Suite Enjoys Spectacular Views, Sitting Area, Fireplace, Oversized Walk-In Closet, Dual Vanities, Walk-In Shower, and Separate Tub. Enjoy the Beautiful View From The Side Yard/Backyard with a Grass Area, Garden Beds, Fruit Trees, and M
Contact an agent
Home facts
- Year built:1989
- Listing ID #:CRPW23207681
- Added:825 day(s) ago
- Updated:January 24, 2024 at 06:19 PM
Rooms and interior
- Bedrooms:4
- Total bathrooms:5
- Full bathrooms:4
- Living area:6,306 sq. ft.
Heating and cooling
- Cooling:Ceiling Fan(s), Central Air
- Heating:Central
Structure and exterior
- Year built:1989
- Building area:6,306 sq. ft.
- Lot area:0.51 Acres
Utilities
- Water:Public
- Sewer:Public Sewer
Finances and disclosures
- Price:$2,500,000
- Price per sq. ft.:$396.45
New listings near 2836 Kingsgate Drive
- New
 $1,600,000Active4 beds 2 baths1,729 sq. ft.
$1,600,000Active4 beds 2 baths1,729 sq. ft.732 S Woodland Street, Orange, CA 92869
MLS# PW26027857Listed by: FIRST TEAM REAL ESTATE - New
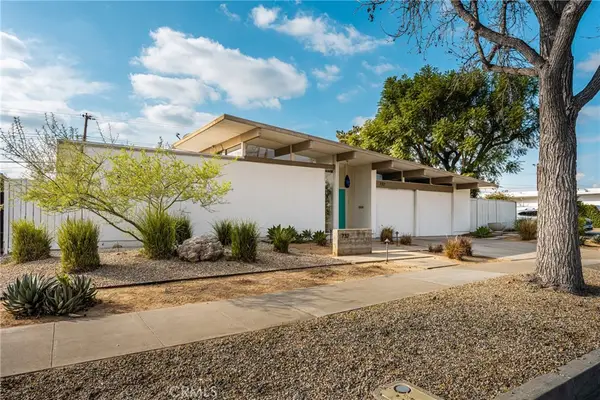 $1,600,000Active4 beds 2 baths1,729 sq. ft.
$1,600,000Active4 beds 2 baths1,729 sq. ft.732 S Woodland Street, Orange, CA 92869
MLS# PW26027857Listed by: FIRST TEAM REAL ESTATE - Open Sun, 1 to 4pmNew
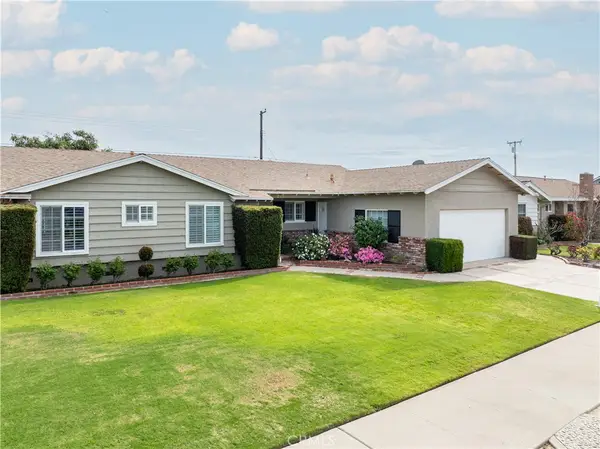 $1,099,000Active4 beds 2 baths1,648 sq. ft.
$1,099,000Active4 beds 2 baths1,648 sq. ft.235 S Dunas, Orange, CA 92869
MLS# OC26027398Listed by: HARCOURTS SIGNATURE PROPERTIES - Open Sat, 12 to 3pmNew
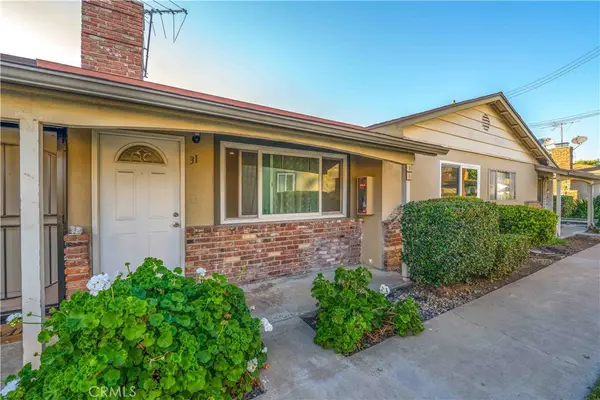 $539,999Active2 beds 2 baths934 sq. ft.
$539,999Active2 beds 2 baths934 sq. ft.2295 N Tustin #31, Orange, CA 92865
MLS# DW26030718Listed by: CENTURY 21 REALTY MASTERS - Open Sat, 12 to 4pmNew
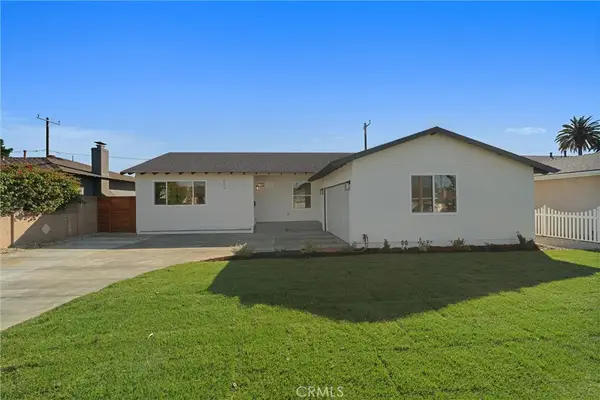 $1,200,000Active3 beds 2 baths1,716 sq. ft.
$1,200,000Active3 beds 2 baths1,716 sq. ft.534 E Hoover, Orange, CA 92867
MLS# OC26026117Listed by: OC HOMES REALTY - Open Sat, 1 to 4pmNew
 $1,690,000Active5 beds 4 baths3,114 sq. ft.
$1,690,000Active5 beds 4 baths3,114 sq. ft.6307 E Rocking Horse Way, Orange, CA 92869
MLS# NP26024539Listed by: PACIFIC SOTHEBY'S INT'L REALTY - New
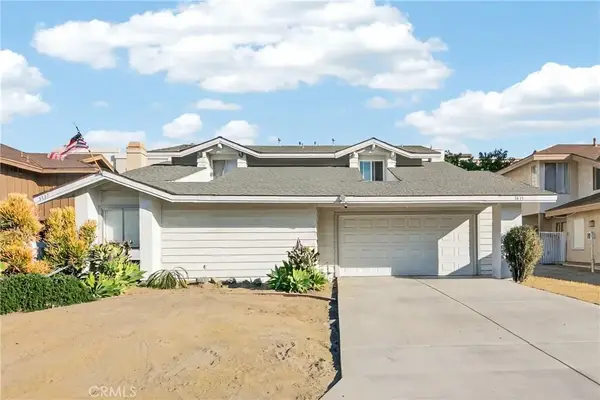 $1,450,000Active6 beds 6 baths
$1,450,000Active6 beds 6 baths3435 W Park Balboa, Orange, CA 92868
MLS# SB26029937Listed by: REALTY ONE GROUP UNITED - Open Sat, 11am to 3pmNew
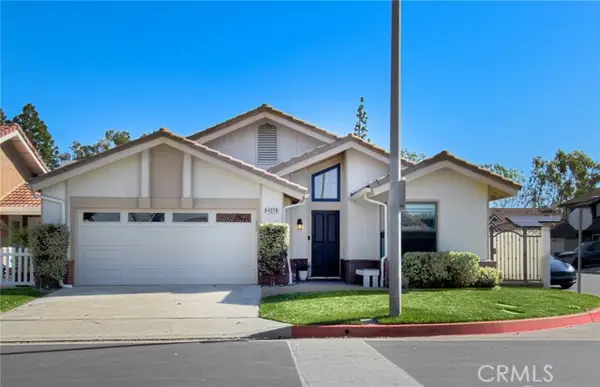 $949,000Active3 beds 2 baths1,194 sq. ft.
$949,000Active3 beds 2 baths1,194 sq. ft.2541 River Trail, Orange, CA 92865
MLS# NP26028612Listed by: ARBOR REAL ESTATE - Open Fri, 5 to 8pmNew
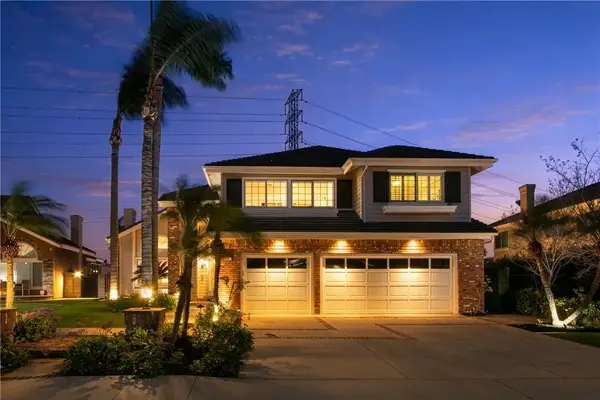 $2,199,999Active5 beds 3 baths3,489 sq. ft.
$2,199,999Active5 beds 3 baths3,489 sq. ft.4204 E Townsend, Orange, CA 92867
MLS# PW26029229Listed by: THOMAS REAL ESTATE GROUP - New
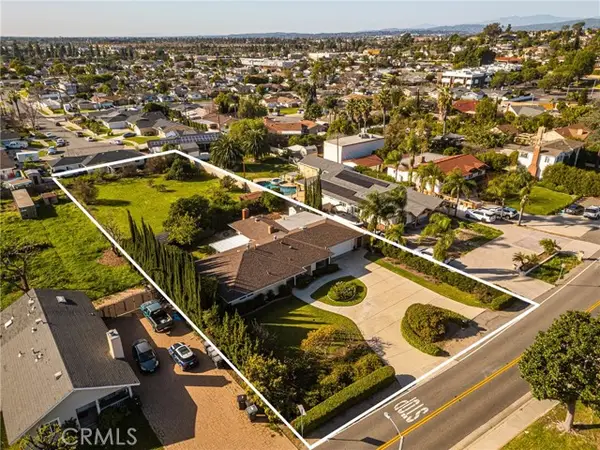 $1,550,000Active4 beds 2 baths2,200 sq. ft.
$1,550,000Active4 beds 2 baths2,200 sq. ft.2680 N Canal Street, Orange, CA 92865
MLS# CRPW26028756Listed by: ORANGE REALTY, INC.

