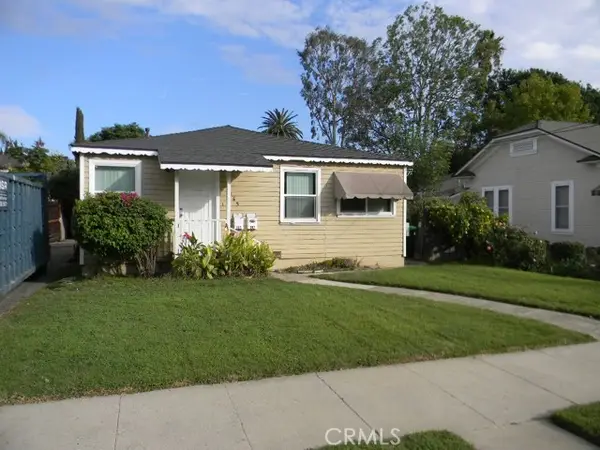2902 E Trenton, Orange, CA 92867
Local realty services provided by:Better Homes and Gardens Real Estate Royal & Associates
2902 E Trenton,Orange, CA 92867
$1,499,999
- 4 Beds
- 3 Baths
- 2,121 sq. ft.
- Single family
- Active
Listed by: tina leon, lisa clark
Office: first team real estate north tustin
MLS#:CRPW25126904
Source:CA_BRIDGEMLS
Price summary
- Price:$1,499,999
- Price per sq. ft.:$707.21
About this home
Welcome to this beautifully upgraded 4-bedroom, 3-bathroom home offering 2,121 sq ft of thoughtfully designed living space. Featuring a downstairs bedroom and full bath, this layout is ideal for guests or multigenerational living. At the heart of the home is the Designer Chef's Kitchen, equipped with premium appliances including a Dacor refrigerator, Dacor double oven with warming drawer, Wolf 6-burner cooktop, Bosch dishwasher, and Dacor convection microwave. Quartzite countertops, a vegetable prep sink, and custom pull-out shelving complete this culinary dream. All bathrooms have been tastefully updated with elegant KraftMaid birch wood cabinetry, adding warmth and sophistication throughout. The home features 3/4-inch Hickory wood floors, recessed lighting, and ceiling fans to keep you comfortable year-round. Step outside to entertain in style under the custom-built covered patio, perfect for alfresco dining. The expansive backyard is a private oasis with mature Hass avocado, orange, lime, and lime trees, plus a convenient slab sink for barbecuing. Two custom 8x16 sheds, fully insulated with drywall, windows, and 3-amp wiring, provide exceptional additional space. Additional highlights include RV parking with remote-controlled gate access, Noritz tankless water heater, Trane to
Contact an agent
Home facts
- Year built:1965
- Listing ID #:CRPW25126904
- Added:160 day(s) ago
- Updated:November 15, 2025 at 05:21 PM
Rooms and interior
- Bedrooms:4
- Total bathrooms:3
- Full bathrooms:3
- Living area:2,121 sq. ft.
Heating and cooling
- Cooling:Ceiling Fan(s), Central Air, ENERGY STAR Qualified Equipment
- Heating:Central, Fireplace(s), Forced Air, Natural Gas
Structure and exterior
- Year built:1965
- Building area:2,121 sq. ft.
- Lot area:0.18 Acres
Finances and disclosures
- Price:$1,499,999
- Price per sq. ft.:$707.21
New listings near 2902 E Trenton
- Open Sat, 1 to 4pmNew
 $999,900Active4 beds 2 baths2,118 sq. ft.
$999,900Active4 beds 2 baths2,118 sq. ft.744 E Meadowbrook, Orange, CA 92865
MLS# PW25258657Listed by: REAL BROKER - New
 $859,900Active2 beds 3 baths872 sq. ft.
$859,900Active2 beds 3 baths872 sq. ft.365 N Cleveland, Orange, CA 92866
MLS# CRIV25253674Listed by: THE WESTERN GROUP REALTY - New
 $1,750,000Active2 beds 1 baths
$1,750,000Active2 beds 1 baths1915 E Wilson, Orange, CA 92867
MLS# PW25261023Listed by: HOYT REAL ESTATE, INC. - New
 $799,000Active3 beds 1 baths981 sq. ft.
$799,000Active3 beds 1 baths981 sq. ft.2584 E Delia, Orange, CA 92869
MLS# CRDW25259773Listed by: FIRST TEAM REAL ESTATE - New
 $1,050,000Active4 beds -- baths1,293 sq. ft.
$1,050,000Active4 beds -- baths1,293 sq. ft.1139 W Sycamore, Orange, CA 92868
MLS# CROC25260257Listed by: BHHS DRYSDALE PROPERTIES - New
 $1,755,000Active4 beds 3 baths2,963 sq. ft.
$1,755,000Active4 beds 3 baths2,963 sq. ft.5814 E Bryce, Orange, CA 92867
MLS# PW25259609Listed by: REAL BROKERAGE TECHNOLOGIES - Open Sat, 11am to 1pmNew
 $1,200,000Active3 beds 2 baths1,757 sq. ft.
$1,200,000Active3 beds 2 baths1,757 sq. ft.1645 N Gymkhana, Orange, CA 92869
MLS# PW25259097Listed by: REAL BROKER - Open Sat, 1 to 4pmNew
 $1,199,000Active4 beds 2 baths2,078 sq. ft.
$1,199,000Active4 beds 2 baths2,078 sq. ft.1674 N Morningside, Orange, CA 92867
MLS# OC25260013Listed by: CHRISTINA KIM, BROKER - New
 $675,000Active3 beds 2 baths1,159 sq. ft.
$675,000Active3 beds 2 baths1,159 sq. ft.18972 E Appletree, Orange, CA 92869
MLS# CRCV25240548Listed by: WERE REAL ESTATE - Open Sat, 12 to 4pmNew
 $1,200,000Active4 beds 2 baths1,618 sq. ft.
$1,200,000Active4 beds 2 baths1,618 sq. ft.242 E Paddle Wheel, Orange, CA 92865
MLS# PW25258250Listed by: CIRCA PROPERTIES, INC.
