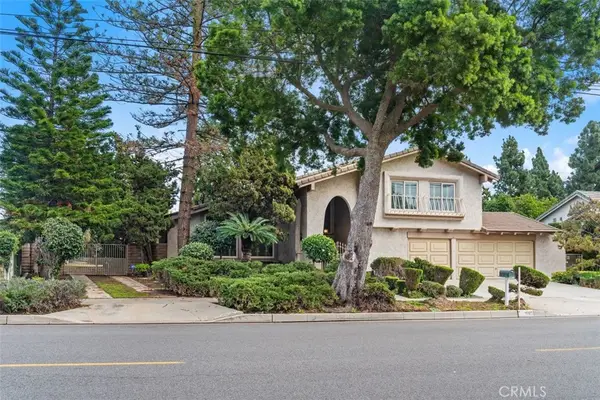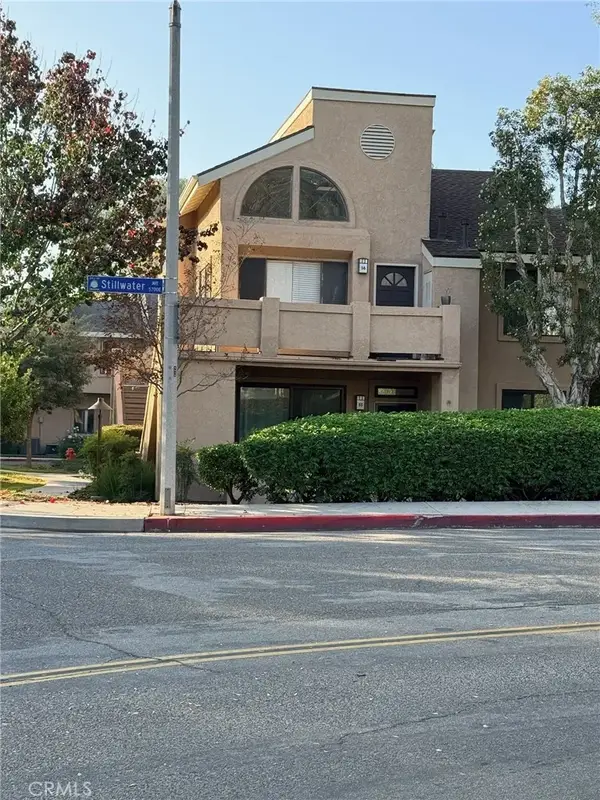3802 E Summitridge Lane, Orange, CA 92867
Local realty services provided by:Better Homes and Gardens Real Estate Royal & Associates
3802 E Summitridge Lane,Orange, CA 92867
$1,800,000
- 3 Beds
- 3 Baths
- 3,346 sq. ft.
- Single family
- Pending
Listed by: lorri malloy, adrianna kestly
Office: keller williams realty
MLS#:CRPW23208124
Source:CA_BRIDGEMLS
Price summary
- Price:$1,800,000
- Price per sq. ft.:$537.96
- Monthly HOA dues:$157
About this home
Nestled within the sought after Orange Hills Community, 3802 E Summitridge stands as a unique property showcasing an array of tasteful remodels and custom finishes throughout its tri-level expanse. This home invites you to a world of refined living, starting with the first floor that embraces a formal living room featuring a central fireplace and an inviting conversation pit. The upgraded kitchen, brimming with natural light, offers stainless steel appliances and bar seating, while treating you to sweeping views that extend all the way to Catalina Island on clear days. Down a level from the kitchen, is the expansive family room with attached full bathroom. A meticulously crafted, temperature-controlled wine room stands as a testament to exquisite design and functionality. Accessible through a dedicated laundry room off of the family room, the large 3-car garage impresses with custom storage, epoxy flooring, 220 volts for electric car charging, and direct entry to the home. Journeying upstairs leads you to the master oasis, complete with a private balcony and an upper level complete with additional closet and storage space. Behind a custom barn door lies the stunningly remodeled bathroom, offering a spacious luxury island, dual vanity, a walk-in shower with custom glass ventilatio
Contact an agent
Home facts
- Year built:1979
- Listing ID #:CRPW23208124
- Added:786 day(s) ago
- Updated:January 09, 2026 at 09:11 AM
Rooms and interior
- Bedrooms:3
- Total bathrooms:3
- Full bathrooms:3
- Living area:3,346 sq. ft.
Heating and cooling
- Cooling:Ceiling Fan(s), Central Air, Whole House Fan
- Heating:Fireplace(s), Forced Air
Structure and exterior
- Year built:1979
- Building area:3,346 sq. ft.
- Lot area:0.3 Acres
Finances and disclosures
- Price:$1,800,000
- Price per sq. ft.:$537.96
New listings near 3802 E Summitridge Lane
- New
 $1,150,000Active4 beds 2 baths1,669 sq. ft.
$1,150,000Active4 beds 2 baths1,669 sq. ft.380 N Sacramento, Orange, CA 92867
MLS# PW26002381Listed by: GATEHOUSE PROPERTIES - Open Sat, 1 to 4pmNew
 $1,395,000Active4 beds 3 baths2,032 sq. ft.
$1,395,000Active4 beds 3 baths2,032 sq. ft.773 N Elmwood, Orange, CA 92867
MLS# PW26004850Listed by: ZUTILA, INC. - New
 $1,460,000Active3 beds 3 baths2,140 sq. ft.
$1,460,000Active3 beds 3 baths2,140 sq. ft.1665 N. Sycamore Street, Orange, CA 92867
MLS# PW26005034Listed by: COLDWELL BANKER REALTY - New
 $674,999Active2 beds 2 baths1,161 sq. ft.
$674,999Active2 beds 2 baths1,161 sq. ft.5722 E Stillwater, Orange, CA 92869
MLS# MC26002775Listed by: REALTY EXECUTIVES OF NORTHERN CALIFORNIA - Open Sat, 12 to 3pmNew
 $1,175,000Active3 beds 2 baths1,549 sq. ft.
$1,175,000Active3 beds 2 baths1,549 sq. ft.404 E Riverboat Way, Orange, CA 92865
MLS# PW25259625Listed by: CENTURY 21 DISCOVERY - New
 $1,899,000Active3 beds 3 baths3,254 sq. ft.
$1,899,000Active3 beds 3 baths3,254 sq. ft.3030 E Elgin Place, Orange, CA 92869
MLS# CRSW26001730Listed by: REALTY ONE GROUP SOUTHWEST - Open Sat, 11am to 4pmNew
 $1,223,000Active5 beds 3 baths2,202 sq. ft.
$1,223,000Active5 beds 3 baths2,202 sq. ft.512 S Swidler Place, Orange, CA 92869
MLS# OC26003234Listed by: REALTY ONE GROUP WEST - New
 $739,900Active2 beds 1 baths824 sq. ft.
$739,900Active2 beds 1 baths824 sq. ft.310 N Waverly, Orange, CA 92866
MLS# CRNP26002915Listed by: TEKOOP PROPERTIES, INC. - New
 $699,000Active2 beds 3 baths1,602 sq. ft.
$699,000Active2 beds 3 baths1,602 sq. ft.400 S Flower Street #105, Orange, CA 92868
MLS# OC26000474Listed by: CENTURY 21 AFFILIATED - New
 $799,000Active2 beds 1 baths865 sq. ft.
$799,000Active2 beds 1 baths865 sq. ft.11851 Earlham, Orange, CA 92869
MLS# NP26002530Listed by: COMPASS
