443 S Earlham Street, Orange, CA 92869
Local realty services provided by:Better Homes and Gardens Real Estate Wine Country Group
443 S Earlham Street,Orange, CA 92869
$1,399,999
- 4 Beds
- 2 Baths
- 1,750 sq. ft.
- Single family
- Pending
Listed by:jonathan pearson
Office:redfin corporation
MLS#:PW25174919
Source:CRMLS
Price summary
- Price:$1,399,999
- Price per sq. ft.:$800
About this home
Tucked at the end of a peaceful cul-de-sac with sweeping views of Panorama Heights, this custom single-story Tuscan-inspired retreat offers resort-style living in one of Orange’s most desirable neighborhoods. A charming Dutch door opens to a private, stone walled front courtyard framed by fruit trees and lush, meticulously maintained landscaping—setting the tone for the relaxed elegance found throughout the property. Inside, you’ll find 1,750 square feet of thoughtfully designed living space with an open-concept layout perfect for entertaining or everyday comfort. The chef’s kitchen is the centerpiece of the home, showcasing granite countertops, an oversized prep and serving island, and premium Bosch stainless steel appliances including double ovens, cooktop, and dishwasher. The kitchen flows seamlessly into the spacious family/dining area with vaulted ceilings, recessed lighting, and a custom coffee and wine bar ready for your favorite beverage fridge. A cozy fireplace anchors the living room, which opens to the front courtyard, blending indoor and outdoor living beautifully. The home features four generously sized bedrooms and two bathrooms, including a tranquil primary suite with direct access to the backyard and a private lattice-covered patio ideal for morning coffee or quiet afternoons. New carpet in three bedrooms, engineered hardwood flooring and tile in common areas, built-in speakers throughout interior and exterior spaces, central HVAC, inside laundry, recessed lighting, and upgraded fixtures add both comfort and function. Step outside to your own private oasis: a Pebble Tec pool and spa with dramatic rock features and cascading waterfalls, a built-in BBQ with sit-up bar, a fully covered patio with fan and lighting, and a raised treehouse deck perfect for sunset views or stargazing. Direct gated access to El Modena Park and Basin is ideal for daily nature walks or play. Additional highlights include a 3-car epoxy-coated garage with overhead storage and pull-down ladder, irrigation system with timer, water softener, new custom utility gate, and recent full termite clearance. Located near award-winning McPherson Magnet School (K–8) and El Modena High School, with easy access to the 5, 22, and 55 freeways and a quick drive to the upcoming OC Vibe development near Angel Stadium, this home is a rare combination of style, comfort, location, and lifestyle.
Contact an agent
Home facts
- Year built:1975
- Listing ID #:PW25174919
- Added:51 day(s) ago
- Updated:September 21, 2025 at 07:14 AM
Rooms and interior
- Bedrooms:4
- Total bathrooms:2
- Full bathrooms:1
- Living area:1,750 sq. ft.
Heating and cooling
- Cooling:Attic Fan, Central Air
- Heating:Central Furnace, Natural Gas
Structure and exterior
- Roof:Composition
- Year built:1975
- Building area:1,750 sq. ft.
- Lot area:0.17 Acres
Utilities
- Water:Public
- Sewer:Public Sewer
Finances and disclosures
- Price:$1,399,999
- Price per sq. ft.:$800
New listings near 443 S Earlham Street
- New
 $635,000Active2 beds 2 baths882 sq. ft.
$635,000Active2 beds 2 baths882 sq. ft.137 N Mine Canyon Road #A, Orange, CA 92869
MLS# CRPW25219357Listed by: CALIBER REAL ESTATE GROUP - New
 $179,000Active2 beds 2 baths1,440 sq. ft.
$179,000Active2 beds 2 baths1,440 sq. ft.692 Adele Street #30, Orange, CA 92867
MLS# IG25224224Listed by: RE/MAX ADVANTAGE - New
 $1,649,000Active2 beds 2 baths
$1,649,000Active2 beds 2 baths4002 W El Rancho Ave, Orange, CA 92868
MLS# NP25224505Listed by: KASTELL REAL ESTATE GROUP - Open Sat, 1 to 4pmNew
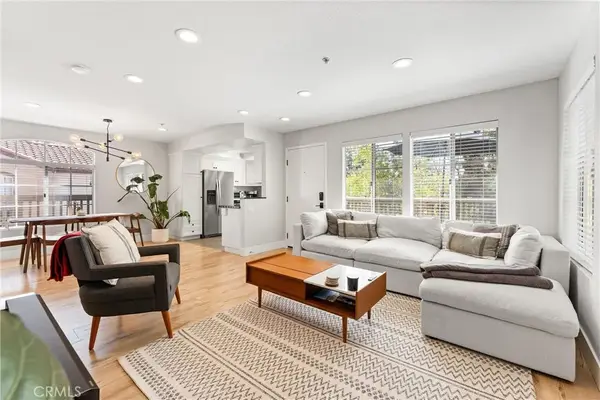 $635,000Active2 beds 2 baths882 sq. ft.
$635,000Active2 beds 2 baths882 sq. ft.137 N Mine Canyon Road #A, Orange, CA 92869
MLS# PW25219357Listed by: CALIBER REAL ESTATE GROUP - Open Sat, 1 to 4pmNew
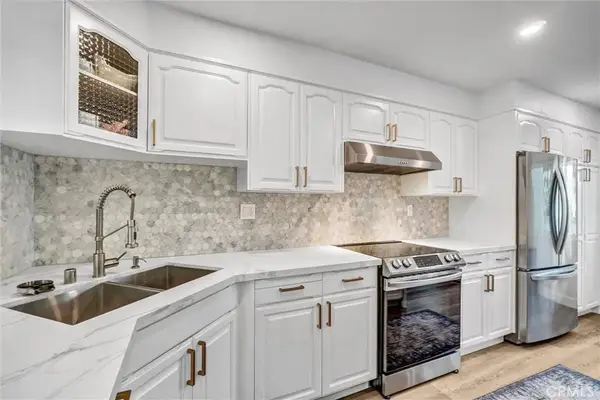 $848,000Active2 beds 3 baths1,683 sq. ft.
$848,000Active2 beds 3 baths1,683 sq. ft.5846 E Creekside Avenue #20, Orange, CA 92869
MLS# PW25223707Listed by: SEVEN GABLES REAL ESTATE - New
 $505,000Active2 beds 2 baths944 sq. ft.
$505,000Active2 beds 2 baths944 sq. ft.700 W La Veta Avenue #M12, Orange, CA 92868
MLS# NP25224251Listed by: PROPERTY GROUP INTERNATIONAL - New
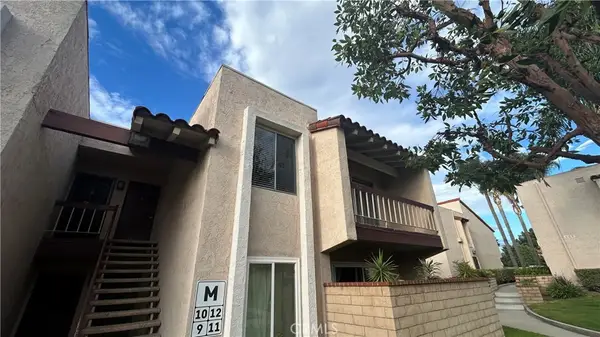 $505,000Active2 beds 2 baths944 sq. ft.
$505,000Active2 beds 2 baths944 sq. ft.700 W La Veta Avenue #M12, Orange, CA 92868
MLS# NP25224251Listed by: PROPERTY GROUP INTERNATIONAL - Open Sat, 1 to 4pmNew
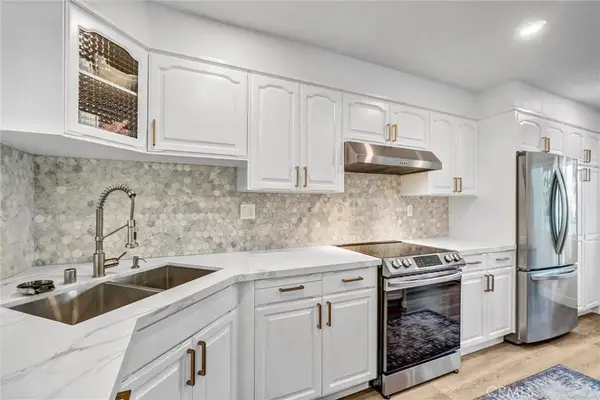 $848,000Active2 beds 3 baths1,683 sq. ft.
$848,000Active2 beds 3 baths1,683 sq. ft.5846 E Creekside Avenue #20, Orange, CA 92869
MLS# PW25223707Listed by: SEVEN GABLES REAL ESTATE - Open Fri, 11am to 1pmNew
 $939,000Active4 beds 3 baths2,032 sq. ft.
$939,000Active4 beds 3 baths2,032 sq. ft.773 N Elmwood Street, Orange, CA 92867
MLS# PW25222864Listed by: SEVEN GABLES REAL ESTATE - Open Sat, 1 to 4pmNew
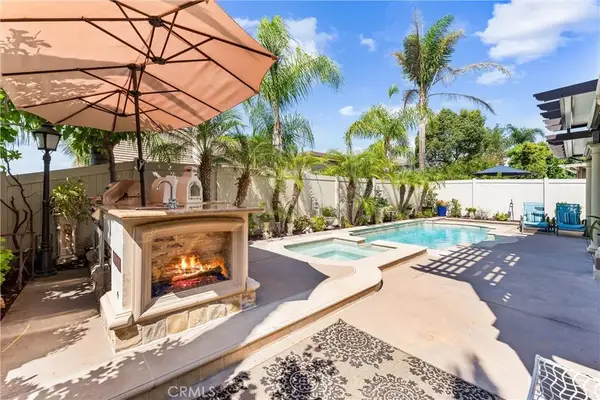 $2,079,000Active5 beds 4 baths2,718 sq. ft.
$2,079,000Active5 beds 4 baths2,718 sq. ft.8343 E Chatham Terrace, Orange, CA 92867
MLS# PW25220583Listed by: SEVEN GABLES REAL ESTATE
