4782 E Washington Avenue, Orange, CA 92869
Local realty services provided by:Better Homes and Gardens Real Estate Royal & Associates


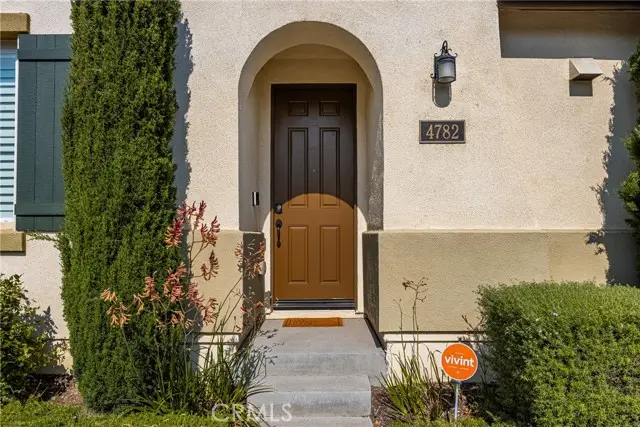
4782 E Washington Avenue,Orange, CA 92869
$929,888
- 3 Beds
- 2 Baths
- 1,369 sq. ft.
- Condominium
- Active
Listed by:robert rivera
Office:circa properties, inc.
MLS#:CRPW25161002
Source:CA_BRIDGEMLS
Price summary
- Price:$929,888
- Price per sq. ft.:$679.25
- Monthly HOA dues:$361
About this home
Welcome to Orchard Walk—an exclusive gated enclave nestled at the base of Panorama Heights in Orange. This beautifully upgraded single-level condo lives like a detached home, offering both privacy and comfort. As an end unit, it features an open-concept layout that blends the kitchen, dining, and living areas, all flowing seamlessly to a private backyard finished with low-maintenance, pet-friendly turf—perfect for relaxing or entertaining. The spacious primary suite includes a walk-in closet with mirrored doors, dual vanity sinks, and a large walk-in shower. On the opposite side of the home, two secondary bedrooms enjoy foothill views and share a full bathroom. A dedicated laundry room is conveniently located near the primary suite, and direct access to the attached 2-car garage makes daily life effortless. Additional upgrades include a Tesla Charging Station, whole-home water softener and reverse osmosis water filtration system. Community amenities at Orchard Walk include a bocce ball court, outdoor fireplace, BBQ area, and a community garden—ideal for a low-maintenance lifestyle with modern comforts.
Contact an agent
Home facts
- Year built:2018
- Listing Id #:CRPW25161002
- Added:27 day(s) ago
- Updated:August 15, 2025 at 02:32 PM
Rooms and interior
- Bedrooms:3
- Total bathrooms:2
- Full bathrooms:2
- Living area:1,369 sq. ft.
Heating and cooling
- Cooling:Ceiling Fan(s), Central Air
- Heating:Central
Structure and exterior
- Year built:2018
- Building area:1,369 sq. ft.
- Lot area:3.99 Acres
Finances and disclosures
- Price:$929,888
- Price per sq. ft.:$679.25
New listings near 4782 E Washington Avenue
- New
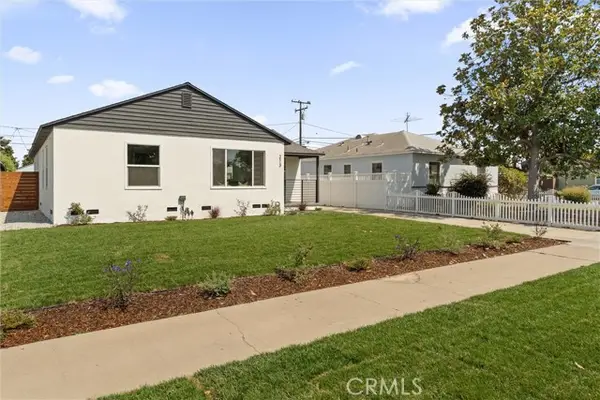 $1,100,000Active4 beds 2 baths1,332 sq. ft.
$1,100,000Active4 beds 2 baths1,332 sq. ft.213 N Flower Street, Orange, CA 92868
MLS# CROC25183538Listed by: OC HOMES REALTY - New
 $1,355,000Active4 beds 2 baths1,906 sq. ft.
$1,355,000Active4 beds 2 baths1,906 sq. ft.2630 E Larkstone Drive, Orange, CA 92869
MLS# CRPW25174807Listed by: KATNIK BROTHERS R.E. SERVICES - Open Sat, 1 to 4pmNew
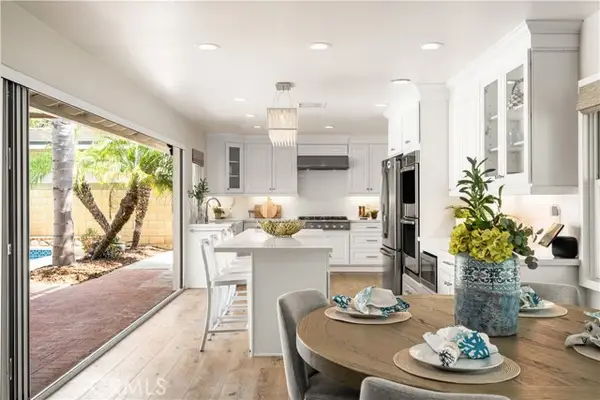 $1,249,000Active3 beds 2 baths1,427 sq. ft.
$1,249,000Active3 beds 2 baths1,427 sq. ft.911 Vista del Gaviota Avenue, Orange, CA 92865
MLS# PW25179168Listed by: SEVEN GABLES REAL ESTATE - Open Fri, 3:30 to 5:30pmNew
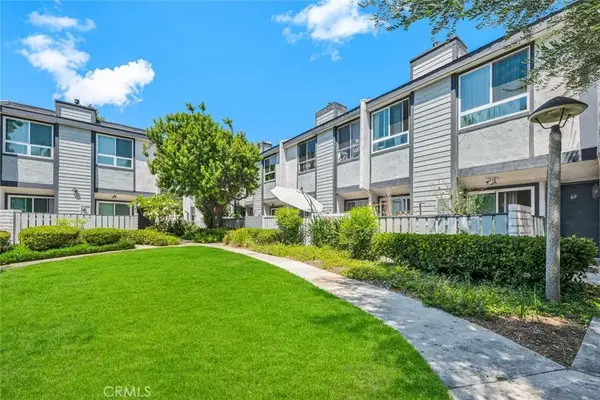 $649,000Active2 beds 3 baths1,343 sq. ft.
$649,000Active2 beds 3 baths1,343 sq. ft.2100 W Palmyra Avenue #67, Orange, CA 92868
MLS# PW25174806Listed by: KATNIK BROTHERS R.E. SERVICES - Open Sat, 12 to 3pmNew
 $695,000Active2 beds 3 baths1,387 sq. ft.
$695,000Active2 beds 3 baths1,387 sq. ft.2005 W Culver Avenue #21, Orange, CA 92868
MLS# PW25172017Listed by: COLDWELL BANKER REALTY - Open Sat, 12 to 3pmNew
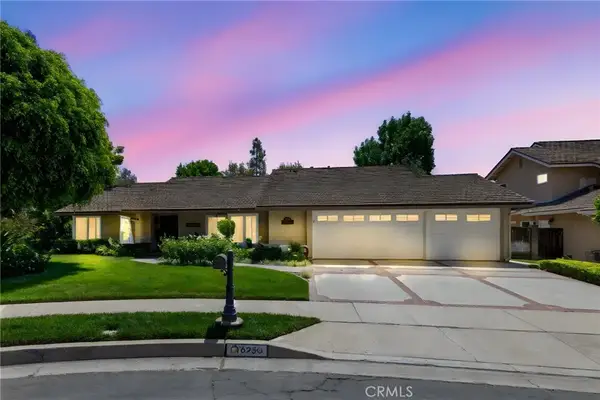 $1,450,000Active4 beds 2 baths1,940 sq. ft.
$1,450,000Active4 beds 2 baths1,940 sq. ft.6230 E Teton Avenue, Orange, CA 92867
MLS# IG25183015Listed by: KELLER WILLIAMS REALTY - Open Sat, 11am to 4pmNew
 $1,425,000Active3 beds 3 baths2,000 sq. ft.
$1,425,000Active3 beds 3 baths2,000 sq. ft.2929 E Hamilton Avenue, Orange, CA 92867
MLS# DW25175603Listed by: CENTERPOINTE REAL ESTATE - New
 $875,000Active3 beds 2 baths1,336 sq. ft.
$875,000Active3 beds 2 baths1,336 sq. ft.321 N Ash Street, Orange, CA 92868
MLS# CL25575891Listed by: DREAM REALTY & INVESTMENTS INC - Open Sat, 1 to 4pmNew
 $1,485,000Active4 beds 3 baths2,818 sq. ft.
$1,485,000Active4 beds 3 baths2,818 sq. ft.6682 E Bonita Court, Orange, CA 92867
MLS# PW25178296Listed by: BHHS CA PROPERTIES - Open Fri, 2 to 6pmNew
 $1,599,800Active4 beds 4 baths2,949 sq. ft.
$1,599,800Active4 beds 4 baths2,949 sq. ft.420 S Hill Street, Orange, CA 92869
MLS# PW25182181Listed by: 20/20 REALTORS, INC.

