926 N Meads, Orange, CA 92869
Local realty services provided by:Better Homes and Gardens Real Estate Reliance Partners
926 N Meads,Orange, CA 92869
$3,675,000
- 5 Beds
- 4 Baths
- 4,467 sq. ft.
- Single family
- Active
Listed by: raquel premo
Office: circa properties, inc.
MLS#:CRPW25261261
Source:CAMAXMLS
Price summary
- Price:$3,675,000
- Price per sq. ft.:$822.7
About this home
THIS IS IT... THE HOME of your DREAMS! Gorgeous custom Estate in Orange Park Acres with breathtaking, panoramic VIEWS to Downtown LA in one direction and Saddleback Mountains in the other! Plenty of room for Equestrian Facilities, family reunions and enjoying life! Enter through private gates and enjoy the park-like grounds, bubbling waterfall, mature trees, meandering gardens and its very own Vineyard. Leaded glass doors beckon you into the grand foyer w/ two story high ceilings. This spacious and open Floor-Plan includes TWO Primary Bedrooms, one upstairs and one downstairs, perfect for multi-generational living or separate guest quarters. If walking upstairs is difficult, take a ride in the beautifully appointed ELEVATOR! The formal dining room has plenty of room for Holiday get-togethers and the adjacent Living Room with its elegant fireplace is perfect for after dinner conversation. The timeless Kitchen with beautiful custom cabinetry, granite counters and high end appliances opens to the huge Family Room w/ a crackling fireplace, Bar area, a custom Elevator and spectacular vistas! Another separate and very large Bedroom and Bath PLUS an indoor Laundry Room with access to the oversized 3 Car Garage finishes off the lower level. Upstairs you will marvel at the HUGE Primary Su
Contact an agent
Home facts
- Year built:1980
- Listing ID #:CRPW25261261
- Added:3 day(s) ago
- Updated:November 25, 2025 at 03:23 PM
Rooms and interior
- Bedrooms:5
- Total bathrooms:4
- Full bathrooms:4
- Living area:4,467 sq. ft.
Heating and cooling
- Cooling:Ceiling Fan(s), Central Air
- Heating:Central
Structure and exterior
- Year built:1980
- Building area:4,467 sq. ft.
- Lot area:1 Acres
Utilities
- Water:Public
Finances and disclosures
- Price:$3,675,000
- Price per sq. ft.:$822.7
New listings near 926 N Meads
- New
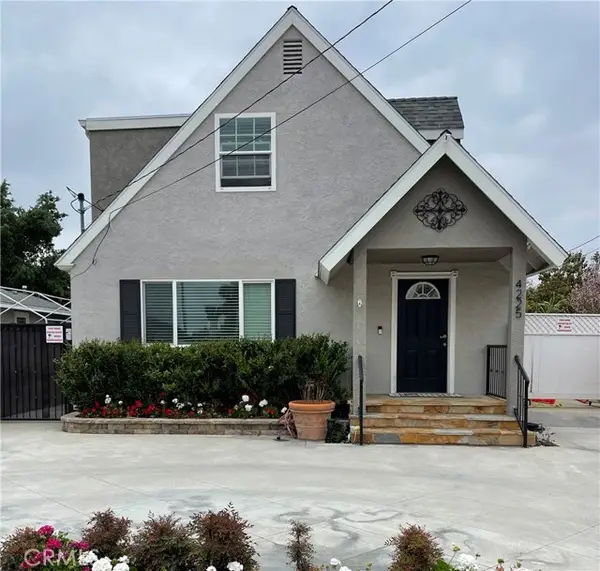 $995,000Active3 beds 2 baths1,358 sq. ft.
$995,000Active3 beds 2 baths1,358 sq. ft.4225 E Court Avenue, Orange, CA 92869
MLS# CRSW25265737Listed by: PRIME HOME REALTY - New
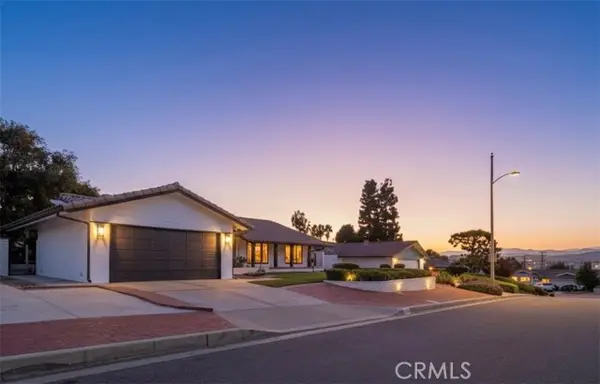 $1,285,000Active3 beds 2 baths1,456 sq. ft.
$1,285,000Active3 beds 2 baths1,456 sq. ft.3032 N Oceanview, Orange, CA 92865
MLS# CROC25265540Listed by: BIG BLOCK PREMIER - New
 $629,000Active2 beds 2 baths984 sq. ft.
$629,000Active2 beds 2 baths984 sq. ft.5927 E Creekside #23, Orange, CA 92869
MLS# CRPW25253738Listed by: KELLER WILLIAMS REALTY - New
 $731,999Active3 beds 2 baths1,096 sq. ft.
$731,999Active3 beds 2 baths1,096 sq. ft.18921 E Berrytree, Orange, CA 92869
MLS# CRPW25265133Listed by: NEW CENTURY REALTORS - New
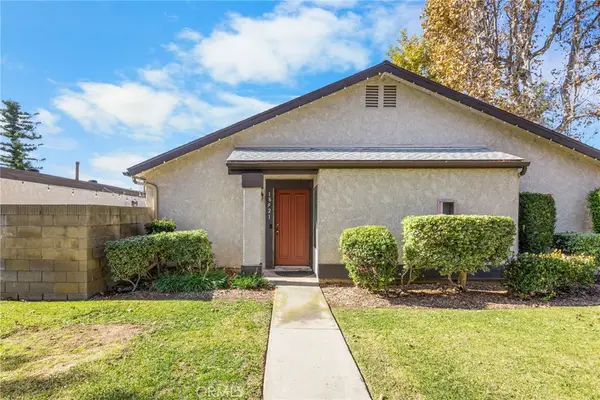 $731,999Active3 beds 2 baths1,096 sq. ft.
$731,999Active3 beds 2 baths1,096 sq. ft.18921 E Berrytree, Orange, CA 92869
MLS# PW25265133Listed by: NEW CENTURY REALTORS - New
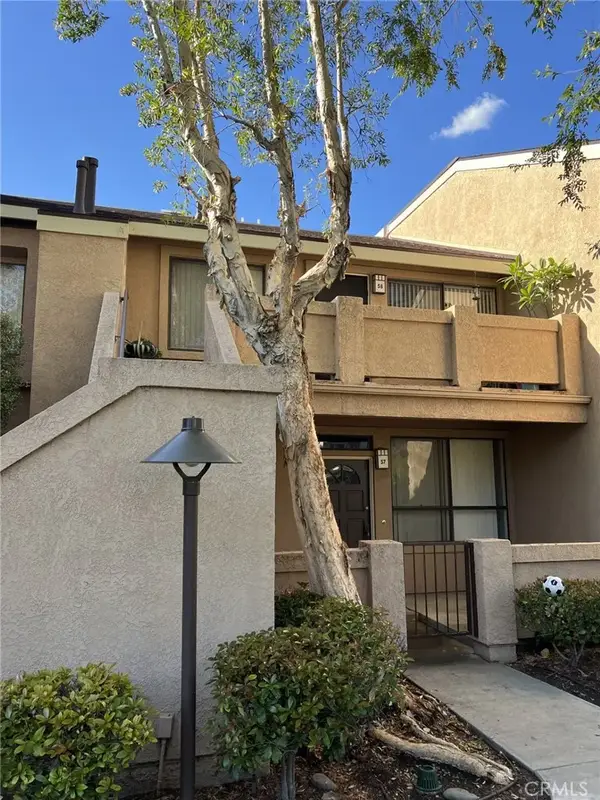 $550,000Active2 beds 2 baths814 sq. ft.
$550,000Active2 beds 2 baths814 sq. ft.5722 E Stillwater Avenue #58, Orange, CA 92869
MLS# IV25264485Listed by: COLDWELL BANKER ASSOC BRKR/CL - New
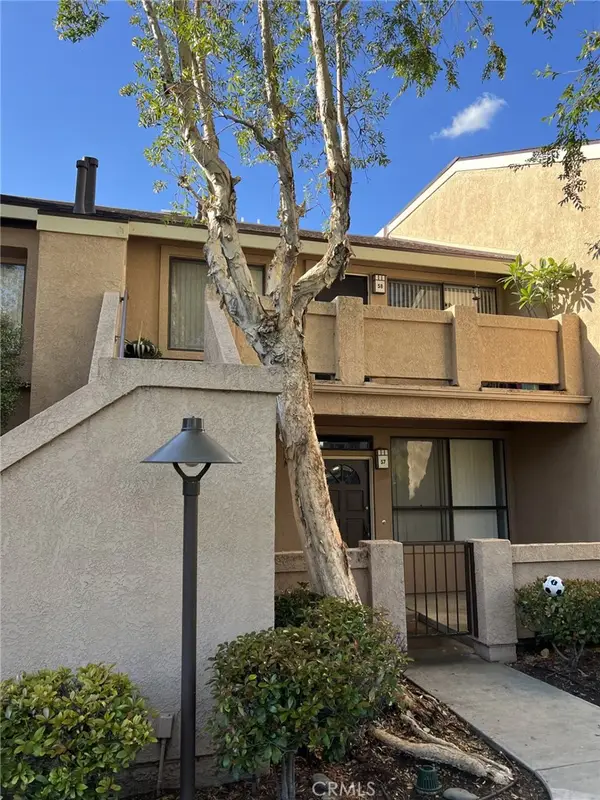 $550,000Active2 beds 2 baths814 sq. ft.
$550,000Active2 beds 2 baths814 sq. ft.5722 E Stillwater Avenue #58, Orange, CA 92869
MLS# IV25264485Listed by: COLDWELL BANKER ASSOC BRKR/CL - New
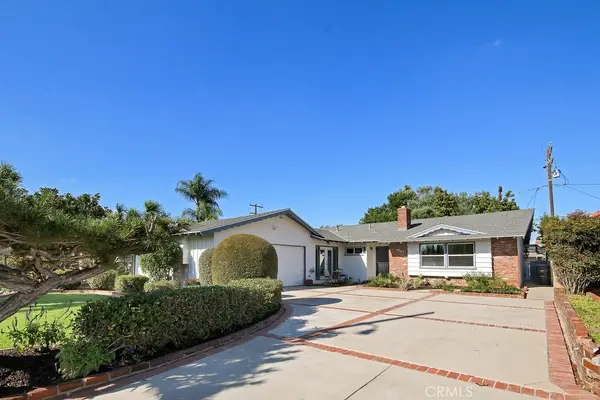 $968,000Active3 beds 2 baths1,649 sq. ft.
$968,000Active3 beds 2 baths1,649 sq. ft.701 E Wilson Avenue, Orange, CA 92867
MLS# PW25262309Listed by: CENTURY 21 DISCOVERY - New
 $945,000Active3 beds 2 baths1,716 sq. ft.
$945,000Active3 beds 2 baths1,716 sq. ft.534 E Hoover, Orange, CA 92867
MLS# CRPW25225575Listed by: IMPERIAL PROPERTIES
