8105 Highwood Way, Orangevale, CA 95662
Local realty services provided by:Better Homes and Gardens Real Estate Reliance Partners
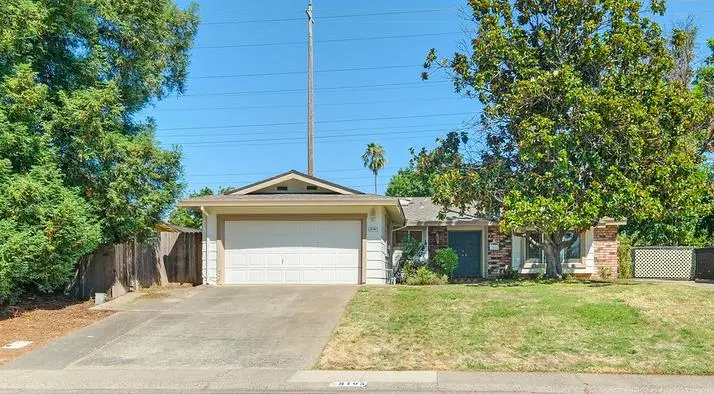
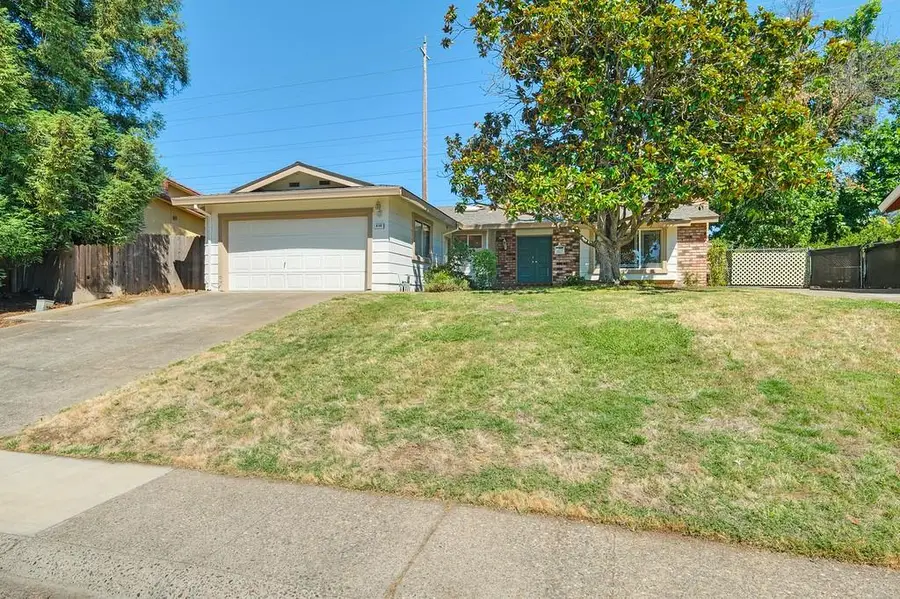
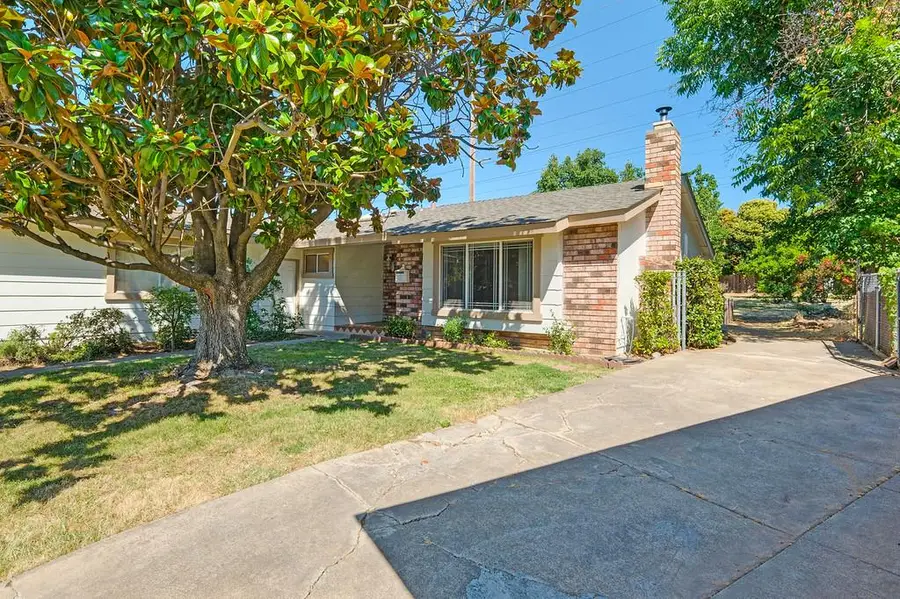
8105 Highwood Way,Orangevale, CA 95662
$499,000
- 3 Beds
- 2 Baths
- 1,394 sq. ft.
- Single family
- Active
Listed by:michelle harris
Office:1st choice realty & associates
MLS#:225090350
Source:MFMLS
Price summary
- Price:$499,000
- Price per sq. ft.:$357.96
About this home
Hold the phone, a third of an acre in the sought after Woodmore Oaks neighborhood? YES INDEED, your dreams of outdoor entertainment and legendary barbeques await! This meticulously maintained home has been thoughtfully updated through the years. Warm and inviting living room has a cozy pellet stove. Stylish kitchen features granite countertops and custom cabinetry with sliding butcher block and knife storage underneath, pull outs in drawers/lazy Suzan and spice rack. Expansive views from kitchen and dining areas to the huge backyard. Two generous guest rooms and timeless hall bathroom. Ample master suite with contemporary tile in the bathroom. Delight in the large, sweeping back yard that offers a retractable awning, built-in barbeque, rose garden, and a variety of mature trees as well as can accommodate RV access and storage. Footsteps away from the popular Sundance Nature Area walking path. Do not let this one get away!
Contact an agent
Home facts
- Year built:1967
- Listing Id #:225090350
- Added:36 day(s) ago
- Updated:August 15, 2025 at 02:44 PM
Rooms and interior
- Bedrooms:3
- Total bathrooms:2
- Full bathrooms:2
- Living area:1,394 sq. ft.
Heating and cooling
- Cooling:Ceiling Fan(s), Central, Whole House Fan
- Heating:Central, Pellet Stove
Structure and exterior
- Roof:Composition Shingle
- Year built:1967
- Building area:1,394 sq. ft.
- Lot area:0.33 Acres
Utilities
- Sewer:In & Connected, Public Sewer
Finances and disclosures
- Price:$499,000
- Price per sq. ft.:$357.96
New listings near 8105 Highwood Way
- New
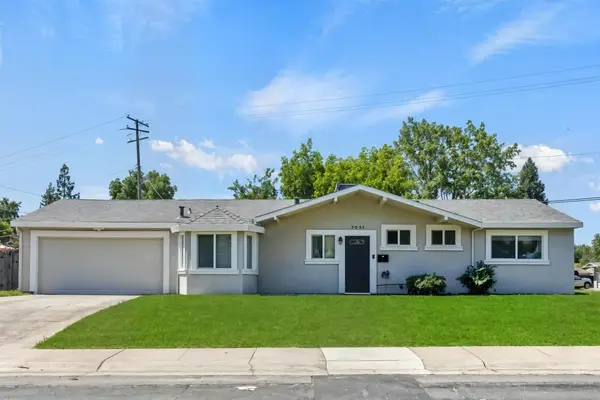 $475,000Active3 beds 2 baths1,056 sq. ft.
$475,000Active3 beds 2 baths1,056 sq. ft.6631 Diocletian Way, Orangevale, CA 95662
MLS# 225106393Listed by: REALTY ONE GROUP COMPLETE - Open Sat, 12 to 2pmNew
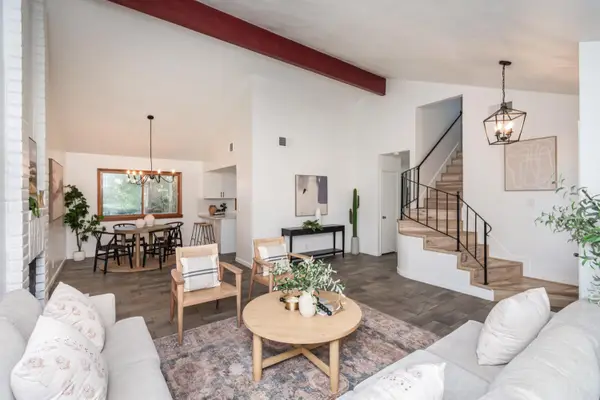 $629,900Active4 beds 3 baths1,919 sq. ft.
$629,900Active4 beds 3 baths1,919 sq. ft.8424 Milky Way, Orangevale, CA 95662
MLS# 225106683Listed by: RE/MAX GOLD - Open Sat, 12 to 2pmNew
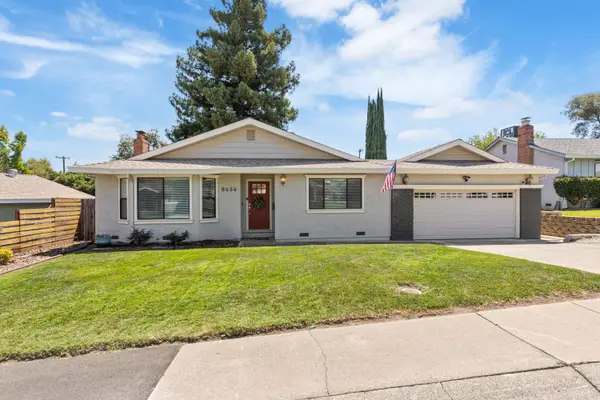 $629,500Active3 beds 2 baths1,566 sq. ft.
$629,500Active3 beds 2 baths1,566 sq. ft.8656 Char Avenue, Orangevale, CA 95662
MLS# 225105186Listed by: REDFIN CORPORATION - New
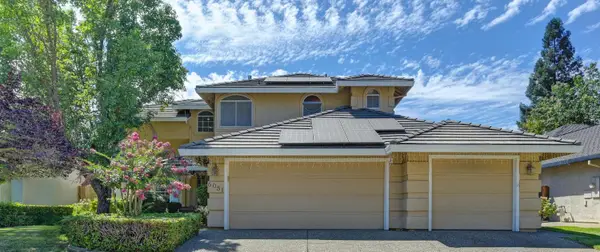 $799,000Active4 beds 3 baths2,730 sq. ft.
$799,000Active4 beds 3 baths2,730 sq. ft.6051 Kenneth Oak Way, Fair Oaks, CA 95628
MLS# 225095461Listed by: WINDERMERE SIGNATURE PROPERTIES EL DORADO HILLS/FOLSOM - Open Sat, 10am to 1pmNew
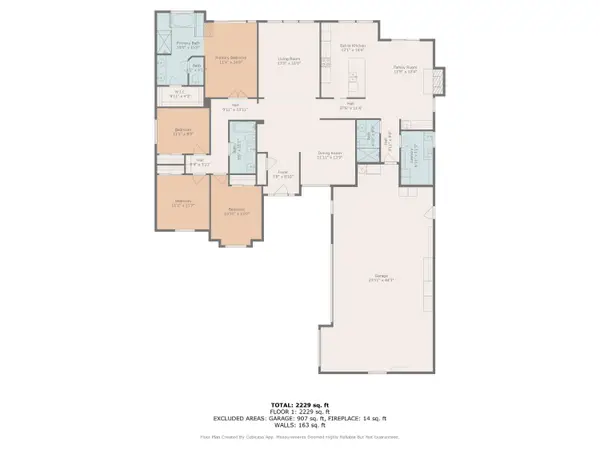 $769,000Active4 beds 3 baths2,421 sq. ft.
$769,000Active4 beds 3 baths2,421 sq. ft.8754 Springhills Way, Orangevale, CA 95662
MLS# 225106966Listed by: REALTY ONE GROUP COMPLETE - Open Sat, 1 to 3pmNew
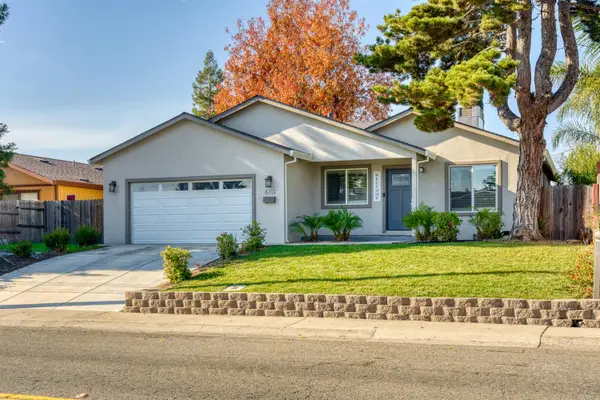 $500,000Active3 beds 2 baths1,008 sq. ft.
$500,000Active3 beds 2 baths1,008 sq. ft.6713 Almond Avenue, Orangevale, CA 95662
MLS# 225106179Listed by: EXP REALTY OF CALIFORNIA INC. - Open Sat, 11am to 3pmNew
 $549,000Active3 beds 2 baths1,145 sq. ft.
$549,000Active3 beds 2 baths1,145 sq. ft.8906 Aksarben Drive, Orangevale, CA 95662
MLS# 225106765Listed by: EXP REALTY OF CALIFORNIA INC. - Open Fri, 11am to 2pmNew
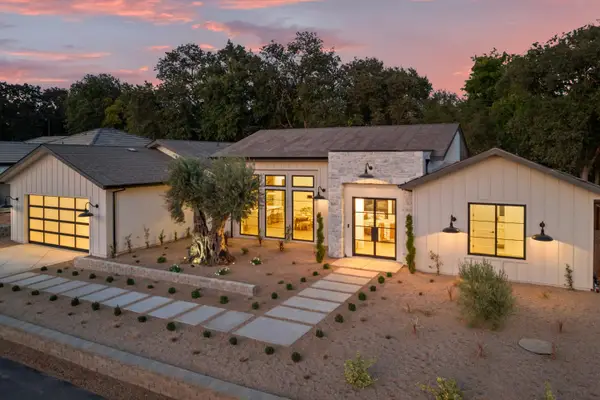 $1,555,600Active4 beds 4 baths2,778 sq. ft.
$1,555,600Active4 beds 4 baths2,778 sq. ft.5556 Fetz Lane, Fair Oaks, CA 95628
MLS# 225106840Listed by: USKO REALTY - New
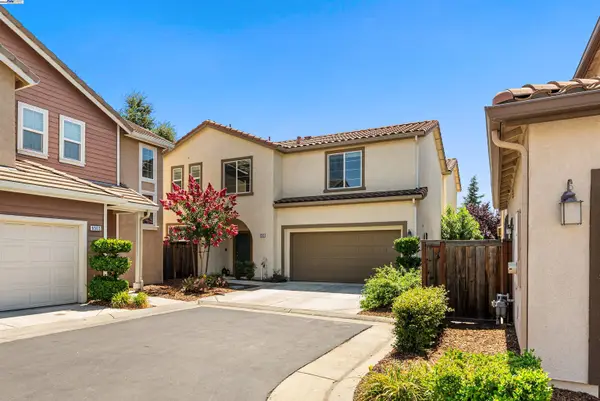 $490,000Active2 beds 3 baths1,718 sq. ft.
$490,000Active2 beds 3 baths1,718 sq. ft.6505 Brando Loop, Fair Oaks, CA 95628
MLS# 41108010Listed by: WINNING RESULTS REALTY - New
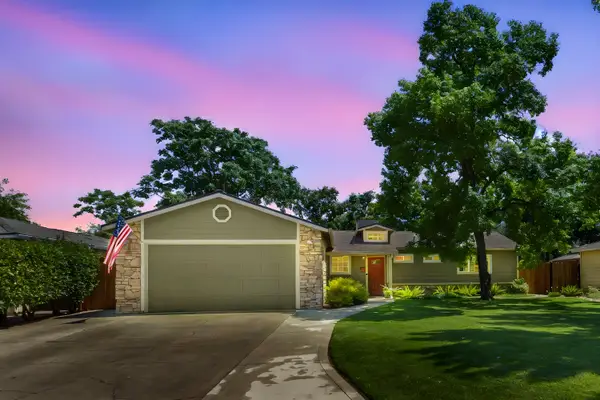 $564,990Active3 beds 2 baths1,248 sq. ft.
$564,990Active3 beds 2 baths1,248 sq. ft.6708 Chastain Street, Orangevale, CA 95662
MLS# 225106389Listed by: RE/MAX GOLD FOLSOM

