8827 Eula Way, Orangevale, CA 95662
Local realty services provided by:Better Homes and Gardens Real Estate Everything Real Estate
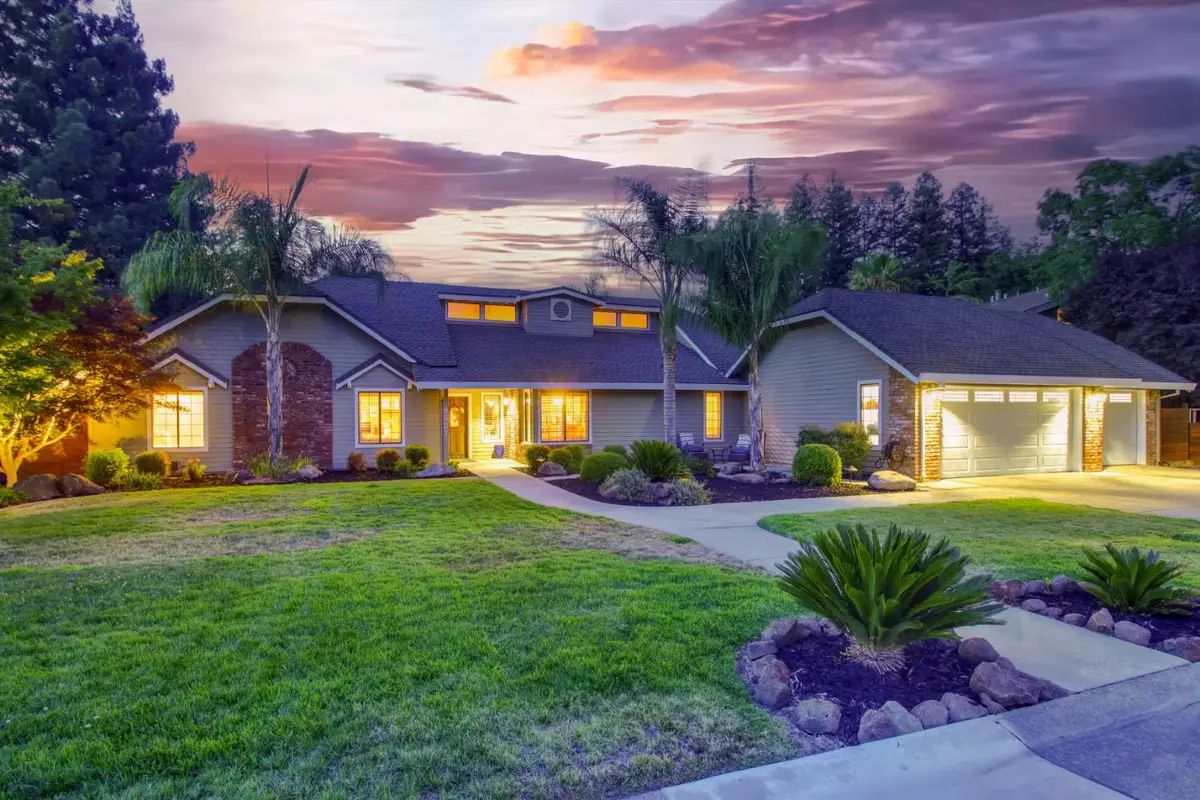
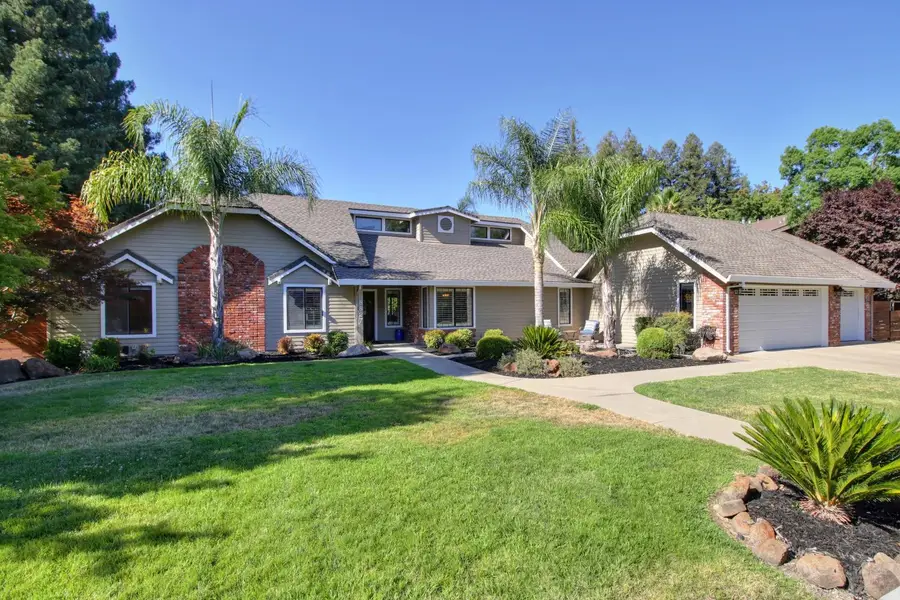
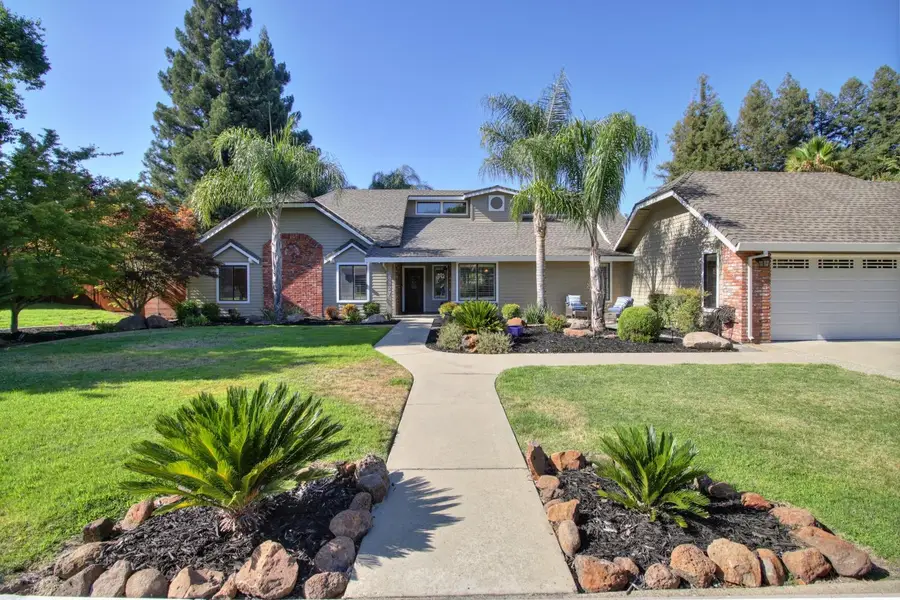
Listed by:laura miller
Office:kw sac metro
MLS#:225103069
Source:MFMLS
Price summary
- Price:$849,000
- Price per sq. ft.:$351.55
About this home
Welcome to this custom-crafted gem in the desirable Eula Estates neighborhoodwhere comfort meets quality in every detail. This beautifully designed 4-bed, 3-bath ranch-style home offers incredible upgrades & thoughtful touches throughout, resting on nearly 1/2 acre of meticulously maintained grounds. Step inside and appreciate exposed beam ceilings & hand-scraped distressed hardwood floors that exude rustic elegance. Great room concept flows seamlessly, featuring a charming brick hearth & spacious, open layout ideal for entertaining. The chef's kitchen features granite slab counters, painted cabinetry, & ample space for hosting/cooking. Outdoors, your private oasis awaits! Enjoy the pebble sheen finish pool (installed 2008), surrounded by lush landscaping, hardwired speakers with multiple zones (including under the patio cover and behind the pool), & a TV-ready patio wired with HDMI from the family roomperfect for game days or movie nights under the stars. Upgrades include:**114 ft. cemented RV drive with 240 amp hookup off the shed**10x12 shed with loft storage, electrical, & new TruExterior siding **6-inch outer walls with added insulation for energy efficiency**All redwood 2x6 fencing**50-year composite roof installed in 2006. This home checks all the boxes.
Contact an agent
Home facts
- Year built:1986
- Listing Id #:225103069
- Added:6 day(s) ago
- Updated:August 13, 2025 at 02:48 PM
Rooms and interior
- Bedrooms:4
- Total bathrooms:3
- Full bathrooms:3
- Living area:2,415 sq. ft.
Heating and cooling
- Cooling:Ceiling Fan(s), Central, Multi-Units, Whole House Fan
- Heating:Central, Fireplace(s), Multi-Units
Structure and exterior
- Roof:Composition Shingle
- Year built:1986
- Building area:2,415 sq. ft.
- Lot area:0.47 Acres
Utilities
- Sewer:In & Connected, Public Sewer
Finances and disclosures
- Price:$849,000
- Price per sq. ft.:$351.55
New listings near 8827 Eula Way
- New
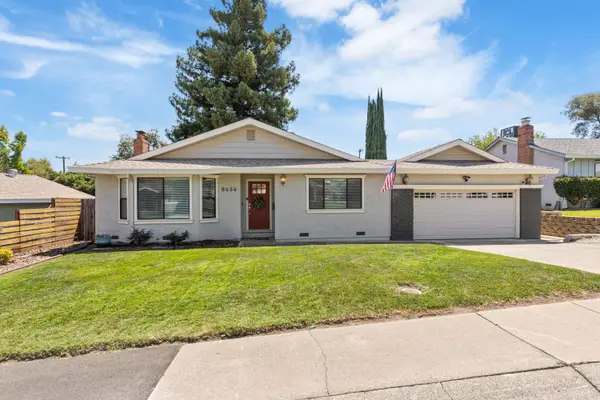 $629,500Active3 beds 2 baths1,566 sq. ft.
$629,500Active3 beds 2 baths1,566 sq. ft.8656 Char Avenue, Orangevale, CA 95662
MLS# 225105186Listed by: REDFIN CORPORATION - New
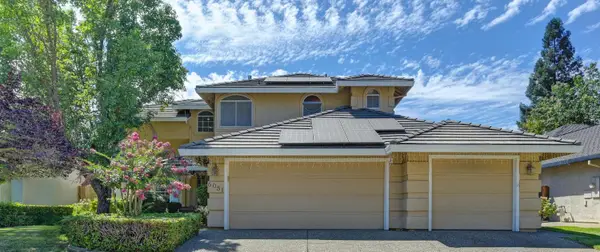 $799,000Active4 beds 3 baths2,730 sq. ft.
$799,000Active4 beds 3 baths2,730 sq. ft.6051 Kenneth Oak Way, Fair Oaks, CA 95628
MLS# 225095461Listed by: WINDERMERE SIGNATURE PROPERTIES EL DORADO HILLS/FOLSOM - New
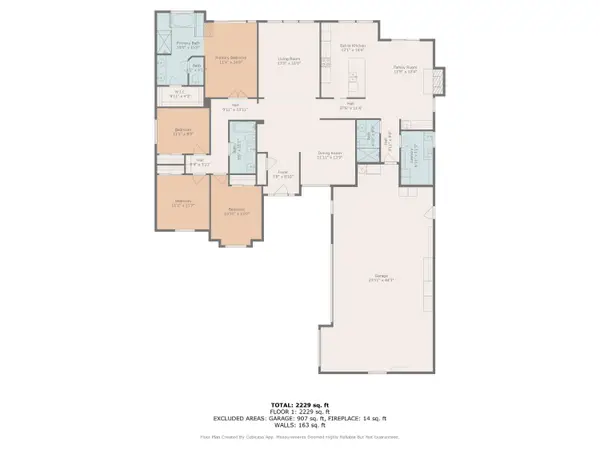 $769,000Active4 beds 3 baths2,421 sq. ft.
$769,000Active4 beds 3 baths2,421 sq. ft.8754 Springhills Way, Orangevale, CA 95662
MLS# 225106966Listed by: REALTY ONE GROUP COMPLETE - Open Sat, 1 to 3pmNew
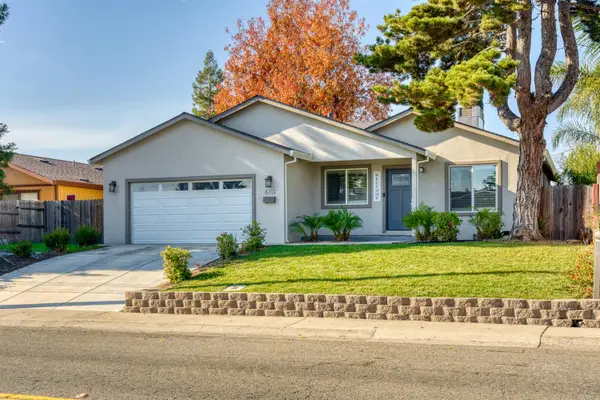 $500,000Active3 beds 2 baths1,008 sq. ft.
$500,000Active3 beds 2 baths1,008 sq. ft.6713 Almond Avenue, Orangevale, CA 95662
MLS# 225106179Listed by: EXP REALTY OF CALIFORNIA INC. - Open Sun, 1 to 3pmNew
 $549,000Active3 beds 2 baths1,145 sq. ft.
$549,000Active3 beds 2 baths1,145 sq. ft.8906 Aksarben Drive, Orangevale, CA 95662
MLS# 225106765Listed by: EXP REALTY OF CALIFORNIA INC. - New
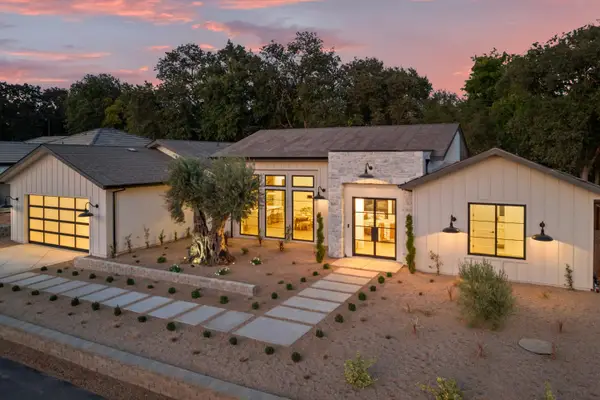 $1,555,600Active4 beds 4 baths2,778 sq. ft.
$1,555,600Active4 beds 4 baths2,778 sq. ft.5556 Fetz Lane, Fair Oaks, CA 95628
MLS# 225106840Listed by: USKO REALTY - New
 $490,000Active2 beds 3 baths1,718 sq. ft.
$490,000Active2 beds 3 baths1,718 sq. ft.6505 Brando Loop, Fair Oaks, CA 95628
MLS# 41108010Listed by: WINNING RESULTS REALTY - New
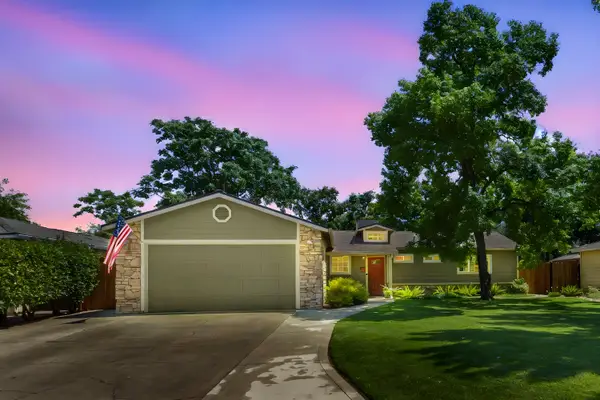 $564,990Active3 beds 2 baths1,248 sq. ft.
$564,990Active3 beds 2 baths1,248 sq. ft.6708 Chastain Street, Orangevale, CA 95662
MLS# 225106389Listed by: RE/MAX GOLD FOLSOM - Open Fri, 3 to 5pmNew
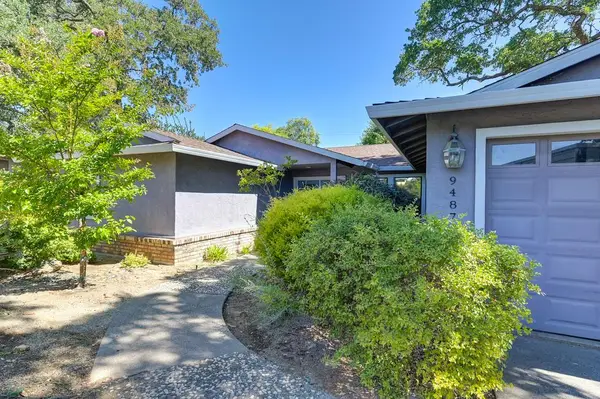 $725,000Active5 beds 3 baths2,590 sq. ft.
$725,000Active5 beds 3 baths2,590 sq. ft.9487 Dalton Way, Orangevale, CA 95662
MLS# 225105062Listed by: KELLER WILLIAMS REALTY FOLSOM

