128 Oak Rd, Orinda, CA 94563
Local realty services provided by:Better Homes and Gardens Real Estate Reliance Partners
Listed by: ann newton cane
Office: golden gate sotheby's int'l re
MLS#:41122733
Source:Bay East, CCAR, bridgeMLS
Price summary
- Price:$2,750,000
- Price per sq. ft.:$685.79
About this home
This Mediterranean-style retreat sits peacefully on a quiet street between downtown Orinda and Miramonte High School. A manicured garden and warm Brazilian cherry staircase lead to the main level, where natural light fills the open-concept living and dining spaces. The expansive living/family room—spanning 520 square feet under a coffered ceiling—features a wet bar, wine cellar, grand fireplace, and direct deck access for easy entertaining.
The gourmet kitchen offers Sub-Zero and premium appliances, granite counters, a large island, and breakfast bar seating for four, opening to a side deck and outdoor kitchen. Upstairs, three ensuite bedrooms include a luxurious primary suite with panoramic views, a coffered ceiling, and a fireplace. A convenient laundry room and covered garden deck complete the level.
A fourth bedroom with a full bathroom on the entry level provides privacy for guests. Conveniently located near Moraga Road, with quick access to Highway 24, BART, and top-rated Orinda schools—this home offers elegant living in a prime location
Contact an agent
Home facts
- Year built:2004
- Listing ID #:41122733
- Added:263 day(s) ago
- Updated:February 14, 2026 at 04:23 PM
Rooms and interior
- Bedrooms:4
- Total bathrooms:5
- Full bathrooms:4
- Living area:4,010 sq. ft.
Heating and cooling
- Cooling:Central Air
- Heating:Forced Air
Structure and exterior
- Roof:Tile
- Year built:2004
- Building area:4,010 sq. ft.
- Lot area:0.61 Acres
Utilities
- Water:Public
Finances and disclosures
- Price:$2,750,000
- Price per sq. ft.:$685.79
New listings near 128 Oak Rd
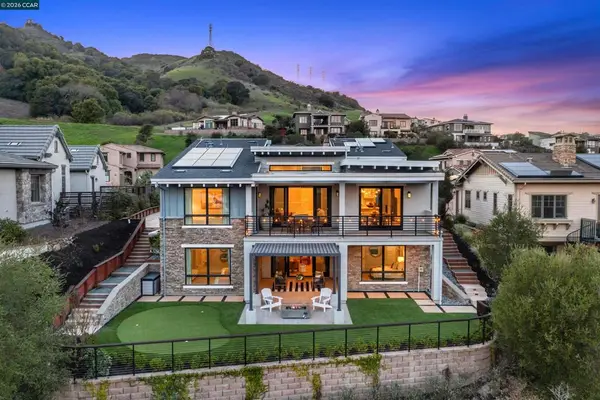 $3,150,000Pending4 beds 6 baths3,953 sq. ft.
$3,150,000Pending4 beds 6 baths3,953 sq. ft.71 71 Windy Creek Way, Orinda, CA 94563
MLS# 41123459Listed by: COMPASS- New
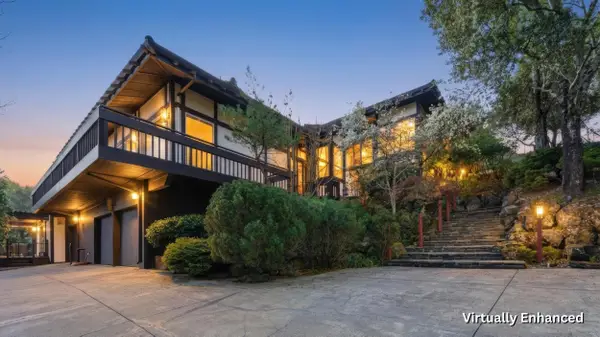 $2,799,000Active5 beds 5 baths4,347 sq. ft.
$2,799,000Active5 beds 5 baths4,347 sq. ft.271 Monte Vista Ridge, Orinda, CA 94563
MLS# 41123442Listed by: SOTHEBY'S INTERNATIONAL REALTY INC - Open Sun, 1 to 4pmNew
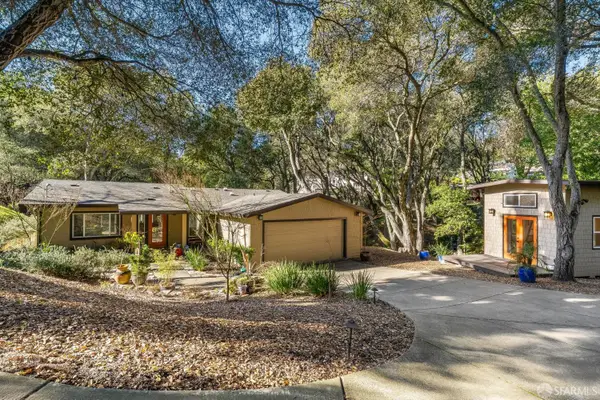 $1,395,000Active3 beds 2 baths1,296 sq. ft.
$1,395,000Active3 beds 2 baths1,296 sq. ft.173 Glorietta Boulevard, Orinda, CA 94563
MLS# 426096270Listed by: COLDWELL BANKER REALTY - New
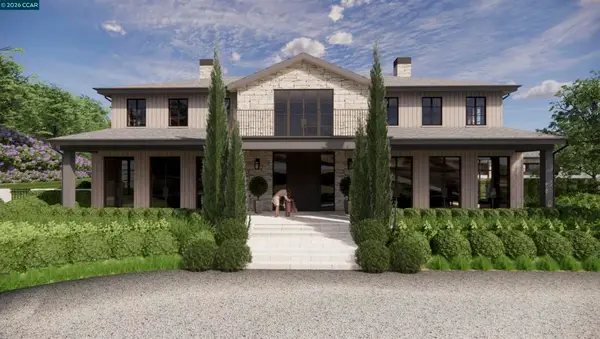 $1,999,000Active3.55 Acres
$1,999,000Active3.55 Acres90 90 Adobe Ln, Orinda, CA 94563
MLS# 41123142Listed by: COMPASS - New
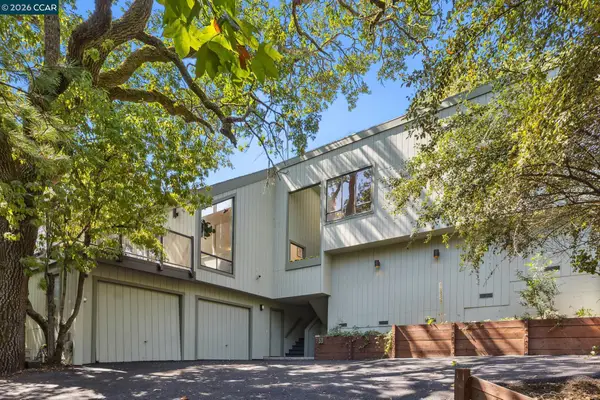 $1,595,000Active4 beds 3 baths2,462 sq. ft.
$1,595,000Active4 beds 3 baths2,462 sq. ft.39 Saint Stephens Dr, Orinda, CA 94563
MLS# 41122783Listed by: COLDWELL BANKER 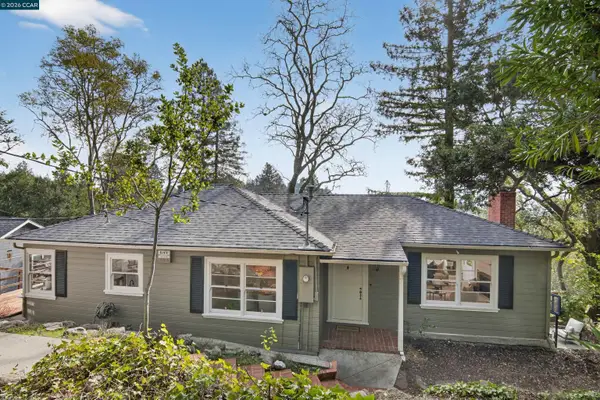 $1,549,000Pending3 beds 3 baths2,087 sq. ft.
$1,549,000Pending3 beds 3 baths2,087 sq. ft.22 Las Palomas, Orinda, CA 94563
MLS# 41122796Listed by: VILLAGE ASSOCIATES REAL ESTATE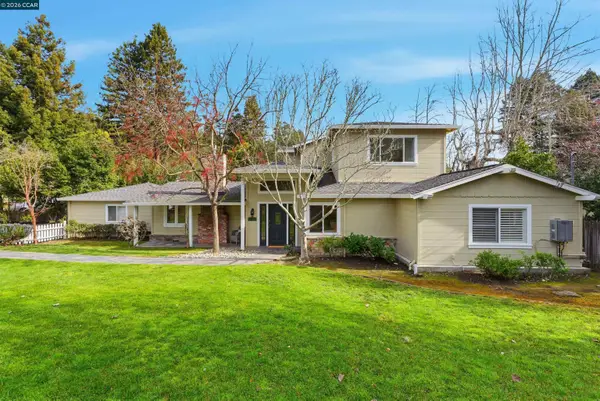 $2,450,000Pending5 beds 3 baths3,130 sq. ft.
$2,450,000Pending5 beds 3 baths3,130 sq. ft.82 Sleepy Hollow Ln, Orinda, CA 94563
MLS# 41122777Listed by: VILLAGE ASSOCIATES REAL ESTATE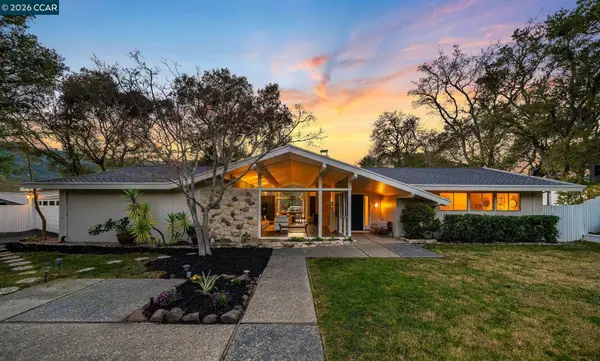 $2,438,000Active4 beds 4 baths4,045 sq. ft.
$2,438,000Active4 beds 4 baths4,045 sq. ft.38 Vista Del Mar, Orinda, CA 94563
MLS# 41122545Listed by: COLDWELL BANKER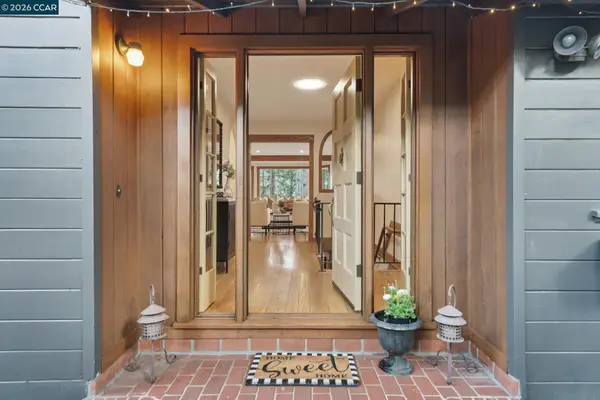 $1,589,000Active3 beds 3 baths1,953 sq. ft.
$1,589,000Active3 beds 3 baths1,953 sq. ft.11 Los Conejos, Orinda, CA 94563
MLS# 41122544Listed by: COMPASS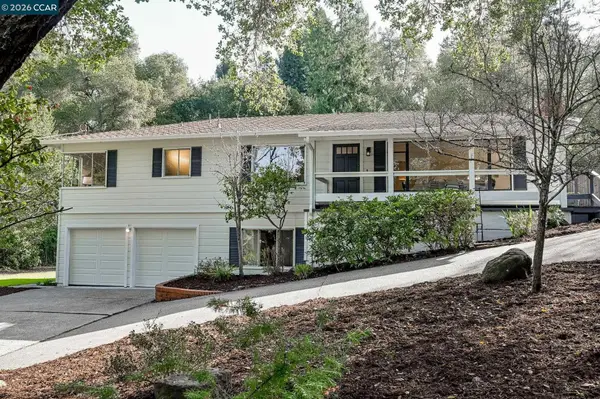 $1,498,000Pending3 beds 2 baths2,365 sq. ft.
$1,498,000Pending3 beds 2 baths2,365 sq. ft.700 Miner, Orinda, CA 94563
MLS# 41121383Listed by: DUDUM REAL ESTATE GROUP

