2 Crane Ct, Orinda, CA 94563
Local realty services provided by:Better Homes and Gardens Real Estate Royal & Associates
Listed by: dan walner
Office: compass
MLS#:41107859
Source:CA_BRIDGEMLS
Price summary
- Price:$3,625,000
- Price per sq. ft.:$899.28
About this home
Amazing New Price! Welcome to 2 Crane Court – a stunning modern masterpiece custom designed by noted Bay Area architects, EnvelopeAD, whose aim was to conform the vertical surfaces of the home to engage the interior living spaces in order to capitalize on the beauty of the site while offering vistas of the prominent ridgeline to the west. The unique design results in a home that steps gracefully down the hillside with the bedrooms tucked gracefully under the primary living areas. This modern home with simple and precise design and its very functional spaces fits every taste and is timelessly enjoyable. Located in the coveted Sleepy Hollow neighborhood, 2 Crane Ct. is in an idyllic spot in Orinda known for its close community, top rated K-12 schools, local and regional parks, Sleepy Hollow Swim and Tennis, convenient freeway/BART/commute options, and the iconic Orinda Theatre. It is easy to see that 2 Crane Court is not your typical Orinda rancher – a dramatic and gorgeous Modern Masterpiece located in a spectacular setting awaits you. See reviews of the home from local architects in MLS associated documents.
Contact an agent
Home facts
- Year built:2009
- Listing ID #:41107859
- Added:98 day(s) ago
- Updated:November 20, 2025 at 10:50 PM
Rooms and interior
- Bedrooms:4
- Total bathrooms:3
- Full bathrooms:3
- Living area:4,031 sq. ft.
Heating and cooling
- Heating:Forced Air, Radiant
Structure and exterior
- Year built:2009
- Building area:4,031 sq. ft.
- Lot area:0.52 Acres
Finances and disclosures
- Price:$3,625,000
- Price per sq. ft.:$899.28
New listings near 2 Crane Ct
- New
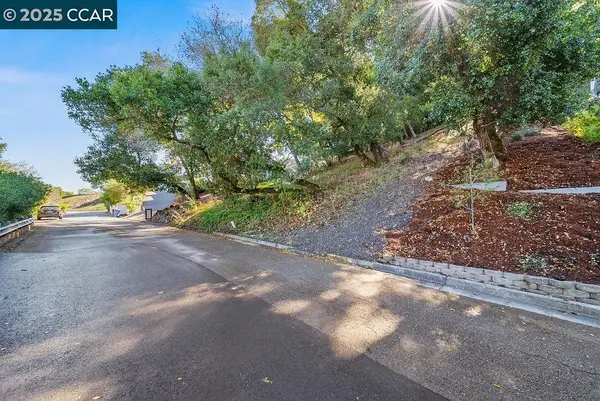 $499,000Active0.34 Acres
$499,000Active0.34 AcresOak Rd, Orinda, CA 94563
MLS# 41117716Listed by: CHRISTIE'S INTL RE SERENO - New
 $499,000Active0.34 Acres
$499,000Active0.34 AcresOak Rd, Orinda, CA 94563
MLS# 41117716Listed by: CHRISTIE'S INTL RE SERENO - New
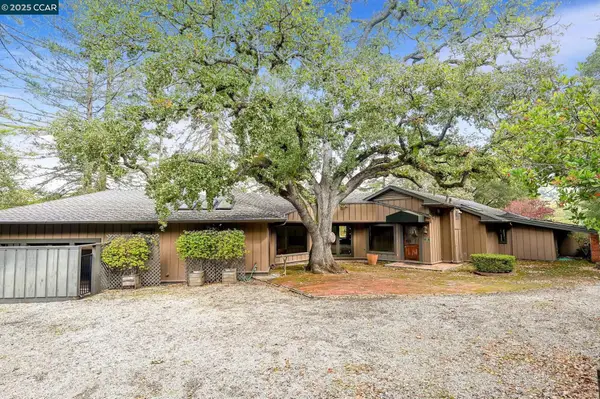 $1,995,000Active3 beds 3 baths3,622 sq. ft.
$1,995,000Active3 beds 3 baths3,622 sq. ft.230 Moraga Way, Orinda, CA 94563
MLS# 41117648Listed by: VANGUARD PROPERTIES 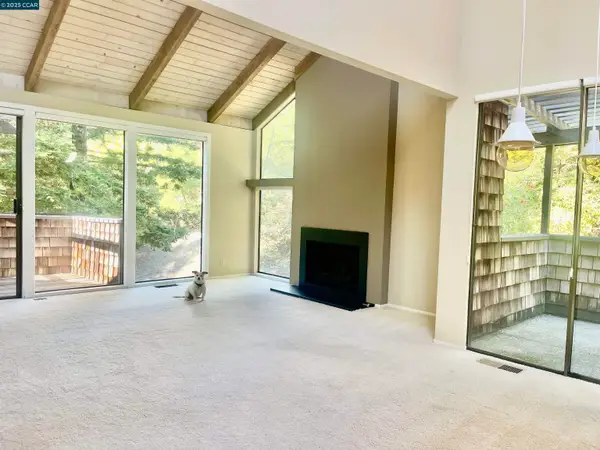 $989,000Pending2 beds 3 baths2,015 sq. ft.
$989,000Pending2 beds 3 baths2,015 sq. ft.200 The Knoll #End, Orinda, CA 94563
MLS# 41117558Listed by: RE/MAX ACCORD- New
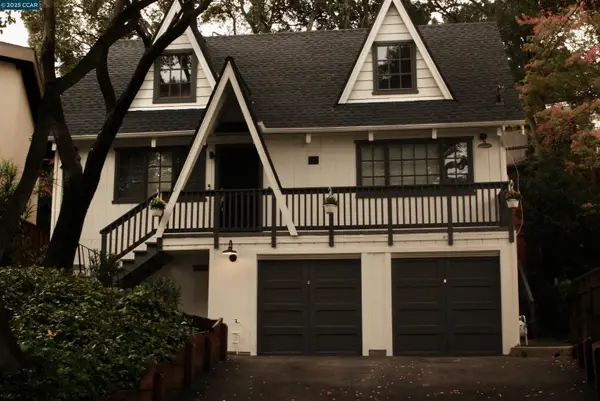 $1,250,000Active3 beds 2 baths1,252 sq. ft.
$1,250,000Active3 beds 2 baths1,252 sq. ft.129 Spring Rd, Orinda, CA 94563
MLS# 41116598Listed by: COLDWELL BANKER - New
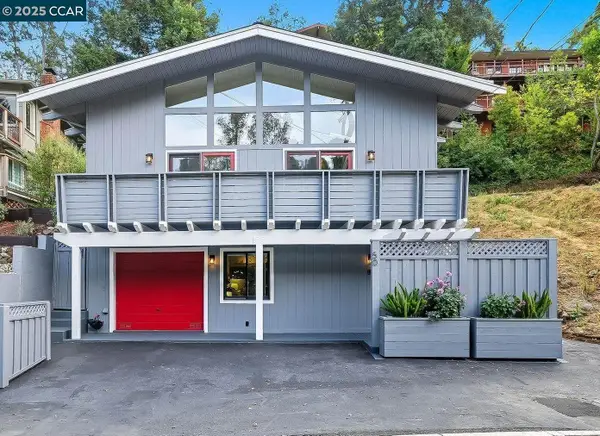 $999,998Active3 beds 2 baths1,430 sq. ft.
$999,998Active3 beds 2 baths1,430 sq. ft.50 Brookwood Rd, Orinda, CA 94563
MLS# 41117455Listed by: COLDWELL BANKER - New
 $1,299,900Active3 beds 2 baths1,591 sq. ft.
$1,299,900Active3 beds 2 baths1,591 sq. ft.7 Los Amigos, Orinda, CA 94563
MLS# 41117429Listed by: LUXE REALTY GROUP - New
 $1,595,000Active3 beds 2 baths2,002 sq. ft.
$1,595,000Active3 beds 2 baths2,002 sq. ft.7 El Corte, Orinda, CA 94563
MLS# 41117106Listed by: COLDWELL BANKER  $5,685,000Active8 beds 11 baths9,232 sq. ft.
$5,685,000Active8 beds 11 baths9,232 sq. ft.12 Las Aromas, Orinda, CA 94563
MLS# ML82026700Listed by: RAINMAKER REAL ESTATE $1,430,000Active3 beds 2 baths1,747 sq. ft.
$1,430,000Active3 beds 2 baths1,747 sq. ft.7 Saint Stephens Dr, Orinda, CA 94563
MLS# 41116622Listed by: ABIO PROPERTIES
