20 La Madronal, Orinda, CA 94563
Local realty services provided by:Better Homes and Gardens Real Estate Royal & Associates
20 La Madronal,Orinda, CA 94563
$595,000
- 3 Beds
- 2 Baths
- 1,542 sq. ft.
- Single family
- Active
Listed by: laura abrams, suzanne geoffrion
Office: coldwell banker
MLS#:41116534
Source:CAMAXMLS
Price summary
- Price:$595,000
- Price per sq. ft.:$385.86
About this home
THIS PROPERTY IS SHOWN ONLY BY APPOINTMENT. NO DRIVE BYS! This Original Log Cabin is adjacent to a rocky seasonal creek and exudes charm! The upstairs home features a spacious living room with a lovely cathedral wood beamed ceiling, large windows and a fireplace. The living room opens to a full kitchen with a large casual dining area that opens to one of the three porch areas. There is one bedroom on the main level and one bathroom and a staircase to a loft bedroom with the wood beamed ceiling. There is a level flat yard area adjacent to the home that leads to the creek! The first floor of the home is a studio apartment with a porch entry. There is a sleeping nook large enough for two twin beds or a queen size bed, a living room area and a full kitchen with storage and a full bathroom. The two living spaces feel quite separate from one another, with no interior staircase and allow for privacy. There are four lots included in this sale. There are approx 50 stairs to reach the home!
Contact an agent
Home facts
- Year built:1933
- Listing ID #:41116534
- Added:11 day(s) ago
- Updated:November 15, 2025 at 01:19 PM
Rooms and interior
- Bedrooms:3
- Total bathrooms:2
- Full bathrooms:2
- Living area:1,542 sq. ft.
Heating and cooling
- Heating:Radiant
Structure and exterior
- Roof:Metal
- Year built:1933
- Building area:1,542 sq. ft.
- Lot area:0.22 Acres
Finances and disclosures
- Price:$595,000
- Price per sq. ft.:$385.86
New listings near 20 La Madronal
- New
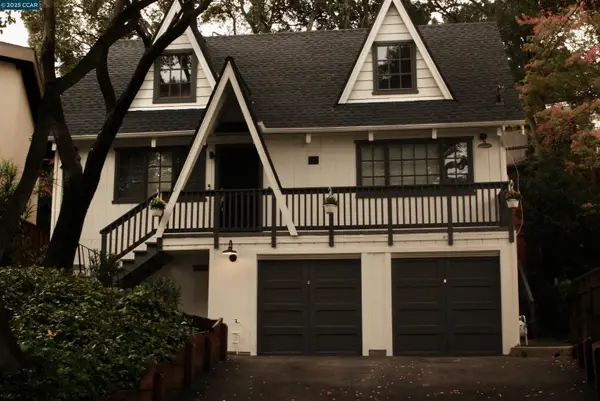 $1,250,000Active3 beds 2 baths1,252 sq. ft.
$1,250,000Active3 beds 2 baths1,252 sq. ft.129 Spring Rd, Orinda, CA 94563
MLS# 41116598Listed by: COLDWELL BANKER - New
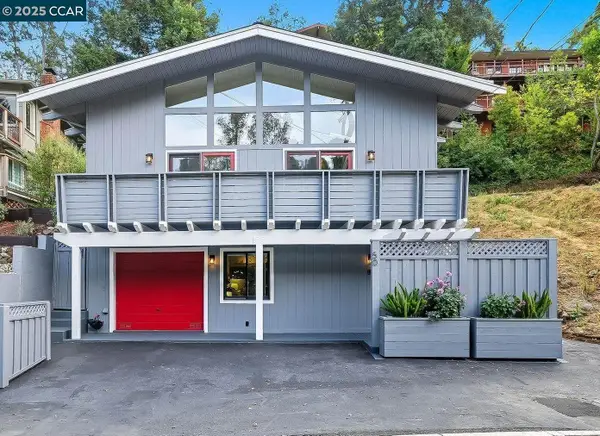 $999,998Active3 beds 2 baths1,430 sq. ft.
$999,998Active3 beds 2 baths1,430 sq. ft.50 Brookwood Rd, Orinda, CA 94563
MLS# 41117455Listed by: COLDWELL BANKER - Open Sat, 1 to 4pmNew
 $1,299,900Active3 beds 2 baths1,591 sq. ft.
$1,299,900Active3 beds 2 baths1,591 sq. ft.7 Los Amigos, ORINDA, CA 94563
MLS# 41117429Listed by: LUXE REALTY GROUP - New
 $1,595,000Active3 beds 2 baths2,002 sq. ft.
$1,595,000Active3 beds 2 baths2,002 sq. ft.7 El Corte, Orinda, CA 94563
MLS# 41117106Listed by: COLDWELL BANKER - Open Sun, 2 to 4pmNew
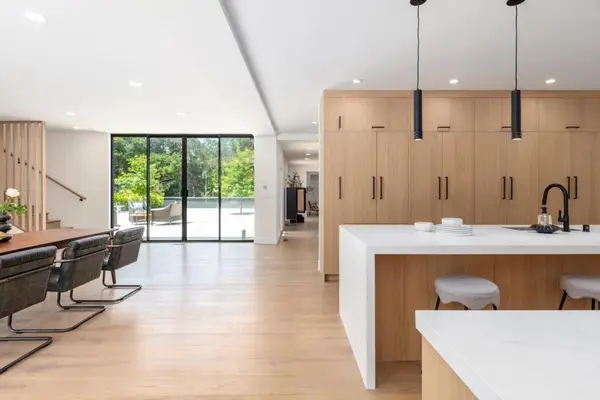 $5,685,000Active8 beds 11 baths9,232 sq. ft.
$5,685,000Active8 beds 11 baths9,232 sq. ft.12 Las Aromas, Orinda, CA 94563
MLS# ML82026700Listed by: RAINMAKER REAL ESTATE - Open Sun, 2 to 4pmNew
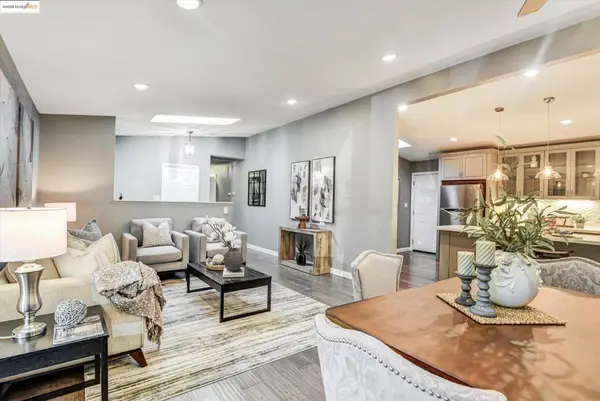 $1,430,000Active3 beds 2 baths1,747 sq. ft.
$1,430,000Active3 beds 2 baths1,747 sq. ft.7 Saint Stephens Dr, Orinda, CA 94563
MLS# 41116622Listed by: ABIO PROPERTIES  $1,200,000Active4 beds 2 baths2,427 sq. ft.
$1,200,000Active4 beds 2 baths2,427 sq. ft.37 La Madronal, Orinda, CA 94563
MLS# 41116533Listed by: COLDWELL BANKER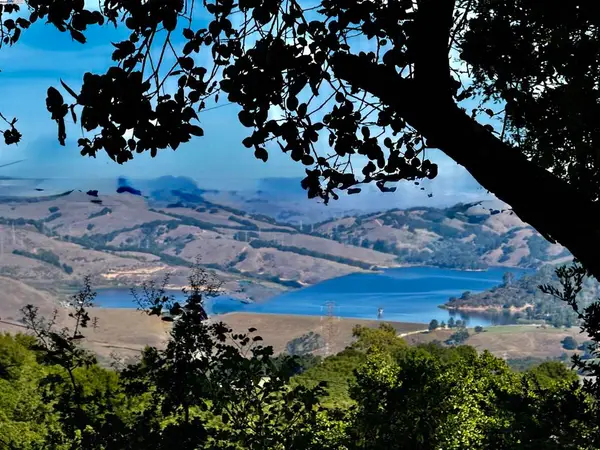 $300,000Pending5.38 Acres
$300,000Pending5.38 Acres0 Vista Del Orinda, Orinda, CA 94563
MLS# 41116249Listed by: TUCKER ASSOC RL EST SRVCS- Open Sun, 1 to 4pm
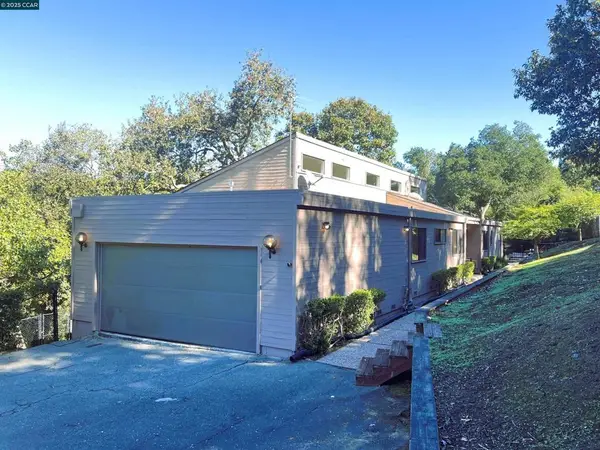 $1,595,000Active4 beds 3 baths2,461 sq. ft.
$1,595,000Active4 beds 3 baths2,461 sq. ft.4 Wanda Ln, Orinda, CA 94563
MLS# 41116433Listed by: COMPASS
