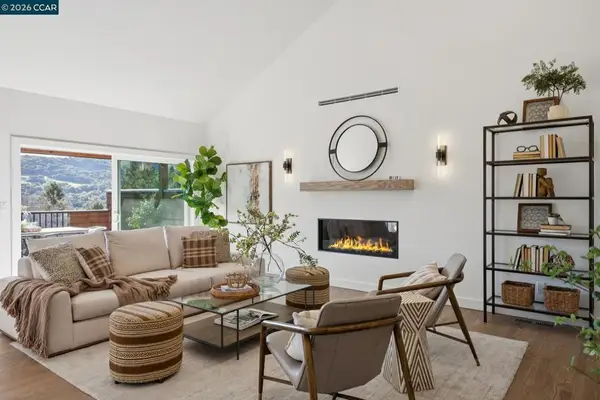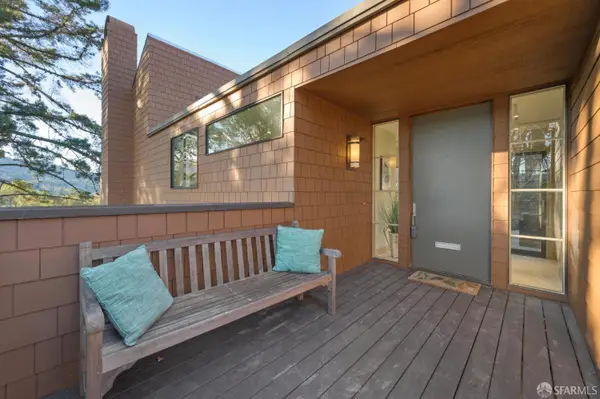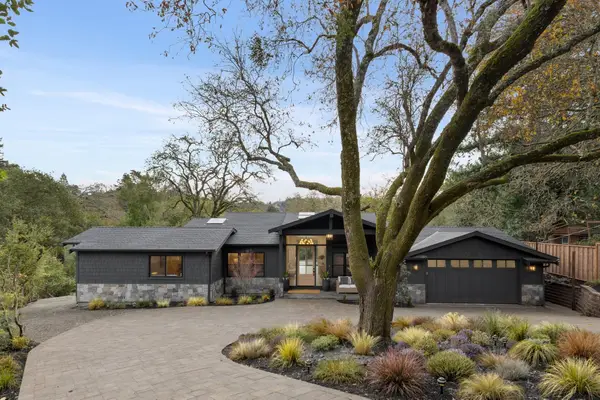231 Orchard Rd, Orinda, CA 94563
Local realty services provided by:Better Homes and Gardens Real Estate Royal & Associates
231 Orchard Rd,Orinda, CA 94563
$1,900,000
- 4 Beds
- 4 Baths
- - sq. ft.
- Single family
- Sold
Listed by: khrista jarvis, darlene lizotte
Office: coldwell banker realty
MLS#:41106793
Source:CAMAXMLS
Sorry, we are unable to map this address
Price summary
- Price:$1,900,000
About this home
Now offered at $1,999,999, well below Orinda’s average price per sq ft. This spacious 4BD/4BA Glorietta home blends comfort, functionality & outdoor living. Designed for both everyday ease & entertaining, it features a large bonus/game room with deck access. A standout is the unique treehouse-style retreat, ideal as an office, studio, or creative space, with a private deck & sweeping views. Recent updates include new carpet, fresh interior paint & updated vanities. The private primary suite offers separation from entertaining areas for added tranquility. Outdoors, enjoy a gated dog run, relaxing jacuzzi, lush fenced side yard & mature landscaping and pool table for instant fun. Located in the heart of Glorietta, just minutes from top-rated schools, scenic trails & Orinda’s charming downtown. A rare opportunity to own an upgraded home in one of Orinda’s most desirable neighborhoods—at a price that reflects exceptional value.
Contact an agent
Home facts
- Year built:1952
- Listing ID #:41106793
- Added:174 day(s) ago
- Updated:December 17, 2025 at 01:08 PM
Rooms and interior
- Bedrooms:4
- Total bathrooms:4
- Full bathrooms:4
Heating and cooling
- Cooling:Ceiling Fan(s), Central Air
- Heating:Fireplace(s), Forced Air, MultiUnits
Structure and exterior
- Roof:Composition Shingles
- Year built:1952
Utilities
- Water:Public
Finances and disclosures
- Price:$1,900,000
New listings near 231 Orchard Rd
- Open Sat, 1 to 4pmNew
 $2,495,000Active4 beds 3 baths3,176 sq. ft.
$2,495,000Active4 beds 3 baths3,176 sq. ft.11 11 El Caminito, Orinda, CA 94563
MLS# 41121322Listed by: COMPASS - New
 $2,450,000Active5 beds 5 baths3,136 sq. ft.
$2,450,000Active5 beds 5 baths3,136 sq. ft.40 Hilldale Ct, Orinda, CA 94563
MLS# 41121270Listed by: F A S REALTY INC.  $2,200,000Pending3 beds 2 baths2,080 sq. ft.
$2,200,000Pending3 beds 2 baths2,080 sq. ft.316 Village View Ct, Orinda, CA 94563
MLS# 41120601Listed by: THE AGENCY- Open Sun, 2 to 4pmNew
 $2,895,000Active6 beds 6 baths5,645 sq. ft.
$2,895,000Active6 beds 6 baths5,645 sq. ft.75 Donald Drive, Orinda, CA 94563
MLS# 41120840Listed by: GOLDEN GATE SOTHEBY'S INT'L RE  $1,899,000Pending4 beds 2 baths2,263 sq. ft.
$1,899,000Pending4 beds 2 baths2,263 sq. ft.19 Valley View Dr, Orinda, CA 94563
MLS# 41118926Listed by: 5 STAR REAL ESTATE- Open Sat, 2 to 4pm
 $1,575,000Active3 beds 3 baths2,408 sq. ft.
$1,575,000Active3 beds 3 baths2,408 sq. ft.214 The Knoll, Orinda, CA 94563
MLS# 425092005Listed by: COMPASS  $2,295,000Pending4 beds 3 baths2,055 sq. ft.
$2,295,000Pending4 beds 3 baths2,055 sq. ft.177 Ivy Dr, Orinda, CA 94563
MLS# 41120325Listed by: VILLAGE ASSOCIATES REAL ESTATE $7,995,000Active5 beds 5 baths6,195 sq. ft.
$7,995,000Active5 beds 5 baths6,195 sq. ft.Address Withheld By Seller, Orinda, CA 94563
MLS# 41120216Listed by: GOLDEN GATE SOTHEBY'S INT'L RE $3,695,000Pending5 beds 7 baths3,808 sq. ft.
$3,695,000Pending5 beds 7 baths3,808 sq. ft.25 Snowberry Lane, Orinda, CA 94563
MLS# 41120159Listed by: COLDWELL BANKER- Open Sun, 1 to 4pm
 $4,195,000Active6 beds 5 baths4,225 sq. ft.
$4,195,000Active6 beds 5 baths4,225 sq. ft.104 Van Ripper Ln, Orinda, CA 94563
MLS# 41119488Listed by: DUDUM REAL ESTATE GROUP
