26 Berkeley Ave, Orinda, CA 94563
Local realty services provided by:Better Homes and Gardens Real Estate Clarity
26 Berkeley Ave,Orinda, CA 94563
$1,695,000
- 4 Beds
- 3 Baths
- 2,127 sq. ft.
- Single family
- Active
Listed by: dana green
Office: compass
MLS#:41113551
Source:CRMLS
Price summary
- Price:$1,695,000
- Price per sq. ft.:$796.9
About this home
Welcome to 26 Berkeley Avenue, a thoughtfully renovated 4-bedroom, 3-bathroom home offering 2,261 square feet of move-in ready living space, plus an additional 200 square feet of storage. This freshly reimagined home features an open-concept floor plan that maximizes natural light and creates an inviting treehouse feel among the oak-studded Orinda hills. The newly installed back deck provides a pleasant spot for outdoor dining and relaxation, with easy access from the main living areas. The remodeled kitchen anchors the home's open layout, featuring a new island that resulted from removing walls to improve flow between spaces. Updates include new countertops, cabinetry with soft-close drawers, and Bosch appliances, everything you need for comfortable daily living and entertaining friends and family. Recent improvements throughout include new roof and lighting fixtures, fresh flooring throughout, and three remodeled bathrooms with new tiles and vanities. Vaulted ceilings enhance the sense of space while large windows frame views of the surrounding oaks. Located in Orinda's peaceful hills, this turnkey home offers convenient access to daily amenities and award-winning Orinda schools and a nearby bus stop for Orinda Intermediate Schools.
Contact an agent
Home facts
- Year built:1956
- Listing ID #:41113551
- Added:79 day(s) ago
- Updated:December 19, 2025 at 02:27 PM
Rooms and interior
- Bedrooms:4
- Total bathrooms:3
- Full bathrooms:3
- Living area:2,127 sq. ft.
Heating and cooling
- Cooling:Central Air
- Heating:Baseboard, Forced Air
Structure and exterior
- Year built:1956
- Building area:2,127 sq. ft.
- Lot area:0.21 Acres
Utilities
- Sewer:Public Sewer
Finances and disclosures
- Price:$1,695,000
- Price per sq. ft.:$796.9
New listings near 26 Berkeley Ave
 $1,450,000Active3 beds 2 baths1,509 sq. ft.
$1,450,000Active3 beds 2 baths1,509 sq. ft.172 Camino Sobrante, Orinda, CA 94563
MLS# OC25273302Listed by: COMPASS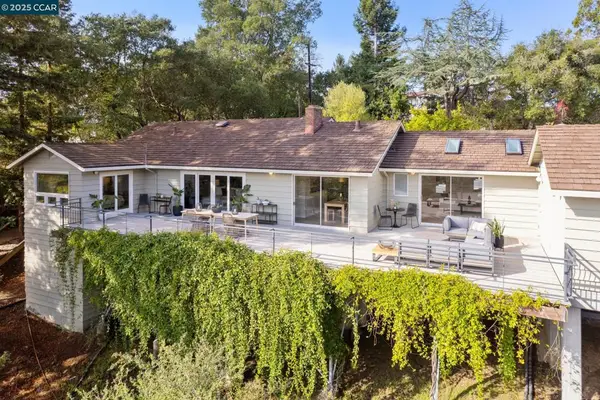 $1,495,000Pending3 beds 2 baths1,690 sq. ft.
$1,495,000Pending3 beds 2 baths1,690 sq. ft.11 Los Dedos Rd, Orinda, CA 94563
MLS# 41117623Listed by: DUDUM REAL ESTATE GROUP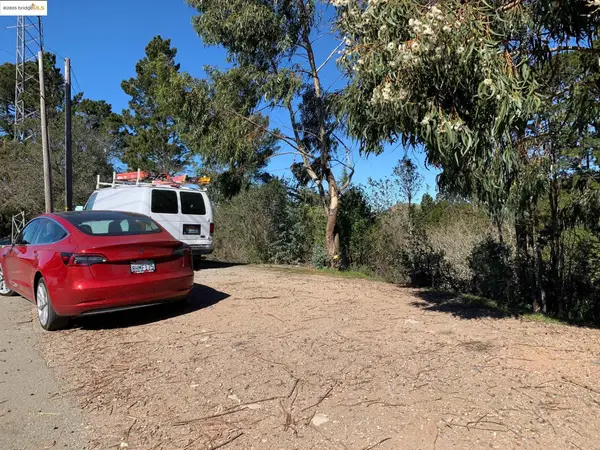 $98,000Active0.11 Acres
$98,000Active0.11 Acres89 Starkville Ct, Orinda, CA 94563
MLS# 41118113Listed by: COLDWELL BANKER REALTY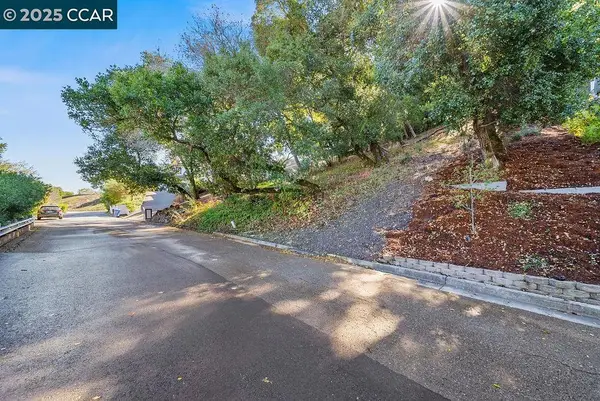 $499,000Active0.34 Acres
$499,000Active0.34 AcresOak Rd, Orinda, CA 94563
MLS# 41117716Listed by: CHRISTIE'S INTL RE SERENO $499,000Active0.34 Acres
$499,000Active0.34 AcresOak Rd, Orinda, CA 94563
MLS# 41117716Listed by: CHRISTIE'S INTL RE SERENO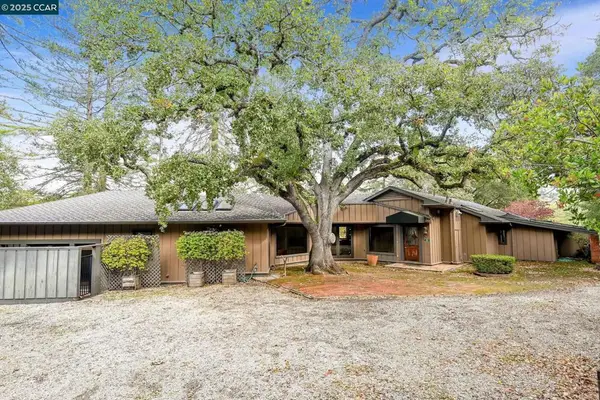 $1,995,000Active3 beds 3 baths3,622 sq. ft.
$1,995,000Active3 beds 3 baths3,622 sq. ft.230 Moraga Way, Orinda, CA 94563
MLS# 41117648Listed by: VANGUARD PROPERTIES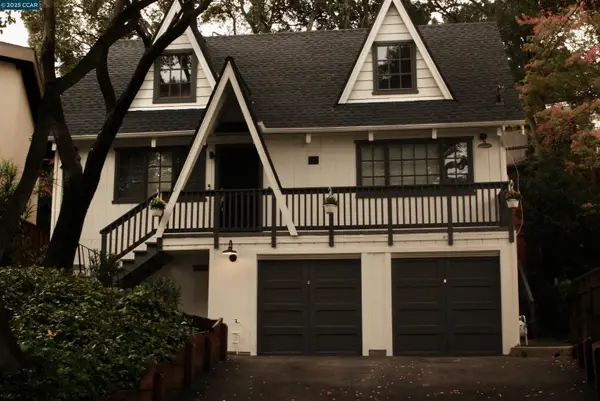 $1,250,000Active3 beds 2 baths1,252 sq. ft.
$1,250,000Active3 beds 2 baths1,252 sq. ft.129 Spring Rd, Orinda, CA 94563
MLS# 41116598Listed by: COLDWELL BANKER $5,685,000Pending8 beds 11 baths9,232 sq. ft.
$5,685,000Pending8 beds 11 baths9,232 sq. ft.12 Las Aromas, Orinda, CA 94563
MLS# ML82026700Listed by: RAINMAKER REAL ESTATE $1,430,000Active3 beds 2 baths1,747 sq. ft.
$1,430,000Active3 beds 2 baths1,747 sq. ft.7 Saint Stephens Dr, Orinda, CA 94563
MLS# 41116622Listed by: ABIO PROPERTIES $1,200,000Pending4 beds 2 baths2,427 sq. ft.
$1,200,000Pending4 beds 2 baths2,427 sq. ft.37 La Madronal, Orinda, CA 94563
MLS# 41116533Listed by: COLDWELL BANKER
