32 Dos Posos, Orinda, CA 94563
Local realty services provided by:Better Homes and Gardens Real Estate Royal & Associates
32 Dos Posos,Orinda, CA 94563
$2,395,000
- 4 Beds
- 4 Baths
- 3,163 sq. ft.
- Single family
- Pending
Listed by: melanie snow
Office: coldwell banker
MLS#:41111848
Source:CAMAXMLS
Price summary
- Price:$2,395,000
- Price per sq. ft.:$757.19
- Monthly HOA dues:$50
About this home
Sitting proudly in the Orinda Country Club hills with views overlooking Lake Cascade. 4 BR, 3.5 BA, 3163 sf traditional beauty, with unparalleled street appeal. Fully landscaped, flat front/side backyard. Cathedral ceilings in living areas and bay windows that soak in views and light. Beautiful large quality wood windows in every room. A well-appointed kitchen with plenty of workspace, an adjacent family room, formal dining room, and breath-taking spacious living room with wood burning fireplace. All flowing seamlessly for entertaining large and small gatherings and a busy family. Gorgeous light wood floors throughout the living area. Street level there are 2 nice-sized bedrooms and a full bath off the kitchen and a laundry/mudroom. Up a gorgeous formal staircase, there is a sumptuous primary suite with huge windows and views of Lake Cascade on one side and private back deck on the other. Substantial tiled master bath w/ bathtub, shower, separate toilet and a large cedar walk-in closet. Another well-sized fourth bedroom and full bath. .59 acres with stunning views, landscaped, decking for entertaining and barbecuing and a large flat side lawn with plenty of room to roam and play. Miramonte schools, close to town. Hike the hills and loop around Lake Cascade. Magical!
Contact an agent
Home facts
- Year built:1947
- Listing ID #:41111848
- Added:124 day(s) ago
- Updated:January 17, 2026 at 09:38 PM
Rooms and interior
- Bedrooms:4
- Total bathrooms:4
- Full bathrooms:3
- Living area:3,163 sq. ft.
Heating and cooling
- Cooling:Central Air
- Heating:Forced Air
Structure and exterior
- Roof:Composition Shingles
- Year built:1947
- Building area:3,163 sq. ft.
- Lot area:0.59 Acres
Finances and disclosures
- Price:$2,395,000
- Price per sq. ft.:$757.19
New listings near 32 Dos Posos
- Open Sat, 1 to 4pmNew
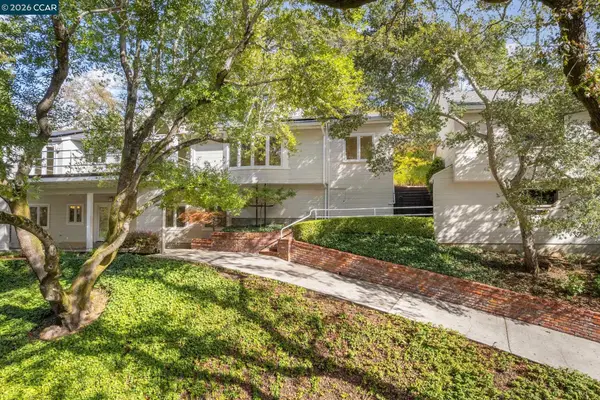 $2,495,000Active4 beds 3 baths3,176 sq. ft.
$2,495,000Active4 beds 3 baths3,176 sq. ft.11 EL CAMINITO, ORINDA, CA 94563
MLS# 41121322Listed by: COMPASS - New
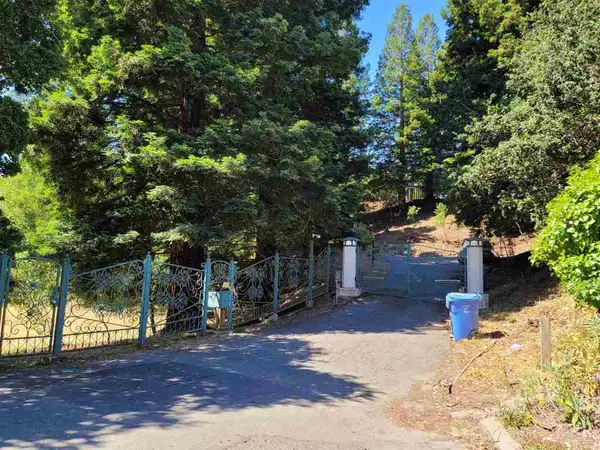 $2,450,000Active5 beds 5 baths3,136 sq. ft.
$2,450,000Active5 beds 5 baths3,136 sq. ft.40 Hilldale Ct, Orinda, CA 94563
MLS# 41121270Listed by: F A S REALTY INC. 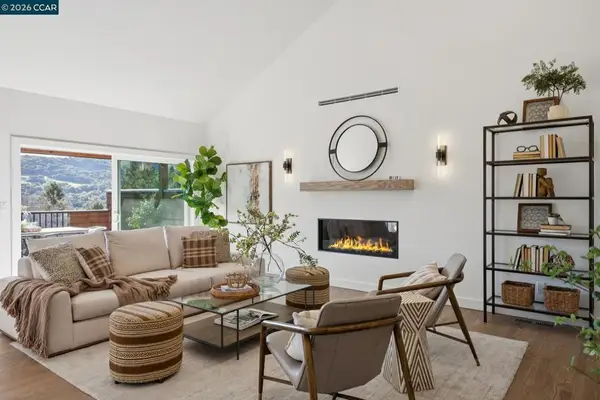 $2,200,000Pending3 beds 2 baths2,080 sq. ft.
$2,200,000Pending3 beds 2 baths2,080 sq. ft.316 Village View Ct, Orinda, CA 94563
MLS# 41120601Listed by: THE AGENCY- New
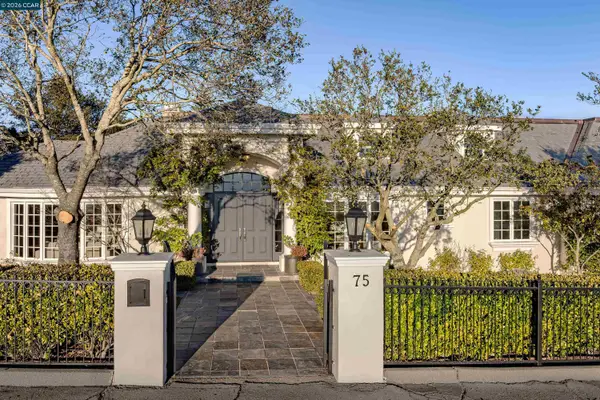 $2,895,000Active6 beds 6 baths5,645 sq. ft.
$2,895,000Active6 beds 6 baths5,645 sq. ft.75 Donald Drive, Orinda, CA 94563
MLS# 41120840Listed by: GOLDEN GATE SOTHEBY'S INT'L RE  $1,899,000Pending4 beds 2 baths2,263 sq. ft.
$1,899,000Pending4 beds 2 baths2,263 sq. ft.19 Valley View Dr, Orinda, CA 94563
MLS# 41118926Listed by: 5 STAR REAL ESTATE- Open Sat, 2 to 4pmNew
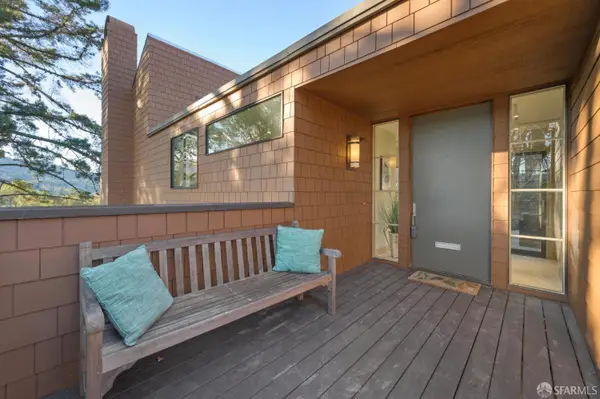 $1,575,000Active3 beds 3 baths2,408 sq. ft.
$1,575,000Active3 beds 3 baths2,408 sq. ft.214 The Knoll, Orinda, CA 94563
MLS# 425092005Listed by: COMPASS 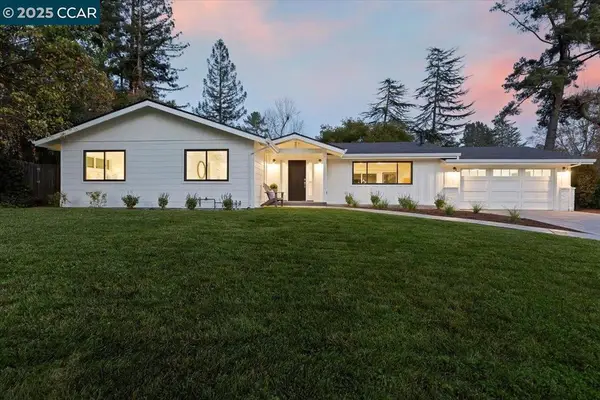 $2,295,000Pending4 beds 3 baths2,055 sq. ft.
$2,295,000Pending4 beds 3 baths2,055 sq. ft.177 Ivy Dr, Orinda, CA 94563
MLS# 41120325Listed by: VILLAGE ASSOCIATES REAL ESTATE $7,995,000Active5 beds 5 baths6,195 sq. ft.
$7,995,000Active5 beds 5 baths6,195 sq. ft.Address Withheld By Seller, Orinda, CA 94563
MLS# 41120216Listed by: GOLDEN GATE SOTHEBY'S INT'L RE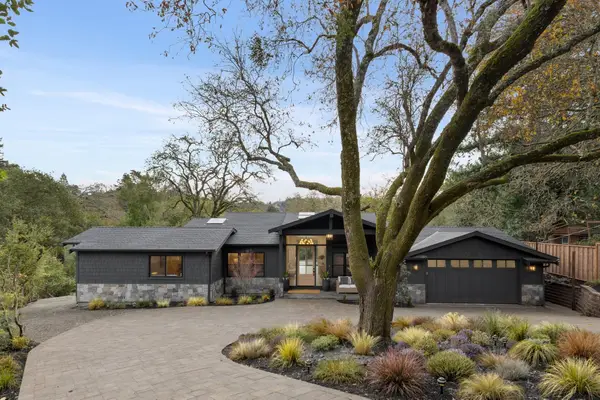 $3,695,000Active5 beds 7 baths3,808 sq. ft.
$3,695,000Active5 beds 7 baths3,808 sq. ft.25 Snowberry Lane, Orinda, CA 94563
MLS# 41120159Listed by: COLDWELL BANKER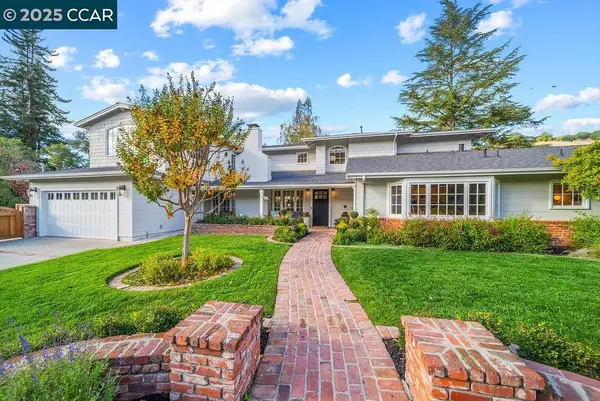 $4,195,000Active6 beds 5 baths4,225 sq. ft.
$4,195,000Active6 beds 5 baths4,225 sq. ft.104 Van Ripper Ln, Orinda, CA 94563
MLS# 41119488Listed by: DUDUM REAL ESTATE GROUP
