40 Las Palomas, Orinda, CA 94563
Local realty services provided by:Better Homes and Gardens Real Estate Royal & Associates
Listed by: melanie snow
Office: coldwell banker
MLS#:41116461
Source:CAMAXMLS
Price summary
- Price:$1,450,000
- Price per sq. ft.:$615.97
About this home
Nestled in Orinda’s Country Club neighborhood on a peaceful .3-ac lot, this enchanting 4BR/3.5BA home is a vibrant sanctuary for a family to thrive. Enjoy 2400+ sf of flexible indoor space—the central home, an ADU, and a modular office within magical gardens. The Central Home features HW floors and Euro double pane doors/windows, flooding the main floor with natural light. The master bedroom boasts ample closet space and ensuite bath with two add bedrooms, another full bath, and cozy family room downstairs. Prepare meals in the chef's kitchen, gather in the sunny dining room, or dine al fresco on the spacious wraparound deck. And unwind in the living room or on the connected patio with views of the SW Oakland Hills. An ADU with a balcony provides flexible space—a guest suite for family/friends, a bedroom/playroom for kids, a home office, or rental unit. And a modular office with electricity offers a dedicated workspace for parents just steps from the main house. Relax amongst exotic gardens with palm trees and redwoods, flagstone pathways that lead to tranquil seating areas, and a lawn for play structures or vegetable beds.
Contact an agent
Home facts
- Year built:1939
- Listing ID #:41116461
- Added:246 day(s) ago
- Updated:January 09, 2026 at 02:35 PM
Rooms and interior
- Bedrooms:4
- Total bathrooms:4
- Full bathrooms:3
- Living area:2,354 sq. ft.
Heating and cooling
- Cooling:Central Air
- Heating:Forced Air
Structure and exterior
- Roof:Tile
- Year built:1939
- Building area:2,354 sq. ft.
- Lot area:0.3 Acres
Utilities
- Water:Public
Finances and disclosures
- Price:$1,450,000
- Price per sq. ft.:$615.97
New listings near 40 Las Palomas
- Open Sun, 12 to 3pmNew
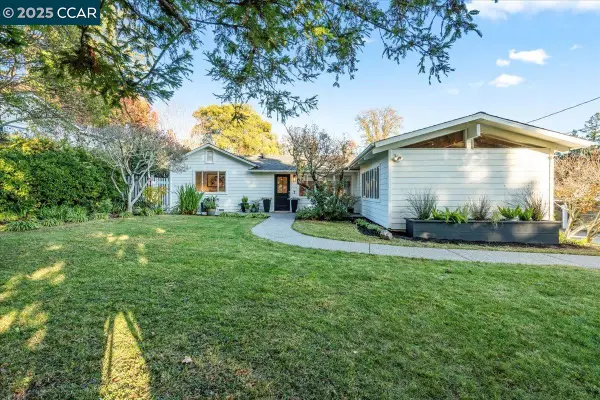 $1,899,000Active4 beds 2 baths2,263 sq. ft.
$1,899,000Active4 beds 2 baths2,263 sq. ft.19 Valley View Dr, ORINDA, CA 94563
MLS# 41118926Listed by: 5 STAR REAL ESTATE - New
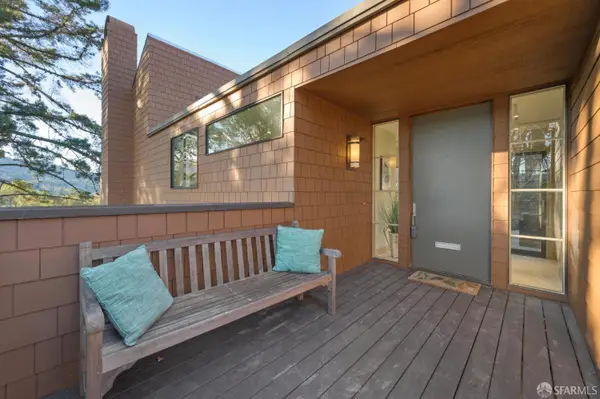 $1,575,000Active3 beds 3 baths2,408 sq. ft.
$1,575,000Active3 beds 3 baths2,408 sq. ft.214 The Knoll, Orinda, CA 94563
MLS# 425092005Listed by: COMPASS - New
 $2,295,000Active4 beds 3 baths2,055 sq. ft.
$2,295,000Active4 beds 3 baths2,055 sq. ft.177 Ivy Dr, Orinda, CA 94563
MLS# 41120325Listed by: VILLAGE ASSOCIATES REAL ESTATE - New
 $7,995,000Active5 beds 5 baths6,195 sq. ft.
$7,995,000Active5 beds 5 baths6,195 sq. ft.Address Withheld By Seller, Orinda, CA 94563
MLS# 41120216Listed by: GOLDEN GATE SOTHEBY'S INT'L RE - New
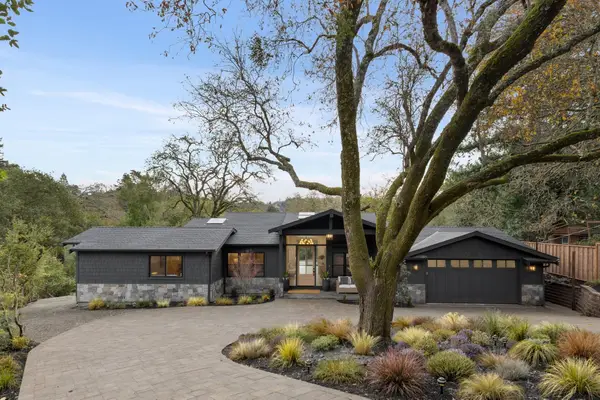 $3,695,000Active5 beds 7 baths3,808 sq. ft.
$3,695,000Active5 beds 7 baths3,808 sq. ft.25 Snowberry Lane, Orinda, CA 94563
MLS# 41120159Listed by: COLDWELL BANKER - New
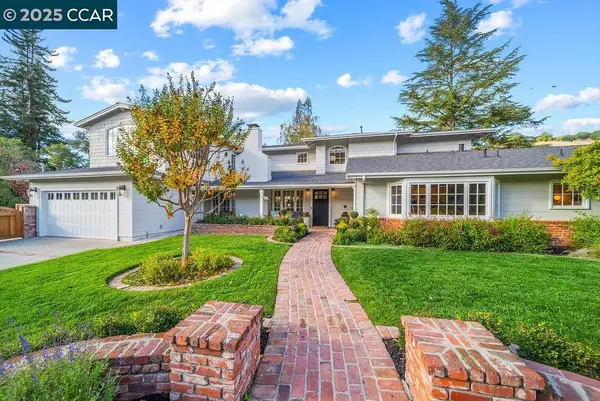 $4,195,000Active6 beds 5 baths4,225 sq. ft.
$4,195,000Active6 beds 5 baths4,225 sq. ft.104 Van Ripper Ln, Orinda, CA 94563
MLS# 41119488Listed by: DUDUM REAL ESTATE GROUP 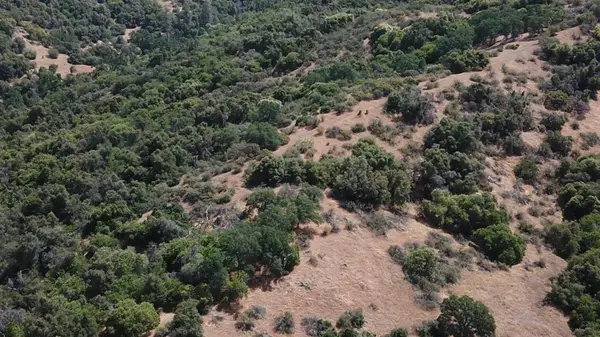 $60,000Active8.6 Acres
$60,000Active8.6 Acres8 Acres, Miramonte, CA 93641
MLS# 225153689Listed by: REALTY CONCEPTS LTD $2,190,000Active5 beds 4 baths4,340 sq. ft.
$2,190,000Active5 beds 4 baths4,340 sq. ft.33 Altamount Drive, Orinda, CA 94563
MLS# 41119545Listed by: BHHS DRYSDALE PROPERTIES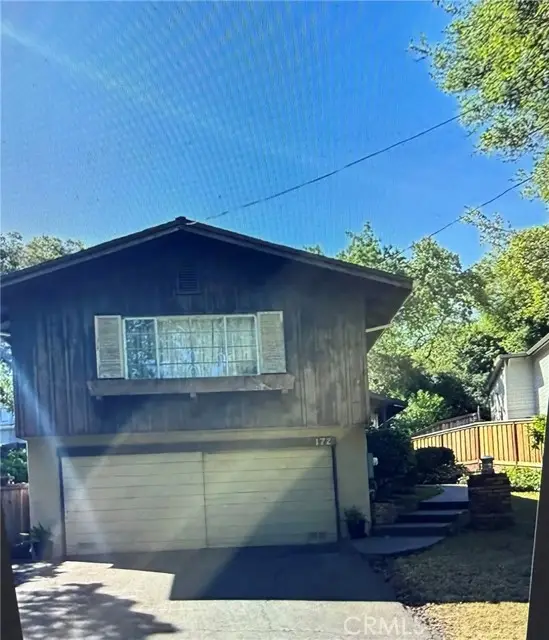 $1,450,000Pending3 beds 2 baths1,509 sq. ft.
$1,450,000Pending3 beds 2 baths1,509 sq. ft.172 Camino Sobrante, Orinda, CA 94563
MLS# CROC25273302Listed by: COMPASS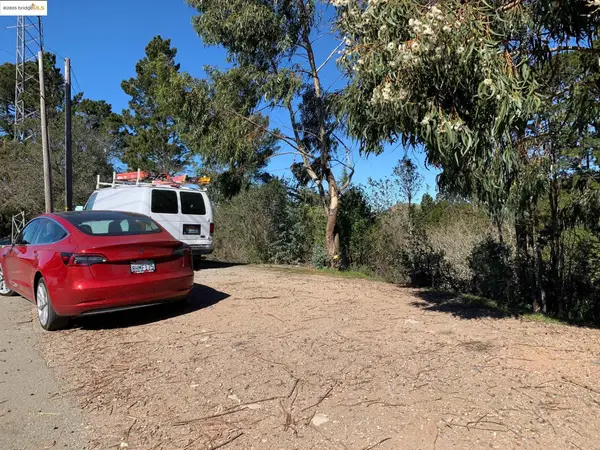 $98,000Active0.11 Acres
$98,000Active0.11 Acres89 Starkville Ct, Orinda, CA 94563
MLS# 41118113Listed by: COLDWELL BANKER REALTY
