5 Corte Sombrita, Orinda, CA 94563
Local realty services provided by:Better Homes and Gardens Real Estate Royal & Associates
Listed by: ann sharf
Office: village associates real estate
MLS#:41113131
Source:CA_BRIDGEMLS
Price summary
- Price:$2,395,000
- Price per sq. ft.:$920.8
About this home
Experience 12 years of education excellence just steps away from this Ivy drive single level ranch with sought after cul-de-sac location! Nestled on a flat .23-acre lot in Orinda’s beloved Ivy Drive neighborhood, this beautifully updated single-level ranch combines comfort, function, and timeless charm. Inside you’ll find 2,601 sq ft with 4 spacious bedrooms plus a dedicated home office, 3 full baths, and a 2-car attached garage. The thoughtfully designed floor plan offers excellent flexibility for modern living. The heart of the home is an open, expansive kitchen/great room with vaulted ceiling, fireplace, hardwood floors, and sliding doors to the backyard - perfect for entertaining or casual everyday living. A separate living and dining area create space for more intimate gatherings, while the 4th bedroom and office are set apart from the primary bedroom wing for guests and work-from-home privacy. Outdoor living shines: a welcoming covered front porch, a private backyard with paved patio, lush lawn, mature landscaping, and an irrigated vegetable garden. Host friends around a fire pit, dine al fresco, or simply enjoy peaceful evenings under the stars. All this is just steps from Orinda’s award-winning K-12 schools - a true Ivy Drive lifestyle.
Contact an agent
Home facts
- Year built:1957
- Listing ID #:41113131
- Added:51 day(s) ago
- Updated:November 20, 2025 at 03:45 PM
Rooms and interior
- Bedrooms:4
- Total bathrooms:3
- Full bathrooms:3
- Living area:2,601 sq. ft.
Heating and cooling
- Cooling:Central Air
- Heating:Forced Air
Structure and exterior
- Roof:Shingle
- Year built:1957
- Building area:2,601 sq. ft.
- Lot area:0.23 Acres
Finances and disclosures
- Price:$2,395,000
- Price per sq. ft.:$920.8
New listings near 5 Corte Sombrita
- New
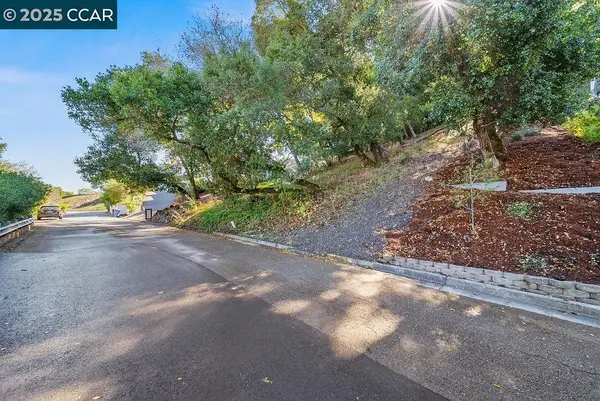 $499,000Active0.34 Acres
$499,000Active0.34 AcresOak Rd, Orinda, CA 94563
MLS# 41117716Listed by: CHRISTIE'S INTL RE SERENO - New
 $499,000Active0.34 Acres
$499,000Active0.34 AcresOak Rd, Orinda, CA 94563
MLS# 41117716Listed by: CHRISTIE'S INTL RE SERENO - New
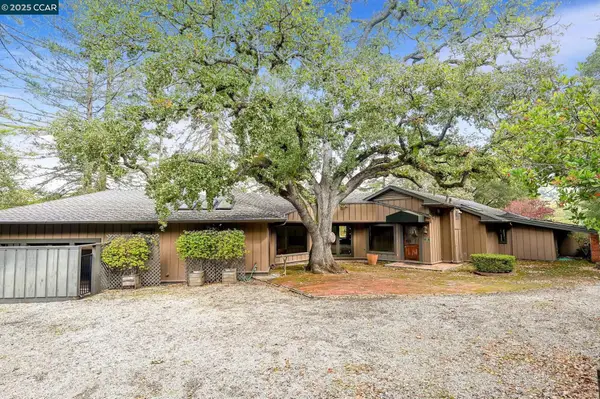 $1,995,000Active3 beds 3 baths3,622 sq. ft.
$1,995,000Active3 beds 3 baths3,622 sq. ft.230 Moraga Way, Orinda, CA 94563
MLS# 41117648Listed by: VANGUARD PROPERTIES 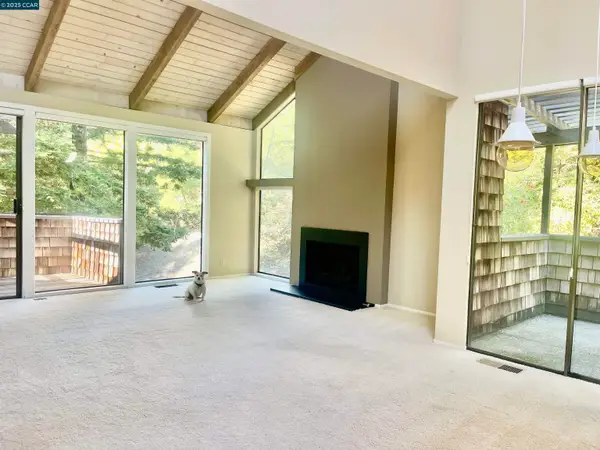 $989,000Pending2 beds 3 baths2,015 sq. ft.
$989,000Pending2 beds 3 baths2,015 sq. ft.200 The Knoll #End, Orinda, CA 94563
MLS# 41117558Listed by: RE/MAX ACCORD- New
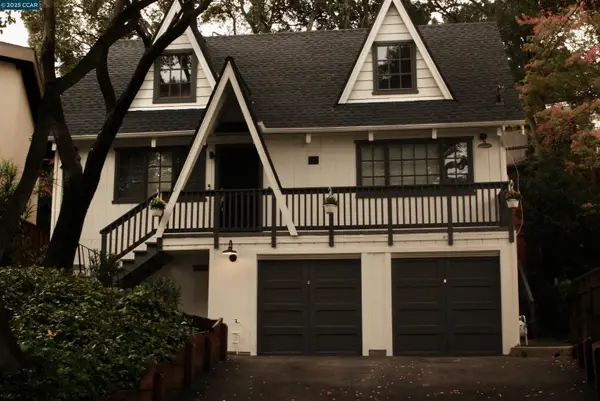 $1,250,000Active3 beds 2 baths1,252 sq. ft.
$1,250,000Active3 beds 2 baths1,252 sq. ft.129 Spring Rd, Orinda, CA 94563
MLS# 41116598Listed by: COLDWELL BANKER - New
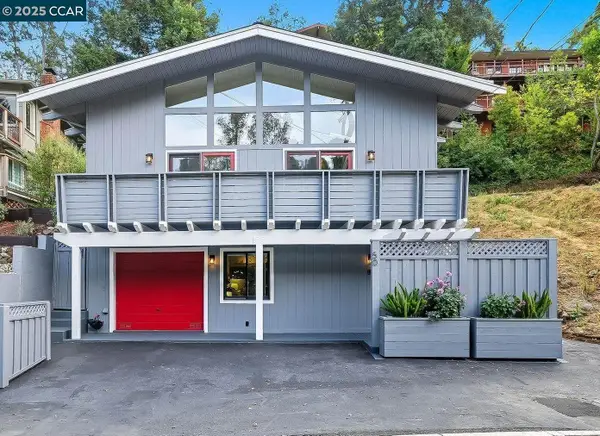 $999,998Active3 beds 2 baths1,430 sq. ft.
$999,998Active3 beds 2 baths1,430 sq. ft.50 Brookwood Rd, Orinda, CA 94563
MLS# 41117455Listed by: COLDWELL BANKER - New
 $1,299,900Active3 beds 2 baths1,591 sq. ft.
$1,299,900Active3 beds 2 baths1,591 sq. ft.7 Los Amigos, Orinda, CA 94563
MLS# 41117429Listed by: LUXE REALTY GROUP - New
 $1,595,000Active3 beds 2 baths2,002 sq. ft.
$1,595,000Active3 beds 2 baths2,002 sq. ft.7 El Corte, Orinda, CA 94563
MLS# 41117106Listed by: COLDWELL BANKER  $5,685,000Active8 beds 11 baths9,232 sq. ft.
$5,685,000Active8 beds 11 baths9,232 sq. ft.12 Las Aromas, Orinda, CA 94563
MLS# ML82026700Listed by: RAINMAKER REAL ESTATE $1,430,000Active3 beds 2 baths1,747 sq. ft.
$1,430,000Active3 beds 2 baths1,747 sq. ft.7 Saint Stephens Dr, Orinda, CA 94563
MLS# 41116622Listed by: ABIO PROPERTIES
