8 Oak Arbor Rd, Orinda, CA 94563
Local realty services provided by:Better Homes and Gardens Real Estate Royal & Associates
Listed by: ann newton cane
Office: golden gate sotheby's int'l re
MLS#:41108584
Source:CA_BRIDGEMLS
Price summary
- Price:$4,193,000
- Price per sq. ft.:$827.02
About this home
A rare architectural masterpiece by Henry Hill, a founder of the Second Bay Tradition. Privately set on one of Orinda’s most coveted streets, this landmark estate embodies timeless modernism in harmony with nature. Hidden from view and approached by a gated drive beneath heritage oaks, the home unfolds with quiet grandeur.
Enter beneath a sloping beamed ceiling into a sunlit interior that blurs the line between indoors and out. The formal dining room, illuminated by skylights, comfortably seats eight to ten. The adjacent living room centers around a striking fireplace, while the open-concept kitchen flows seamlessly to the family room down gentle brick steps. The chef’s kitchen features marble counters, a matching 80-square-foot island, skylights, and premium appliances.
Walls of glass frame morning light over the infinity-edge pool, spa, deck, and play area. A spacious office and a library/den line a brick hallway, leading to four bedrooms and three-and-a-half bathrooms, including a distinctive 350-square-foot primary suite. A fifth bedroom—ideal for guests or extended family—sits privately at the opposite end of the home. With a three-car garage and ample parking court, this secluded retreat offers architectural pedigree, serenity, and proximity to downtown Orinda.
Contact an agent
Home facts
- Year built:1957
- Listing ID #:41108584
- Added:94 day(s) ago
- Updated:November 20, 2025 at 03:46 PM
Rooms and interior
- Bedrooms:5
- Total bathrooms:5
- Full bathrooms:4
- Living area:5,070 sq. ft.
Heating and cooling
- Heating:Zoned
Structure and exterior
- Roof:Shingle
- Year built:1957
- Building area:5,070 sq. ft.
- Lot area:1.68 Acres
Finances and disclosures
- Price:$4,193,000
- Price per sq. ft.:$827.02
New listings near 8 Oak Arbor Rd
- New
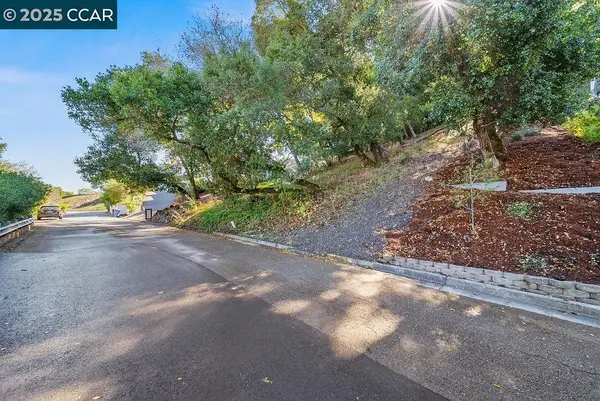 $499,000Active0.34 Acres
$499,000Active0.34 AcresOak Rd, Orinda, CA 94563
MLS# 41117716Listed by: CHRISTIE'S INTL RE SERENO - New
 $499,000Active0.34 Acres
$499,000Active0.34 AcresOak Rd, Orinda, CA 94563
MLS# 41117716Listed by: CHRISTIE'S INTL RE SERENO - Open Sat, 1 to 4pmNew
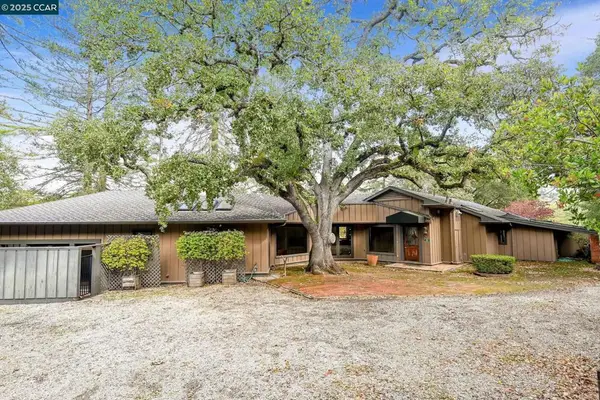 $1,995,000Active3 beds 3 baths3,622 sq. ft.
$1,995,000Active3 beds 3 baths3,622 sq. ft.230 Moraga Way, Orinda, CA 94563
MLS# 41117648Listed by: VANGUARD PROPERTIES 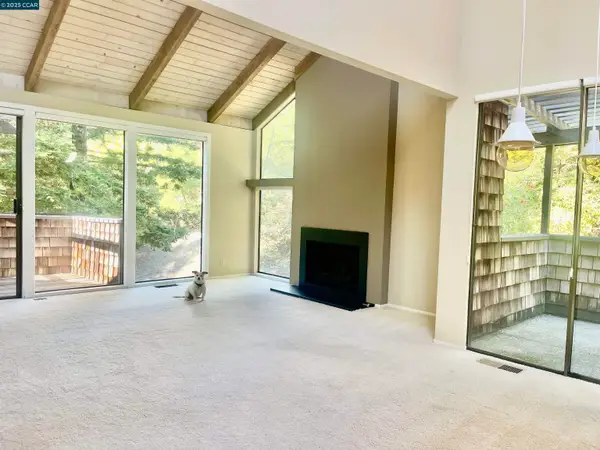 $989,000Pending2 beds 3 baths2,015 sq. ft.
$989,000Pending2 beds 3 baths2,015 sq. ft.200 The Knoll #End, Orinda, CA 94563
MLS# 41117558Listed by: RE/MAX ACCORD- New
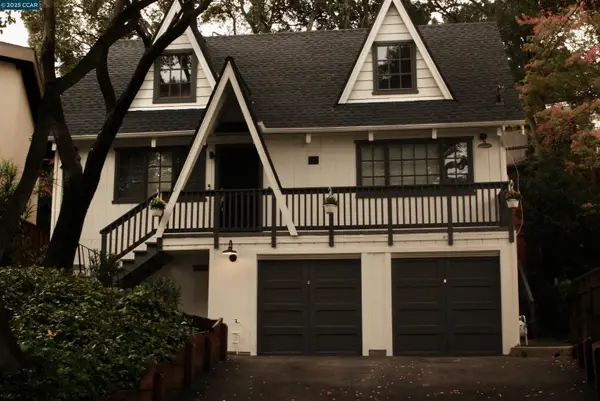 $1,250,000Active3 beds 2 baths1,252 sq. ft.
$1,250,000Active3 beds 2 baths1,252 sq. ft.129 Spring Rd, Orinda, CA 94563
MLS# 41116598Listed by: COLDWELL BANKER - New
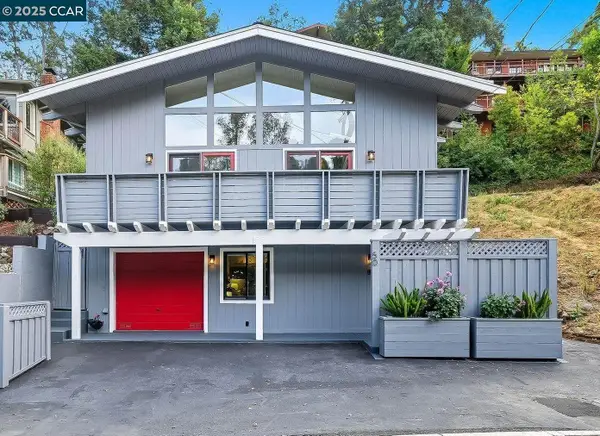 $999,998Active3 beds 2 baths1,430 sq. ft.
$999,998Active3 beds 2 baths1,430 sq. ft.50 Brookwood Rd, Orinda, CA 94563
MLS# 41117455Listed by: COLDWELL BANKER - Open Sat, 1 to 4pmNew
 $1,299,900Active3 beds 2 baths1,591 sq. ft.
$1,299,900Active3 beds 2 baths1,591 sq. ft.7 Los Amigos, Orinda, CA 94563
MLS# 41117429Listed by: LUXE REALTY GROUP - New
 $1,595,000Active3 beds 2 baths2,002 sq. ft.
$1,595,000Active3 beds 2 baths2,002 sq. ft.7 El Corte, Orinda, CA 94563
MLS# 41117106Listed by: COLDWELL BANKER  $5,685,000Active8 beds 11 baths9,232 sq. ft.
$5,685,000Active8 beds 11 baths9,232 sq. ft.12 Las Aromas, Orinda, CA 94563
MLS# ML82026700Listed by: RAINMAKER REAL ESTATE $1,430,000Active3 beds 2 baths1,747 sq. ft.
$1,430,000Active3 beds 2 baths1,747 sq. ft.7 Saint Stephens Dr, Orinda, CA 94563
MLS# 41116622Listed by: ABIO PROPERTIES
