9 Berrybrook Hollow, Orinda, CA 94563
Local realty services provided by:Better Homes and Gardens Real Estate Royal & Associates
9 Berrybrook Hollow,Orinda, CA 94563
$5,450,000
- 6 Beds
- 7 Baths
- 6,354 sq. ft.
- Single family
- Active
Listed by: chris swim
Office: compass
MLS#:41042940
Source:CA_BRIDGEMLS
Price summary
- Price:$5,450,000
- Price per sq. ft.:$857.73
About this home
Every once in a while, a uniquely special property becomes available for one fortunate buyer. Welcome home! Expertly situated in a spectacular 2.4+/- acre setting, at the end of a private drive; is 9 Berrybrook Hollow. A remarkable 4500+/- square foot main home, 900 +/- square foot guest house and a 950 +/- square foot studio apartment / aupair / home office / and-or gym were all created for the highest quality life experience inside and out. A timeless masterpiece of impeccable design and craftsmanship, with bold interior spaces is artfully highlighted by breathtaking views and glorious natural light throughout. Yet warmth and livability prevail in this lifestyle reflective space which is integrally woven into an inspiring and inviting outdoor environment. A heavenly private retreat unlike any other one can regenerate, rejuvenate, and live your best life. Located just moments to Sleepy Hollow School, Orinda Country Club, Sleepy Hollow Swim and Tennis, and Downtown Orinda . An Estate of the highest caliber that is not only irreplaceable but ...completely irresistible!
Contact an agent
Home facts
- Year built:1991
- Listing ID #:41042940
- Added:782 day(s) ago
- Updated:January 24, 2024 at 04:24 AM
Rooms and interior
- Bedrooms:6
- Total bathrooms:7
- Full bathrooms:5
- Living area:6,354 sq. ft.
Heating and cooling
- Cooling:Multi Units, Zoned
- Heating:MultiUnits, Zoned
Structure and exterior
- Year built:1991
- Building area:6,354 sq. ft.
- Lot area:2.39 Acres
Utilities
- Water:Public
- Sewer:Public Sewer
Finances and disclosures
- Price:$5,450,000
- Price per sq. ft.:$857.73
New listings near 9 Berrybrook Hollow
- New
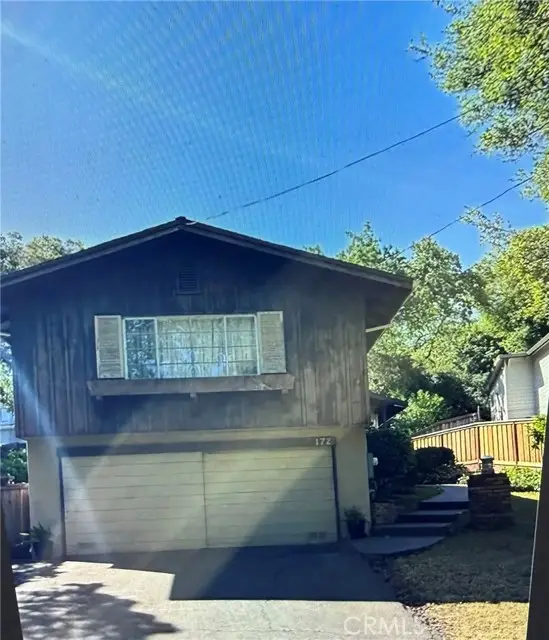 $1,450,000Active3 beds 2 baths1,509 sq. ft.
$1,450,000Active3 beds 2 baths1,509 sq. ft.172 Camino Sobrante, Orinda, CA 94563
MLS# CROC25273302Listed by: COMPASS 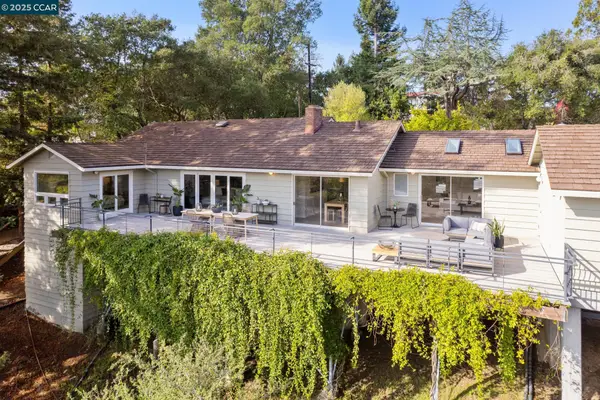 $1,495,000Pending3 beds 2 baths1,690 sq. ft.
$1,495,000Pending3 beds 2 baths1,690 sq. ft.11 Los Dedos Rd, Orinda, CA 94563
MLS# 41117623Listed by: DUDUM REAL ESTATE GROUP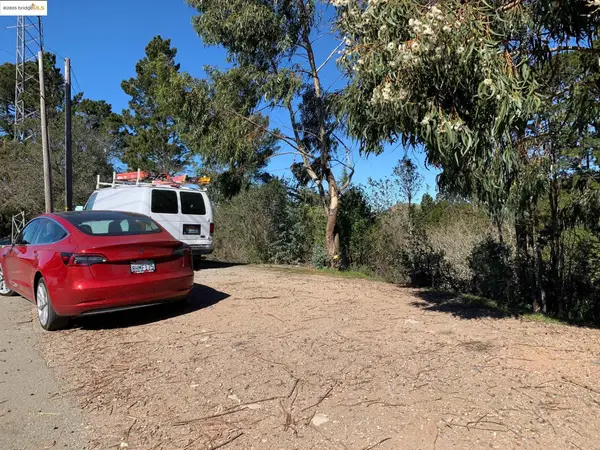 $98,000Active0.11 Acres
$98,000Active0.11 Acres89 Starkville Ct, Orinda, CA 94563
MLS# 41118113Listed by: COLDWELL BANKER REALTY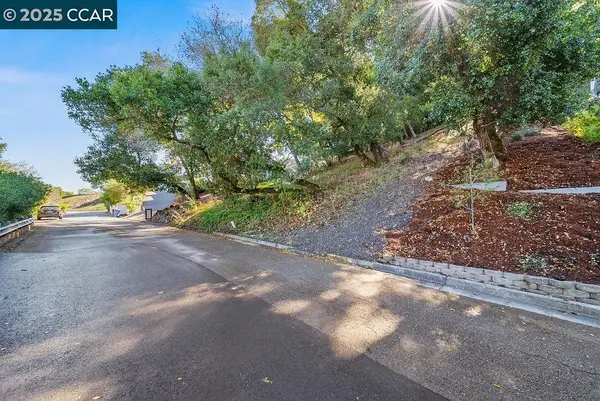 $499,000Active0.34 Acres
$499,000Active0.34 AcresOak Rd, Orinda, CA 94563
MLS# 41117716Listed by: CHRISTIE'S INTL RE SERENO $499,000Active0.34 Acres
$499,000Active0.34 AcresOak Rd, Orinda, CA 94563
MLS# 41117716Listed by: CHRISTIE'S INTL RE SERENO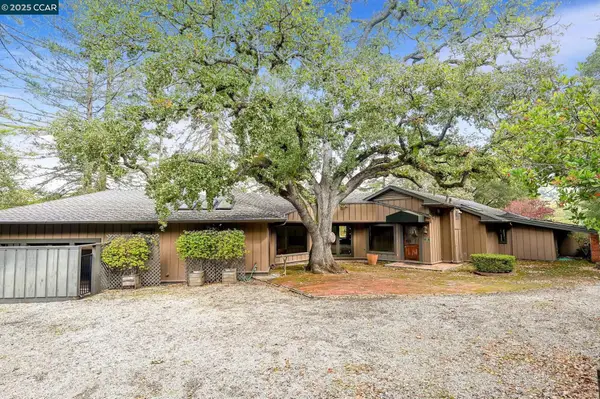 $1,995,000Active3 beds 3 baths3,622 sq. ft.
$1,995,000Active3 beds 3 baths3,622 sq. ft.230 Moraga Way, Orinda, CA 94563
MLS# 41117648Listed by: VANGUARD PROPERTIES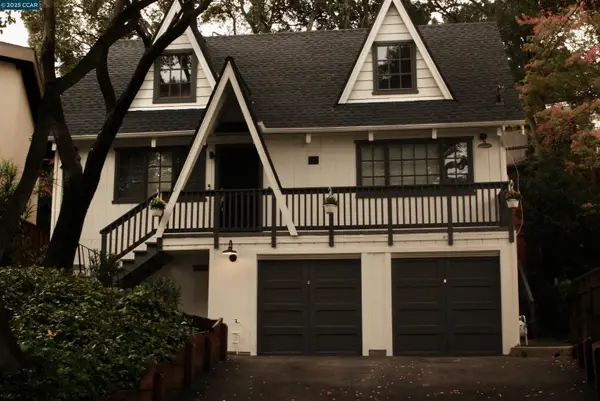 $1,250,000Active3 beds 2 baths1,252 sq. ft.
$1,250,000Active3 beds 2 baths1,252 sq. ft.129 Spring Rd, Orinda, CA 94563
MLS# 41116598Listed by: COLDWELL BANKER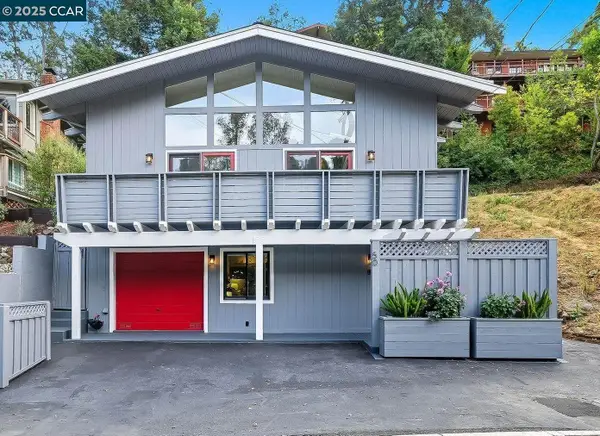 $999,998Pending3 beds 2 baths1,430 sq. ft.
$999,998Pending3 beds 2 baths1,430 sq. ft.50 Brookwood Rd, Orinda, CA 94563
MLS# 41117455Listed by: COLDWELL BANKER $1,595,000Active3 beds 2 baths2,002 sq. ft.
$1,595,000Active3 beds 2 baths2,002 sq. ft.7 El Corte, Orinda, CA 94563
MLS# 41117106Listed by: COLDWELL BANKER $5,685,000Pending8 beds 11 baths9,232 sq. ft.
$5,685,000Pending8 beds 11 baths9,232 sq. ft.12 Las Aromas, Orinda, CA 94563
MLS# ML82026700Listed by: RAINMAKER REAL ESTATE
