132 E Swift St, Orland, CA 95963
Local realty services provided by:Better Homes and Gardens Real Estate Royal & Associates
132 E Swift St,Orland, CA 95963
$335,000
- 3 Beds
- 1 Baths
- 2,129 sq. ft.
- Single family
- Active
Listed by: becky johns
Office: johns group - exp of northern ca
MLS#:CRSN25260904
Source:CAMAXMLS
Price summary
- Price:$335,000
- Price per sq. ft.:$157.35
About this home
Eyes Wide Open to all of the Possibilities. You are going to want to see this one in person to appreciate how beautifully it can fit your needs. This inviting mid-century modern home feels open, bright, and full of possibilities. Step into the versatile entry area-previously enjoyed as a dining room, an atrium, a mud room, and more-offering flexibility for your lifestyle. Pass through the charming farmhouse café door into a spacious kitchen filled with storage, including abundant cabinetry, newer double ovens, a cooktop, and a convenient eating bar. The kitchen opens directly to the beamed great room, where large windows, built-ins, and mid-century character blend seamlessly with modern comforts like central heat and air, ceiling fans, plantation shutters, and brand-new luxury vinyl flooring. There are currently three rooms that can function as bedrooms. One features a full wall of built-in drawers in place of a traditional closet. The other two do not have closets-one is smaller and attached, making it a great option for an office, walk-in closet, nursery, or compact bedroom (3). County records reflect 2 bedrooms With a simple added wall, there's a wonderful opportunity to create an additional bedroom at one end of the “Arizona Room.†With two walls of glass sliders, this s
Contact an agent
Home facts
- Year built:1950
- Listing ID #:CRSN25260904
- Added:8 day(s) ago
- Updated:November 26, 2025 at 02:41 PM
Rooms and interior
- Bedrooms:3
- Total bathrooms:1
- Full bathrooms:1
- Living area:2,129 sq. ft.
Heating and cooling
- Cooling:Ceiling Fan(s), Central Air
- Heating:Central
Structure and exterior
- Year built:1950
- Building area:2,129 sq. ft.
- Lot area:0.29 Acres
Utilities
- Water:Public
Finances and disclosures
- Price:$335,000
- Price per sq. ft.:$157.35
New listings near 132 E Swift St
- New
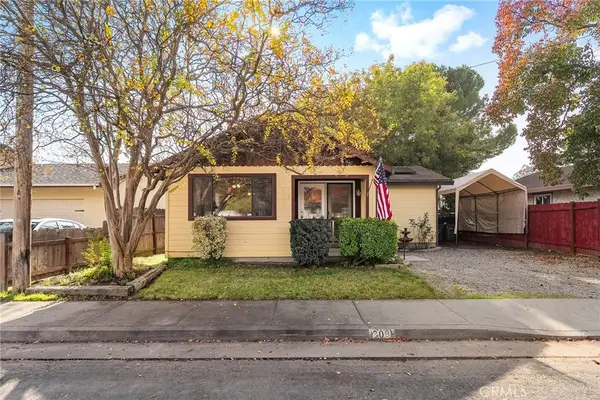 $276,000Active2 beds 2 baths1,064 sq. ft.
$276,000Active2 beds 2 baths1,064 sq. ft.309 Central, Orland, CA 95963
MLS# SN25265874Listed by: CENTURY 21 SELECT REAL ESTATE, INC. - New
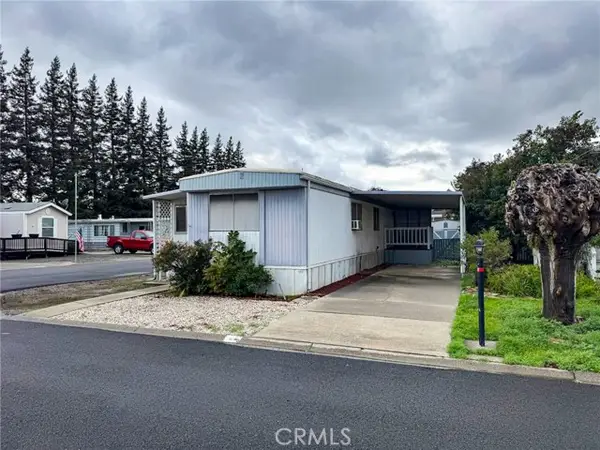 $22,000Active2 beds 1 baths780 sq. ft.
$22,000Active2 beds 1 baths780 sq. ft.7043 State Hwy 32 #22, Orland, CA 95963
MLS# CRSN25262147Listed by: KELLER WILLIAMS REALTY CHICO AREA - New
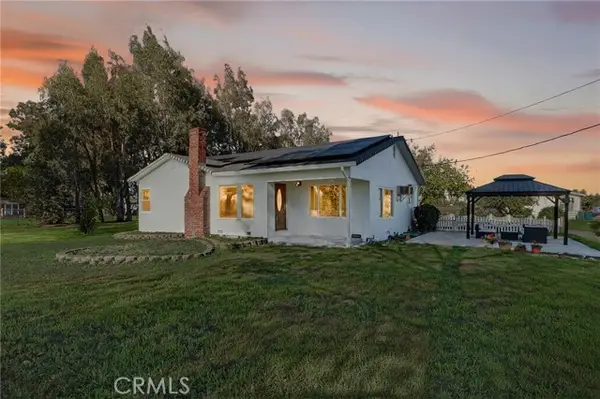 $525,000Active3 beds 1 baths1,356 sq. ft.
$525,000Active3 beds 1 baths1,356 sq. ft.6460 County Road 24, Orland, CA 95963
MLS# CRSN25262321Listed by: EXP REALTY OF CALIFORNIA, INC.  $359,000Active3 beds 2 baths1,352 sq. ft.
$359,000Active3 beds 2 baths1,352 sq. ft.6203 Francis Lane, Orland, CA 95963
MLS# CRSN25258307Listed by: ELIZABETH VASQUEZ REAL ESTATE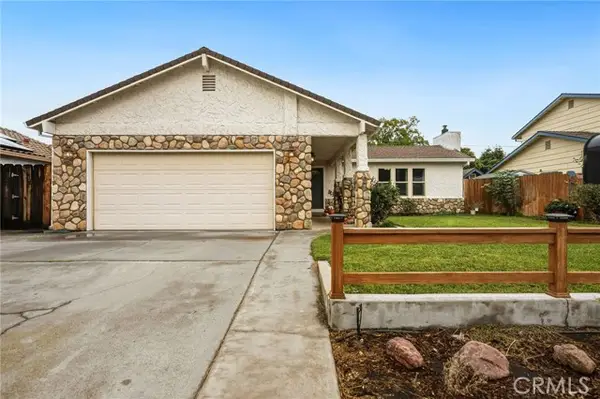 $399,000Active3 beds 2 baths1,412 sq. ft.
$399,000Active3 beds 2 baths1,412 sq. ft.313 Tuve Circle, Orland, CA 95963
MLS# CRSN25254961Listed by: JOHNS GROUP - EXP OF NORTHERN CA $439,000Pending4 beds 2 baths1,686 sq. ft.
$439,000Pending4 beds 2 baths1,686 sq. ft.1586 Paigewood, Orland, CA 95963
MLS# SN25250355Listed by: CENTURY 21 SELECT REAL ESTATE, INC.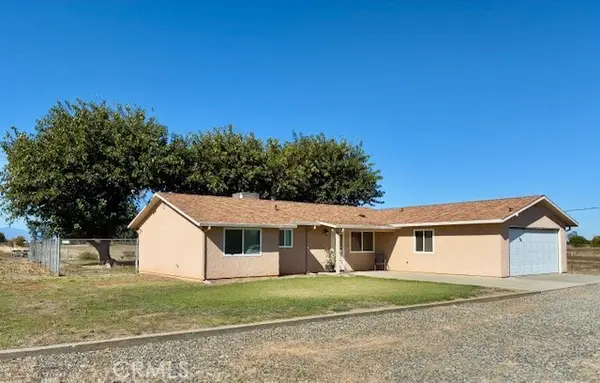 $439,000Active3 beds 2 baths1,080 sq. ft.
$439,000Active3 beds 2 baths1,080 sq. ft.4919 County Rd. 99w, Orland, CA 95963
MLS# CRSN25244041Listed by: EXP REALTY OF NORTHERN CALIFORNIA, INC.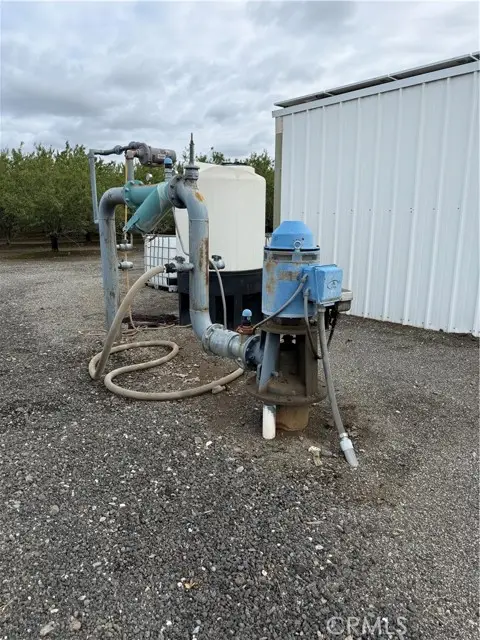 $379,000Active15.95 Acres
$379,000Active15.95 Acres0 Road M, Orland, CA 95963
MLS# CRSN25242805Listed by: BILL CHANCE REALTY $379,000Active15.95 Acres
$379,000Active15.95 Acres0 Road M, Orland, CA 95963
MLS# SN25242805Listed by: BILL CHANCE REALTY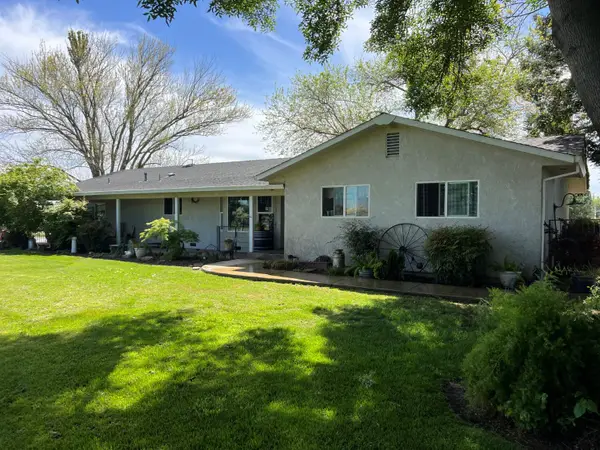 $660,000Pending3 beds 2 baths1,450 sq. ft.
$660,000Pending3 beds 2 baths1,450 sq. ft.6465 County Road 20, Orland, CA 95963
MLS# 225134075Listed by: RE/MAX GOLD SIERRA OAKS
