412 2nd Street, Orland, CA 95963
Local realty services provided by:Better Homes and Gardens Real Estate Registry
Listed by:ernest salinas
Office:exp realty of california, inc.
MLS#:SN25118170
Source:San Diego MLS via CRMLS
Price summary
- Price:$385,000
- Price per sq. ft.:$199.79
About this home
This spacious 4-bedroom, 3-bath home offers nearly 2,000 square feet of thoughtfully designed living space, ideal for both relaxing and entertaining. With a generous 10,400 SqFt lot, theres plenty of room outdoors for gardening, play, or hosting your next barbecue. The home boasts quality construction with attention to detail that's built to lastno shortcuts here. Enjoy the benefits of solar energy, keeping your utility bills lower and your conscience cleaner, New central heat & air. The backyard is a blank canvas for your outdoor dreams, whether thats a fire pit, vegetable garden, or hammock paradise with rear trailer parking access. Just a short stroll to Black Butte Lake for weekend picnics, and close to Orland High School and local shopping for daily convenience. The homes layout separates the primary bedroom for added peace and privacy, and three additional bedrooms, plus a Bonus room offer plenty of space for the whole crew. If youre looking for comfort, utility, and a little sunshine on your side, you just found it.
Contact an agent
Home facts
- Year built:1954
- Listing ID #:SN25118170
- Added:122 day(s) ago
- Updated:September 29, 2025 at 02:04 PM
Rooms and interior
- Bedrooms:4
- Total bathrooms:3
- Full bathrooms:2
- Half bathrooms:1
- Living area:1,927 sq. ft.
Heating and cooling
- Cooling:Central Forced Air
- Heating:Floor Furnace, Wood Stove
Structure and exterior
- Roof:Shingle
- Year built:1954
- Building area:1,927 sq. ft.
Utilities
- Water:Public, Water Connected
- Sewer:Public Sewer, Sewer Connected
Finances and disclosures
- Price:$385,000
- Price per sq. ft.:$199.79
New listings near 412 2nd Street
- New
 $3,100,000Active204.76 Acres
$3,100,000Active204.76 Acres18850 County Road 200, Orland, CA 95963
MLS# SN25225508Listed by: BERTAO REAL ESTATE GROUP - New
 $3,100,000Active3 beds 2 baths2,000 sq. ft.
$3,100,000Active3 beds 2 baths2,000 sq. ft.18850 County Road 200, Orland, CA 95963
MLS# SN25225990Listed by: BERTAO REAL ESTATE GROUP - New
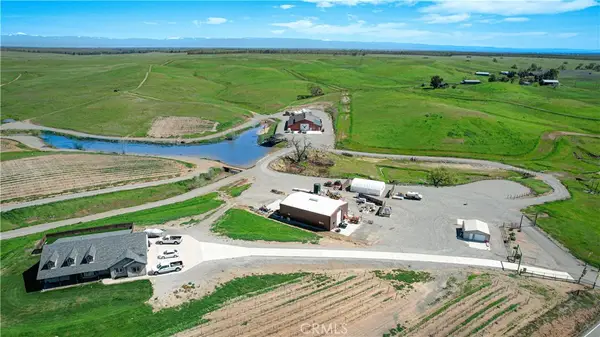 $3,100,000Active204.76 Acres
$3,100,000Active204.76 Acres18850 County Road 200, Orland, CA 95963
MLS# SN25225508Listed by: BERTAO REAL ESTATE GROUP - New
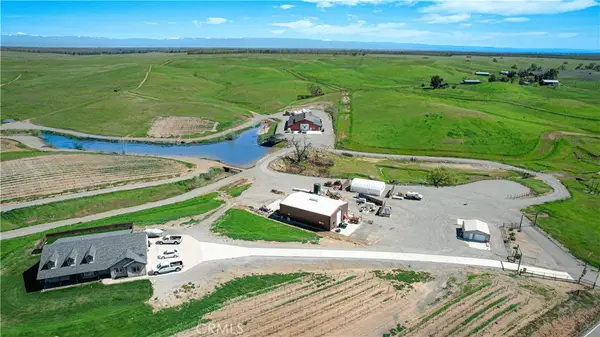 $3,100,000Active3 beds 2 baths2,000 sq. ft.
$3,100,000Active3 beds 2 baths2,000 sq. ft.18850 County Road 200, Orland, CA 95963
MLS# SN25225990Listed by: BERTAO REAL ESTATE GROUP - New
 $245,000Active2 beds 1 baths1,122 sq. ft.
$245,000Active2 beds 1 baths1,122 sq. ft.816 East Street, Orland, CA 95963
MLS# 225124761Listed by: THE REAL ESTATE SYNDICATE - New
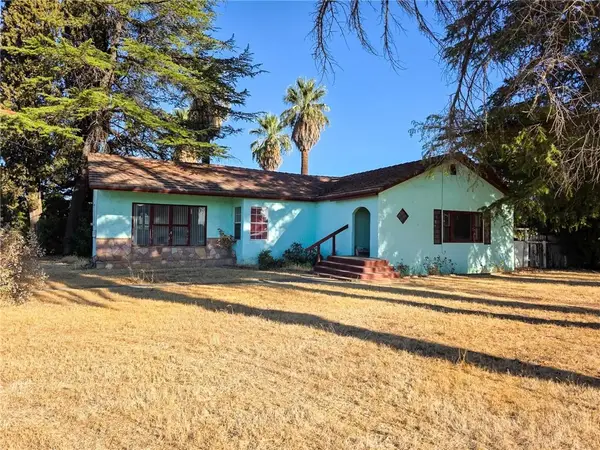 $199,000Active3 beds 2 baths1,620 sq. ft.
$199,000Active3 beds 2 baths1,620 sq. ft.4440 County Road M 1/2, Orland, CA 95963
MLS# SN25224167Listed by: KELLER WILLIAMS REALTY CHICO AREA - New
 $532,000Active4 beds 3 baths2,384 sq. ft.
$532,000Active4 beds 3 baths2,384 sq. ft.112 Woodhaven Drive, Orland, CA 95963
MLS# 20250715Listed by: KELLER WILLIAMS-CHICO - New
 $369,000Active2 beds 3 baths1,134 sq. ft.
$369,000Active2 beds 3 baths1,134 sq. ft.130 6th Street, Orland, CA 95963
MLS# SN25185193Listed by: PARKWAY REAL ESTATE CO. 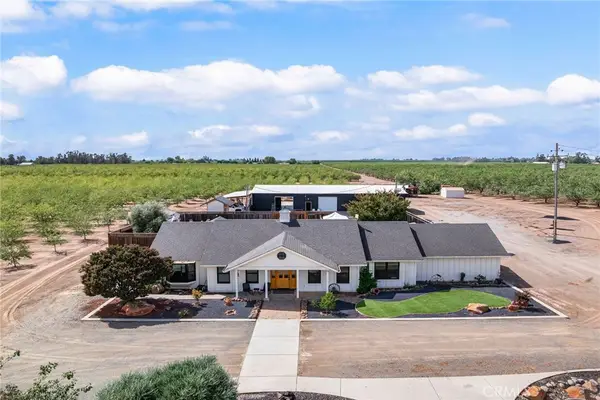 $1,275,000Active3 beds 2 baths1,936 sq. ft.
$1,275,000Active3 beds 2 baths1,936 sq. ft.4705 1st Ave, Orland, CA 95963
MLS# SN25217797Listed by: CENTURY 21 SELECT REAL ESTATE, INC.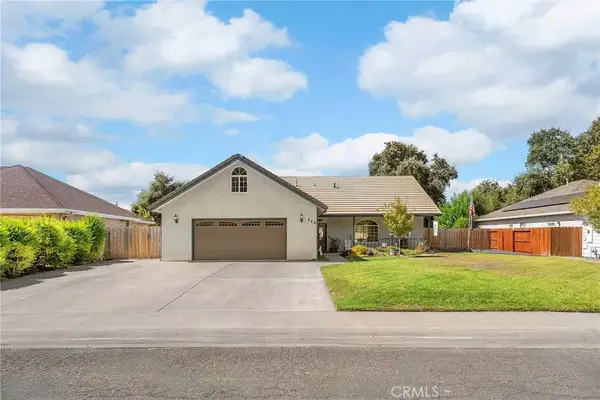 $532,000Active4 beds 3 baths2,384 sq. ft.
$532,000Active4 beds 3 baths2,384 sq. ft.112 Woodhaven Court, Orland, CA 95963
MLS# SN25216553Listed by: KELLER WILLIAMS REALTY CHICO AREA
