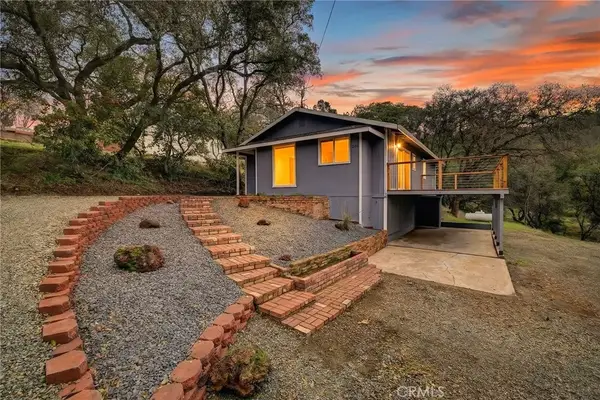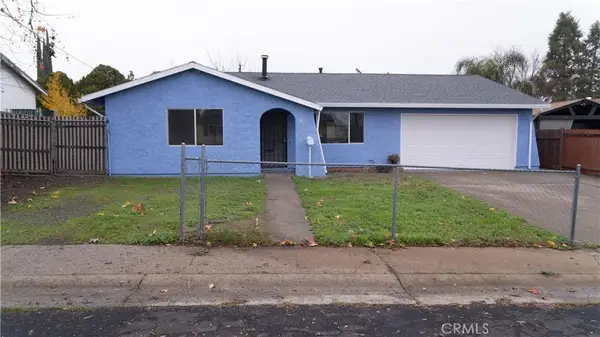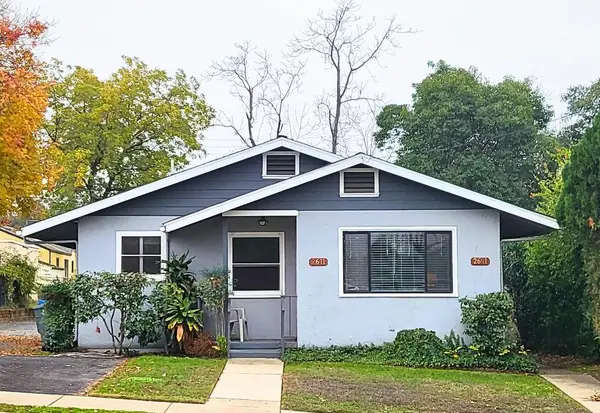1059 Nevada Avenue, Oroville, CA 95965
Local realty services provided by:Better Homes and Gardens Real Estate Royal & Associates
1059 Nevada Avenue,Oroville, CA 95965
$210,000
- 9 Beds
- 4 Baths
- - sq. ft.
- Single family
- Sold
Listed by: jeffrey dejesus
Office: exp realty of california inc
MLS#:ML82009949
Source:CAMAXMLS
Sorry, we are unable to map this address
Price summary
- Price:$210,000
About this home
Massive 9 Bedroom Home Bursting with Potential Price Adjustment Alert! This is your chance to own one of the most versatile and spacious homes on the market. With over 3,500 square feet of living space, this rare property offers nine bedrooms, three full bathrooms, a private den or office, and generous storage throughout. It is ideal for large families, multi generational living, or creative investors looking for strong income opportunities. The layout features ten separate exterior entrances and dual street access, providing exceptional flexibility for rental income, group housing, an assisted living setup, or a home based business. The possibilities are endless. Recent improvements include a brand new roof valued at twenty six thousand dollars, giving peace of mind for years to come. While the home could benefit from cosmetic updates, it is priced well below market value, leaving plenty of room for customization and long term upside. Bring your vision and transform this expansive property into something extraordinary. Whether you dream of a large family compound, a long term investment, or a care facility that makes a difference in your community, this property delivers unmatched potential. NOTE: Photos have been virtually staged to showcase potential furniture placement.
Contact an agent
Home facts
- Year built:1945
- Listing ID #:ML82009949
- Added:207 day(s) ago
- Updated:December 30, 2025 at 01:18 PM
Rooms and interior
- Bedrooms:9
- Total bathrooms:4
- Full bathrooms:3
Heating and cooling
- Cooling:Ceiling Fan(s)
- Heating:Wall Furnace
Structure and exterior
- Year built:1945
Utilities
- Water:Public
Finances and disclosures
- Price:$210,000
New listings near 1059 Nevada Avenue
- New
 $300,000Active3 beds 2 baths1,209 sq. ft.
$300,000Active3 beds 2 baths1,209 sq. ft.353 Skyline, Oroville, CA 95966
MLS# SN25278668Listed by: RE/MAX OF CHICO - New
 $450,000Active3 beds 2 baths1,296 sq. ft.
$450,000Active3 beds 2 baths1,296 sq. ft.56 Geary Court, Oroville, CA 95965
MLS# 225153744Listed by: BETTER HOMES REALTY - New
 $120,000Active3 beds 2 baths1,344 sq. ft.
$120,000Active3 beds 2 baths1,344 sq. ft.745 Yuba, Oroville, CA 95965
MLS# CROR25280495Listed by: TABLE MOUNTAIN REALTY, INC. - Open Tue, 12 to 2pmNew
 $399,000Active4 beds 2 baths2,644 sq. ft.
$399,000Active4 beds 2 baths2,644 sq. ft.50 Rosita Way, Oroville, CA 95966
MLS# SN25280129Listed by: PARKWAY REAL ESTATE CO. - New
 $475,000Active3 beds 2 baths1,566 sq. ft.
$475,000Active3 beds 2 baths1,566 sq. ft.149 Lemon Hill, Oroville, CA 95966
MLS# CROR25276950Listed by: BIDWELL REALTY - New
 $489,000Active3 beds 3 baths2,640 sq. ft.
$489,000Active3 beds 3 baths2,640 sq. ft.43 Friedman Court, Oroville, CA 95966
MLS# OR25279829Listed by: LPT REALTY - New
 $150,000Active0 Acres
$150,000Active0 Acres0 Grimont, Oroville, CA 95966
MLS# OR25279922Listed by: VERN PHAN REAL ESTATE - New
 $150,000Active5.26 Acres
$150,000Active5.26 Acres1327 12th Street, Oroville, CA 95965
MLS# 225153232Listed by: REAL BROKER - New
 $425,000Active-- beds -- baths1,402 sq. ft.
$425,000Active-- beds -- baths1,402 sq. ft.2611 Yard Street, Oroville, CA 95966
MLS# 225153217Listed by: REAL BROKER - New
 $35,000Active1.91 Acres
$35,000Active1.91 Acres3934 High Ridge Court, Oroville, CA 95965
MLS# SN25278870Listed by: KELLER WILLIAMS REALTY CHICO AREA
