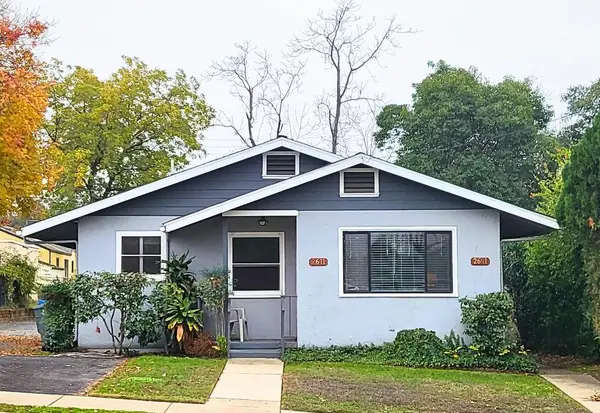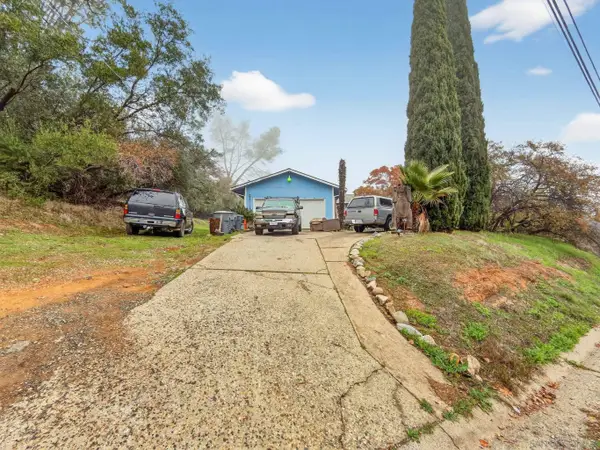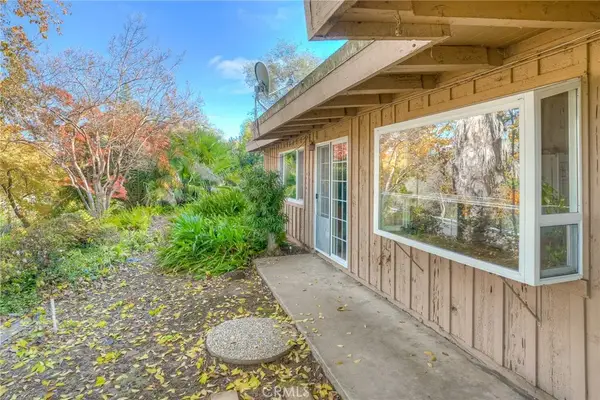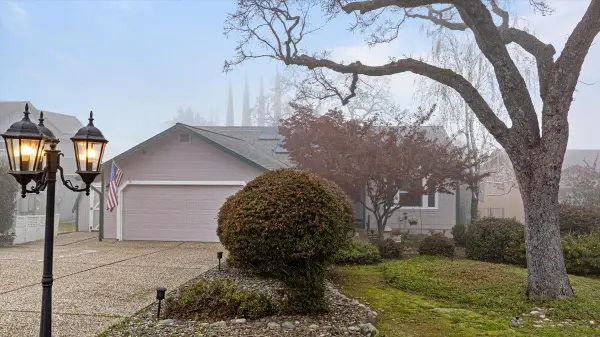108 Valley View Drive, Oroville, CA 95966
Local realty services provided by:Better Homes and Gardens Real Estate Reliance Partners
108 Valley View Drive,Oroville, CA 95966
$485,000
- 4 Beds
- 3 Baths
- 2,324 sq. ft.
- Single family
- Active
Listed by: kari wheeler9255757605
Office: lpt realty
MLS#:SN25194173
Source:CAREIL
Price summary
- Price:$485,000
- Price per sq. ft.:$208.69
About this home
Back on the market, at no fault of the house, and even better than ever with a new price of $485,000! This spacious 4-bedroom, 3-bath home offers over a quarter acre of comfortable living space just minutes from downtown and the lake. Designed with both style and functionality in mind, the home features vaulted ceilings with stunning open wood beams, creating a warm and inviting atmosphere throughout. Inside, you’ll find a thoughtfully designed layout that includes two bonus areas (another possible bedroom or large office) The kitchen is well-appointed, opening seamlessly to the dining and living area's as well as the back yard, for easy entertaining. Step outside and enjoy your own private retreat. A sparkling in-ground pool waits for summer relaxation. In the front of the home, the upstairs balcony offers elevated views and the perfect spot for morning coffee or evening sunsets. A big garage that is perfect for housing your vehicles, toys or for extra storage also has a loft and indoor laundry area. For energy efficiency the home also has owned solar and, in the winter, stay warm by the wood stove. Most appliances, ice machine & hot tub are included. With its blend of charm, functionality, and outdoor enjoyment, this home is truly a retreat.
Contact an agent
Home facts
- Year built:1988
- Listing ID #:SN25194173
- Added:116 day(s) ago
- Updated:December 21, 2025 at 05:28 PM
Rooms and interior
- Bedrooms:4
- Total bathrooms:3
- Full bathrooms:3
- Living area:2,324 sq. ft.
Heating and cooling
- Cooling:Central Air
- Heating:Central Forced Air, Stove - Wood
Structure and exterior
- Year built:1988
- Building area:2,324 sq. ft.
- Lot area:0.26 Acres
Utilities
- Water:District - Public
Finances and disclosures
- Price:$485,000
- Price per sq. ft.:$208.69
New listings near 108 Valley View Drive
- New
 $150,000Active5.26 Acres
$150,000Active5.26 Acres1327 12th Street, Oroville, CA 95965
MLS# 225153232Listed by: REAL BROKER - New
 $425,000Active-- beds -- baths1,402 sq. ft.
$425,000Active-- beds -- baths1,402 sq. ft.2611 Yard Street, Oroville, CA 95966
MLS# 225153217Listed by: REAL BROKER - New
 $35,000Active1.91 Acres
$35,000Active1.91 Acres3934 High Ridge Court, Oroville, CA 95965
MLS# SN25278870Listed by: KELLER WILLIAMS REALTY CHICO AREA - New
 $30,000Active3 beds 2 baths1,344 sq. ft.
$30,000Active3 beds 2 baths1,344 sq. ft.6368 Lincoln Boulevard, Oroville, CA 95966
MLS# SN25277546Listed by: WILLOW & BIRCH REALTY, INC - New
 $1,649,000Active5 beds 4 baths7,800 sq. ft.
$1,649,000Active5 beds 4 baths7,800 sq. ft.3723 Foothill Boulevard, Oroville, CA 95966
MLS# SN25278784Listed by: KELLER WILLIAMS REALTY CHICO AREA - New
 $98,500Active2.98 Acres
$98,500Active2.98 Acres0 Favorite Court, Oroville, CA 95965
MLS# 225152943Listed by: CENTURY 21 SELECT REAL ESTATE - New
 $80,000Active1 beds 1 baths648 sq. ft.
$80,000Active1 beds 1 baths648 sq. ft.11121 Yankee Vista, Oroville, CA 95965
MLS# SN25278566Listed by: KELLER WILLIAMS REALTY CHICO AREA - New
 $229,000Active3 beds 2 baths1,152 sq. ft.
$229,000Active3 beds 2 baths1,152 sq. ft.6 Meadowview Dr, Oroville, CA 95966
MLS# 250045906Listed by: EXP OF NORTHERN CALIFORNIA, INC - New
 $395,000Active3 beds 2 baths1,064 sq. ft.
$395,000Active3 beds 2 baths1,064 sq. ft.3570 Olive Highway, Oroville, CA 95966
MLS# OR25275430Listed by: KAREN WHITLOW MARTIN REAL ESTATE - New
 $399,000Active3 beds 2 baths1,567 sq. ft.
$399,000Active3 beds 2 baths1,567 sq. ft.503 Hillcrest Avenue, Oroville, CA 95966
MLS# ML82029447Listed by: COMPASS
