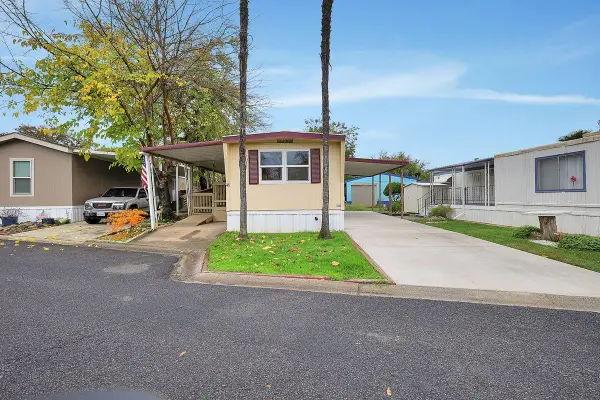109 Summit Avenue, Oroville, CA 95966
Local realty services provided by:Better Homes and Gardens Real Estate Clarity
109 Summit Avenue,Oroville, CA 95966
$230,000
- 2 Beds
- 2 Baths
- 1,440 sq. ft.
- Mobile / Manufactured
- Active
Listed by: steffan blaser
Office: century 21 select real estate inc
MLS#:OR25162930
Source:CRMLS
Price summary
- Price:$230,000
- Price per sq. ft.:$159.72
About this home
Desirable Top of the Knoll Setting with Table Mountain and Foothill Views. Calling all visionaries! Have you been searching for a home you can truly make your own? This is not just a house; it's a blank canvas awaiting your personal touch. Look beyond the current condition and see the incredible potential. Imagine designing your dream kitchen from scratch, choosing finishes that reflect your unique style, and creating a space that is perfectly tailored to your life. Fenced and Cross-Fenced with a Barn, Storage building with Power and a Well House. South Feather Water & Power Piped AG Water with Pump. Gently Rolling Hills. Newer Propane FA Heating Unit, Water Heater & Pellet Stove on Brick Hearth. Full Length Wooden Covered Screen Porch (Needs Rescreening) to extend your Living Area. 2-Car Garage with Separate entrance, Workshop with 220v. Roof Elastomeric Coating. Owner just removed old laminate flooring weekend of Aug 30 and did some repair to subfloor. Trimmed Trees and pushed them into lower yard area ready for burn season. As the owner continues to improve the property the price will be going up so better hurry if you want to gain sweat equity. Minutes to Feather Falls & Gold Country Casinos, Equestrian, Biking, Hiking Trails, Hwys 70/99, Shopping, Restaurants, Feather River and Lake Oroville Recreation. Mobile home is 1973, so Alternative Financing is Available if You Qualify.
Contact an agent
Home facts
- Year built:1973
- Listing ID #:OR25162930
- Added:134 day(s) ago
- Updated:December 01, 2025 at 11:43 AM
Rooms and interior
- Bedrooms:2
- Total bathrooms:2
- Full bathrooms:2
- Living area:1,440 sq. ft.
Heating and cooling
- Heating:Forced Air, Propane, Wood Stove
Structure and exterior
- Roof:Elastomeric
- Year built:1973
- Building area:1,440 sq. ft.
- Lot area:4.53 Acres
Schools
- Elementary school:Palermo Union
Utilities
- Water:Private, Water Connected, Well
- Sewer:Septic Tank
Finances and disclosures
- Price:$230,000
- Price per sq. ft.:$159.72
New listings near 109 Summit Avenue
- New
 $75,000Active0.45 Acres
$75,000Active0.45 Acres0 Canyon Highlands Drive, Oroville, CA 95965
MLS# SN25267602Listed by: CENTURY 21 SELECT REAL ESTATE, INC. - New
 $69,000Active0.93 Acres
$69,000Active0.93 Acres0 Greenville, Oroville, CA 95965
MLS# SN25267595Listed by: CENTURY 21 SELECT REAL ESTATE, INC. - New
 $279,900Active3 beds 2 baths1,414 sq. ft.
$279,900Active3 beds 2 baths1,414 sq. ft.51 Apache Circle, Oroville, CA 95966
MLS# SN25267200Listed by: EPIQUE REALTY - New
 $40,000Active2 beds 2 baths720 sq. ft.
$40,000Active2 beds 2 baths720 sq. ft.6368 Lincolin Boulevard #48, Oroville, CA 95966
MLS# 225147439Listed by: RE/MAX GOLD YUBA CITY - New
 $350,000Active2 beds 1 baths1,140 sq. ft.
$350,000Active2 beds 1 baths1,140 sq. ft.1043 Thermalito Avenue, Oroville, CA 95965
MLS# OR25263448Listed by: REAL BROKERAGE TECHNOLOGIES, INC - New
 $198,000Active2 beds 2 baths1,344 sq. ft.
$198,000Active2 beds 2 baths1,344 sq. ft.485 Silver Leaf Drive, Oroville, CA 95966
MLS# SN25266310Listed by: CENTURY 21 SELECT REAL ESTATE, INC. - New
 $199,000Active2 beds 1 baths824 sq. ft.
$199,000Active2 beds 1 baths824 sq. ft.7 Acacia Avenue, Oroville, CA 95966
MLS# SN25265562Listed by: LPT REALTY - New
 $219,900Active3 beds 1 baths954 sq. ft.
$219,900Active3 beds 1 baths954 sq. ft.2275 Quartz, Oroville, CA 95966
MLS# OR25264188Listed by: BIDWELL REALTY - New
 $325,000Active3 beds 2 baths1,065 sq. ft.
$325,000Active3 beds 2 baths1,065 sq. ft.3625 Charqui Court, Oroville, CA 95965
MLS# SN25263969Listed by: CENTURY 21 SELECT REAL ESTATE, INC. - New
 $650,000Active3 beds 3 baths1,850 sq. ft.
$650,000Active3 beds 3 baths1,850 sq. ft.13159 Mullen, Oroville, CA 95965
MLS# SN25264107Listed by: CENTURY 21 SELECT REAL ESTATE, INC.
