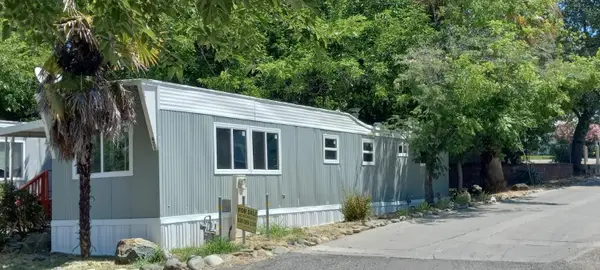127 Eagle Vista Drive, Oroville, CA 95966
Local realty services provided by:Better Homes and Gardens Real Estate Everything Real Estate
127 Eagle Vista Drive,Oroville, CA 95966
$449,000
- 3 Beds
- 2 Baths
- 1,885 sq. ft.
- Single family
- Active
Listed by: wenxiong he, yan chau
Office: grand realty group
MLS#:225071551
Source:MFMLS
Price summary
- Price:$449,000
- Price per sq. ft.:$238.2
About this home
Move-in ready and situated in the Sierra Foothills, this property total is 7.49acres. Upon entering the front security gate, you will encounter this single level home with attached 2 garage which was built in 2001, great view plus 6 detached garages, 2 covered carports, one storage, one shed, and a peaceful setting. This house boasts 3 beds, 2 full bath, open concept living room, dining area, and kitchen plus a large game room. The kitchen features gas Range, cupboards with pull out shelves. Both Living Room and Game Room have wood stoves to supplement the central heat and air system. The custom Red Oak floors with a Walnut Feature Strip all refinished around 2019 throughout the home ,and more! Composition deck looks out toward Table Mountain, Lake Wyandotte and the After Bay. The yard contains a gazebo and a variety of fruit trees with lots of level area for gardening or outdoor activities. This is a quiet road of nice home, approximately 10 miles from the Lakeside Market and Lake Oroville. We invite you to come and visit this stunning property! Seller is motivated, welcome to Text listing agent for more details.
Contact an agent
Home facts
- Year built:2001
- Listing ID #:225071551
- Added:163 day(s) ago
- Updated:November 15, 2025 at 12:42 AM
Rooms and interior
- Bedrooms:3
- Total bathrooms:2
- Full bathrooms:2
- Living area:1,885 sq. ft.
Heating and cooling
- Cooling:Ceiling Fan(s), Central
- Heating:Central, Wood Stove
Structure and exterior
- Roof:Composition Shingle
- Year built:2001
- Building area:1,885 sq. ft.
- Lot area:7.49 Acres
Utilities
- Sewer:Septic System
Finances and disclosures
- Price:$449,000
- Price per sq. ft.:$238.2
New listings near 127 Eagle Vista Drive
- New
 $49,990Active2 beds 1 baths576 sq. ft.
$49,990Active2 beds 1 baths576 sq. ft.1616 Oro Dam Blvd E #46, Oroville, CA 95966
MLS# 224064039Listed by: RELIANT REALTY - New
 $7,500Active2 beds 2 baths792 sq. ft.
$7,500Active2 beds 2 baths792 sq. ft.1616 Oro Dam Blvd E #40, Oroville, CA 95966
MLS# 224129096Listed by: RELIANT REALTY - New
 $44,990Active2 beds 1 baths720 sq. ft.
$44,990Active2 beds 1 baths720 sq. ft.3289 State Highway #12 C, Oroville, CA 95965
MLS# 225045438Listed by: RELIANT REALTY - New
 $34,995Active2 beds 1 baths550 sq. ft.
$34,995Active2 beds 1 baths550 sq. ft.3415 Oro Dam Blvd. E #421, Oroville, CA 95966
MLS# 225073760Listed by: RELIANT REALTY - New
 $5,000Active2 beds 1 baths600 sq. ft.
$5,000Active2 beds 1 baths600 sq. ft.3289 State Highway #20 B, Oroville, CA 95965
MLS# 225074010Listed by: RELIANT REALTY - New
 $29,995Active1 beds 1 baths384 sq. ft.
$29,995Active1 beds 1 baths384 sq. ft.3415 Oro Dam Blvd. E #307, Oroville, CA 95966
MLS# 225109302Listed by: RELIANT REALTY - New
 $20,000Active2 beds 1 baths700 sq. ft.
$20,000Active2 beds 1 baths700 sq. ft.6368 Lincoln Boulevard #15, Oroville, CA 95966
MLS# 225136097Listed by: BETTER HOMES REALTY - New
 $20,000Active2 beds 2 baths876 sq. ft.
$20,000Active2 beds 2 baths876 sq. ft.6368 Lincoln Boulevard #21, Oroville, CA 95966
MLS# 225136274Listed by: BETTER HOMES REALTY - New
 $23,500Active2 beds 2 baths1,296 sq. ft.
$23,500Active2 beds 2 baths1,296 sq. ft.3289 State Highway 70 #10C, Oroville, CA 95965
MLS# 225141342Listed by: BETTER HOMES REALTY - New
 $38,500Active5.14 Acres
$38,500Active5.14 Acres0 Provenza Drive, Oroville, CA 95966
MLS# 225144094Listed by: BETTER HOMES REALTY
