135 Riverview Drive, Oroville, CA 95966
Local realty services provided by:Better Homes and Gardens Real Estate Reliance Partners
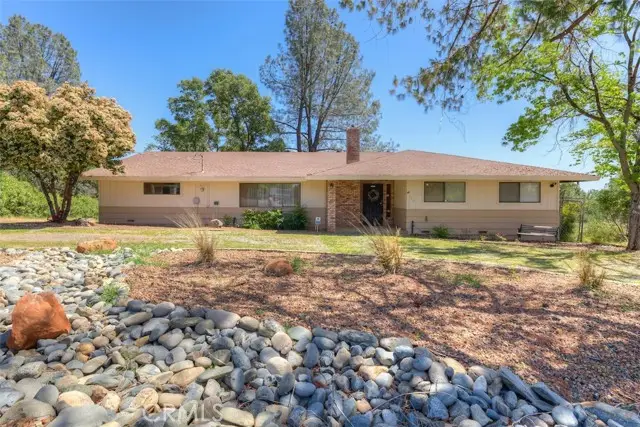
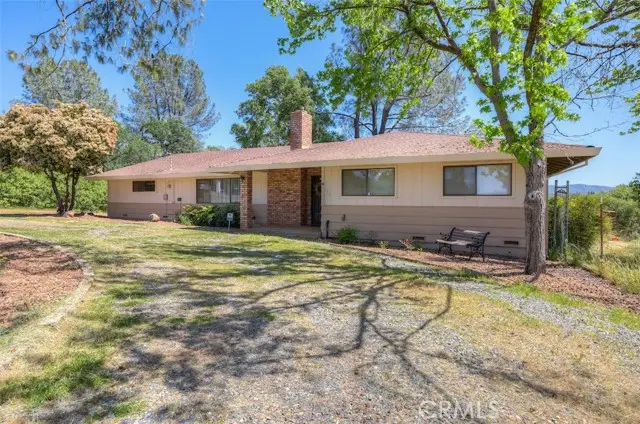
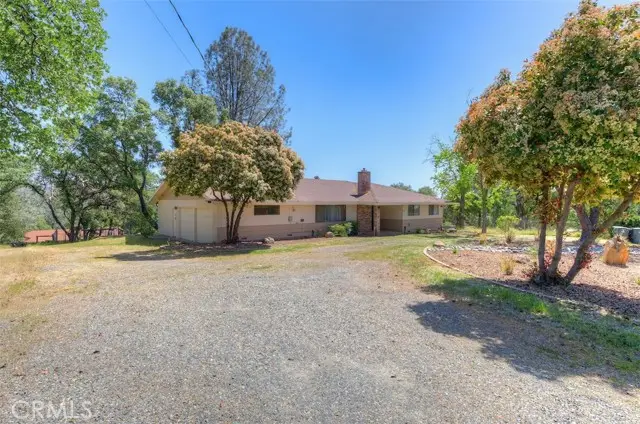
135 Riverview Drive,Oroville, CA 95966
$449,000
- 3 Beds
- 3 Baths
- 1,950 sq. ft.
- Single family
- Active
Listed by:lauralyn a. lambert
Office:table mountain realty, inc.
MLS#:CROR25086270
Source:CAMAXMLS
Price summary
- Price:$449,000
- Price per sq. ft.:$230.26
About this home
NEW PRICE!!! HORSE PROPERTY! WHAT? A 12.73 acre property w/custom home and horse stable/barn in one of Oroville's most desirable locations!? This 1950 SQ.FT. home, built in 1977, still holds that era charm! Come in! Freshly painted! New photos coming! Find level entry foyer leading into large living room w/beamed ceiling & a corner brick fireplace w/pellet stove insert. Dining room has a slider out to the back covered deck, w/views of property pastures,(imagine your seeing your horses!)the surrounding foothills & a peek-a boo view of the Miners Ranch Reservoir. Then find kitchen, w/pass thru to dining room, a breakfast nook, with a view window. Tons of cupboards & storage. Off kit. one of the bedrooms has been used as an office/mud room, has utility sink & commode, w/exits to back deck, hot tub, & garage! Convenient! Primary Bedroom & 2nd bedroom have new carpet, "den" has laminate. Primary bath has been upgraded, interior barn door entry, beautiful tile shower surround. Common bath is original, tub/shower, linen closet, & laundry room combo! Water is served by South Feather, Water & Power, with our area's best water rate! Other features include the 2-stall barn w/tack room/attached 2 car garage w/hay storage, round pen/ring for horse training, separate fenced paddock, a dog kenn
Contact an agent
Home facts
- Year built:1977
- Listing Id #:CROR25086270
- Added:116 day(s) ago
- Updated:August 14, 2025 at 05:06 PM
Rooms and interior
- Bedrooms:3
- Total bathrooms:3
- Full bathrooms:1
- Living area:1,950 sq. ft.
Heating and cooling
- Cooling:Ceiling Fan(s), Central Air
- Heating:Central, Fireplace(s), Forced Air, Pellet Stove
Structure and exterior
- Roof:Composition
- Year built:1977
- Building area:1,950 sq. ft.
- Lot area:12.73 Acres
Utilities
- Water:Public
Finances and disclosures
- Price:$449,000
- Price per sq. ft.:$230.26
New listings near 135 Riverview Drive
- New
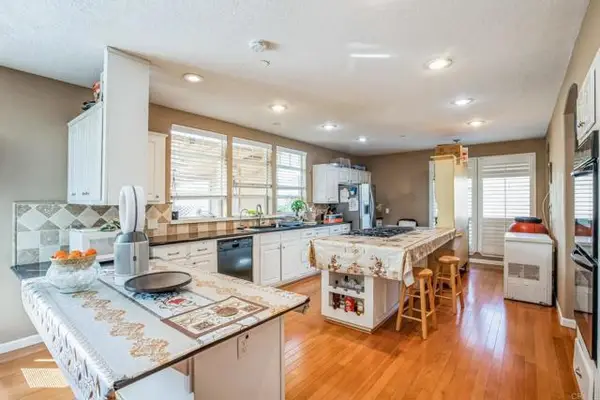 $449,999Active3 beds 2 baths2,611 sq. ft.
$449,999Active3 beds 2 baths2,611 sq. ft.735 Swedes Flat Rd, Oroville, CA 95966
MLS# CRNDP2507948Listed by: EXP REALTY OF CALIFORNIA, INC - New
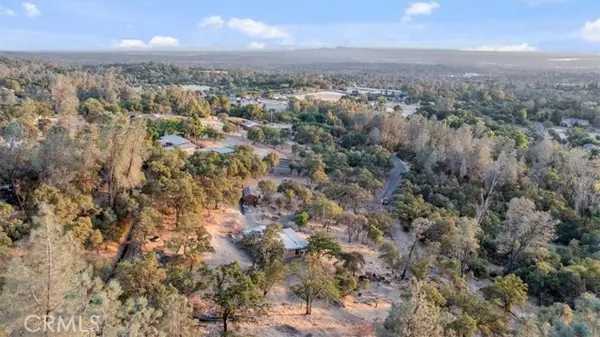 $379,900Active3 beds 2 baths1,008 sq. ft.
$379,900Active3 beds 2 baths1,008 sq. ft.126 Ridgeview Lane, Oroville, CA 95966
MLS# OR25182260Listed by: LPT REALTY - New
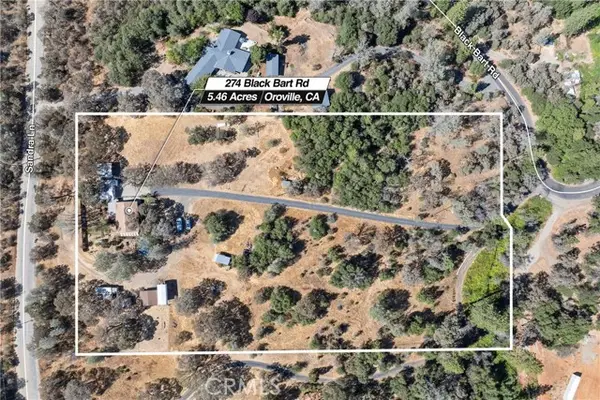 $450,000Active3 beds 1 baths1,160 sq. ft.
$450,000Active3 beds 1 baths1,160 sq. ft.274 Black Bart Road, Oroville, CA 95966
MLS# CRSN25170130Listed by: PLATINUM PARTNERS REAL ESTATE - New
 $3,999,000Active399 Acres
$3,999,000Active399 Acres16 Rocky Drive, Oroville, CA 95965
MLS# OR25179165Listed by: CENTURY 21 SELECT REAL ESTATE INC - New
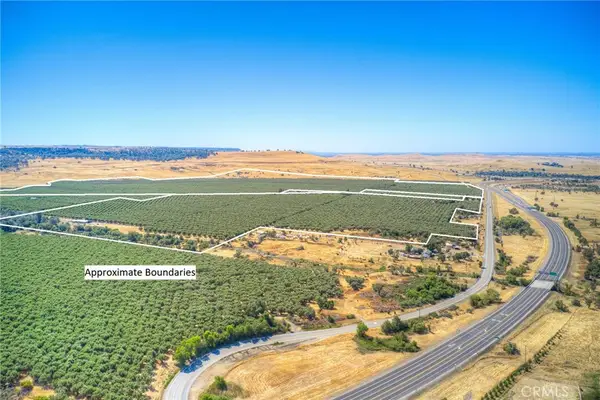 $3,999,000Active2 beds 2 baths1,957 sq. ft.
$3,999,000Active2 beds 2 baths1,957 sq. ft.16 Rocky Drive, Oroville, CA 95965
MLS# OR25179188Listed by: CENTURY 21 SELECT REAL ESTATE INC - New
 $19,500Active2 beds 1 baths768 sq. ft.
$19,500Active2 beds 1 baths768 sq. ft.226 Elm, Oroville, CA 95966
MLS# CRSN25179005Listed by: EXP REALTY OF NORTHERN CALIFORNIA, INC. - New
 $19,500Active2 beds 2 baths768 sq. ft.
$19,500Active2 beds 2 baths768 sq. ft.226 Elm, Oroville, CA 95966
MLS# SN25179005Listed by: EXP REALTY OF NORTHERN CALIFORNIA, INC. - New
 $150,000Active2 beds 2 baths1,344 sq. ft.
$150,000Active2 beds 2 baths1,344 sq. ft.422 Lodgeview Drive, Oroville, CA 95966
MLS# CROR25178013Listed by: TABLE MOUNTAIN REALTY, INC. - New
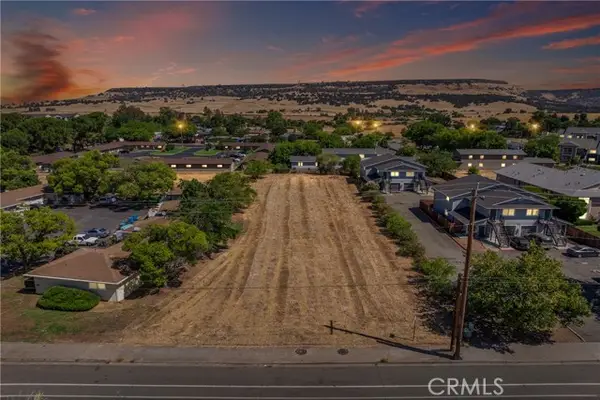 $110,000Active0.58 Acres
$110,000Active0.58 Acres82 Nelson Avenue, Oroville, CA 95965
MLS# CRSN25174416Listed by: RYNO COMPANY - New
 $299,900Active3 beds 1 baths1,029 sq. ft.
$299,900Active3 beds 1 baths1,029 sq. ft.135 Morningstar Avenue, Oroville, CA 95965
MLS# 225103869Listed by: DIAMOND QUALITY REAL ESTATE
